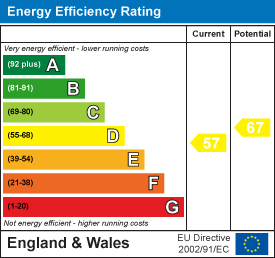
11 Market Place
Bingham
Nottinghamshire
NG13 8AR
Melrose Street, Sherwood, Nottingham
PCM £1,000 p.c.m. To Let
3 Bedroom House - Terraced
A well-presented three-bedroom terraced home located in the heart of Sherwood, Hammond Property Services are proud to be offering spacious accommodation just a short walk from local shops, cafes, schools, and excellent transport links to Nottingham city centre.
The property comprises a bright and welcoming front lounge and a modern fitted kitchen. Upstairs offers three well-proportioned bedrooms and a family bathroom. The home benefits from gas central heating and double glazing throughout.
Outside, there is a private rear garden—ideal for low-maintenance outdoor space.
This property is ideal for families or professionals looking to enjoy the convenience and community feel of Sherwood.
Early viewing is recommended.
OUTSIDE - A paved yard with rear access gate. Outside bin store. Outside lights.
**STRICTLY NO PETS**
** NON-SMOKERS ONLY**
TENANT FEES: Before the tenancy starts the following are payable: - Holding Deposit: 1 week's rent Deposit: 5 weeks rent. Initial monthly rent. During the tenancy the tenant is responsible for the rent, utilities, telephone/internet, television licence and Council Tax. Permitted payments include damage as outlined in the Tenancy Agreement, reasonable costs incurred due to loss of keys and security devices, breach of tenancy by the tenant, reasonable costs incurred by the landlord due to early termination of the tenancy, any changes to the Tenancy Agreement (£50 VAT incl), interest at 3% for late payment of rent determined by the Tenant Fees Act 2019.
Property
Hammond Property Services are pleased to offer this charming period property which is conveniently located within walking distance of local shops, well respected schools, one of which is Haydn Road Primary and city centre bus routes.
DIRECTIONAL NOTE: From our Sherwood Office the property may be approached via Mansfield Road heading towards the City Centre.
Proceed through the traffic lights with Winchester Street and Melrose Street is then the second right hand turn. Please be aware that this is a permit only parking area.
Composite front door with window above gives access to;
LOUNGE 11’ 6” x 11’ Front elevation Upvc double glazed windows. Feature fireplace with open grate. T.V and telephone points. Laminate flooring. Double radiator. Wooden door giving access to;
LOBBY Staircase to first floor.
DINING ROOM 11’ 6” x 11’ 2” Rear elevation Upvc double glazed patio doors giving access to the garden. Laminate flooring. Double radiator. Worcester thermostat. Wooden door giving access to;
CELLAR Two compartment cellar with light. Gas and electric meters and consumer unit.
KITCHEN 6’ 10” x 5’ 4” Side elevation Upvc double glazed window. Fitted with a matching range of base and wall units incorporating a single drainer, stainless steel sink and mixer tap with tiled surround. Electric oven with four ring, gas hob and extractor hood. Plumbing for washing machine and space for fridge and freezer. Worcester Greenstar central heating boiler (fitted 2007). Recessed spotlights.
LANDING Staircase to second floor.
BEDROOM 1 11’ 6” x 11’ Front elevation Upvc double glazed window. Radiator.
BEDROOM 2 7’ x 5’ 8” Rear elevation Upvc double glazed window. Radiator. Feature internal window over stairs. Laminate flooring.
BATHROOM Side elevation Upvc opaque double glazed window. Three piece white suite comprising panelled bath, pedestal wash hand basin with tiled splash back and low-level W.C. Towel rail radiator. Wooden flooring.
SECOND FLOOR
BEDROOM 3 13’ 3” X 10’ 10” Front and rear elevation Velux skylights. Double radiator. Recessed spotlights.
OUTSIDE To the rear of the property lies a paved yard with rear access gate. The garden is south facing and has a fence to three sides. Outside bin store. Outside lights.
Energy Efficiency and Environmental Impact


Although these particulars are thought to be materially correct their accuracy cannot be guaranteed and they do not form part of any contract.
Property data and search facilities supplied by www.vebra.com















