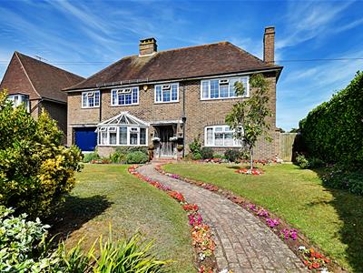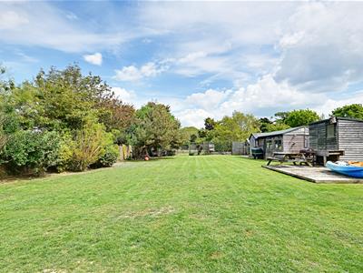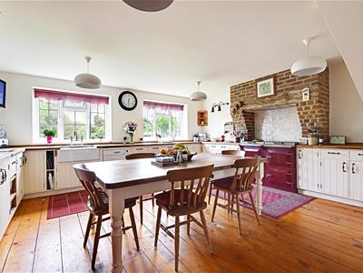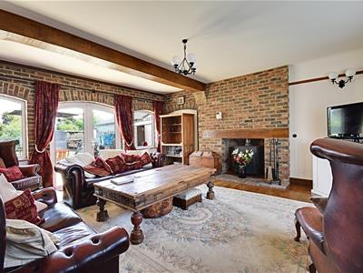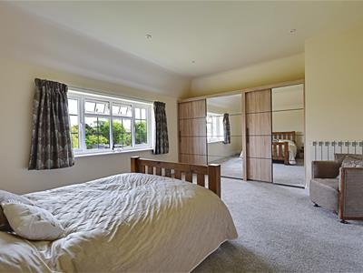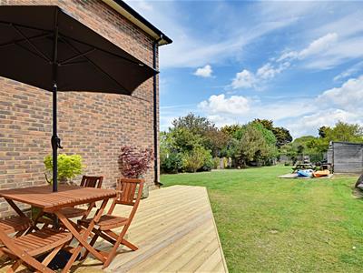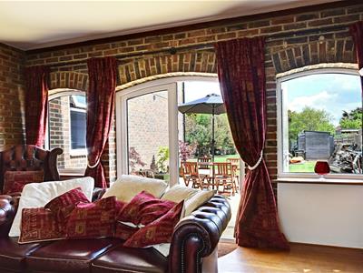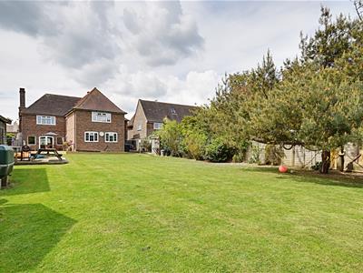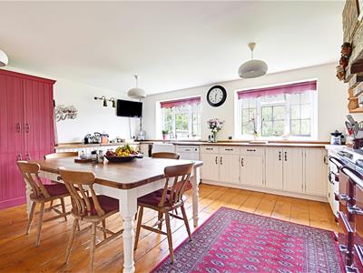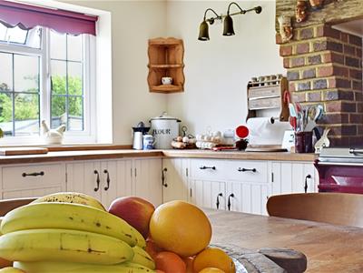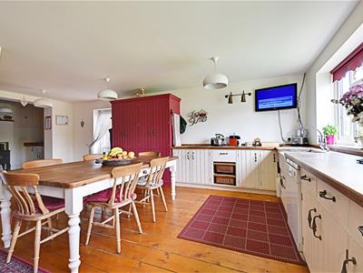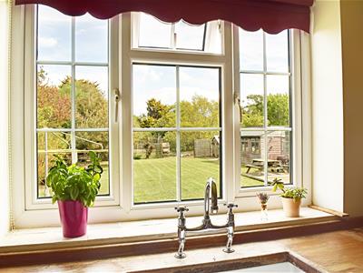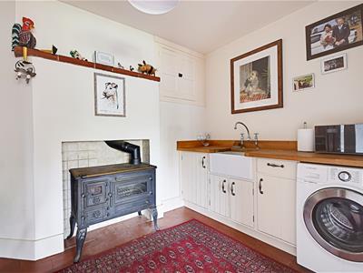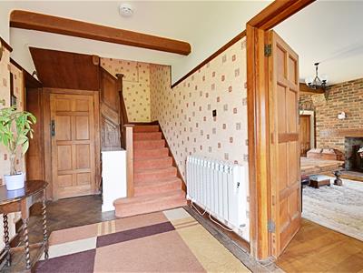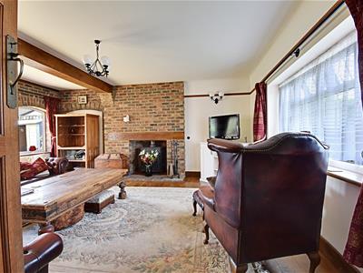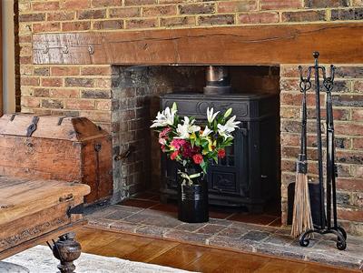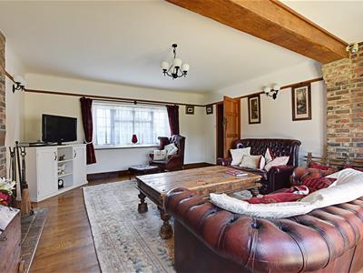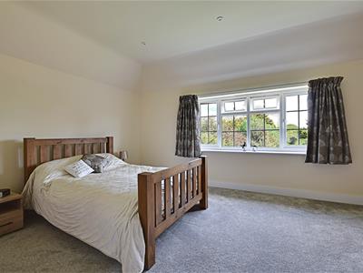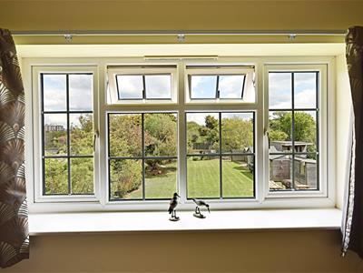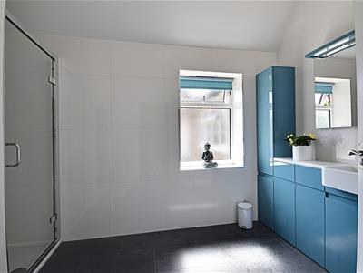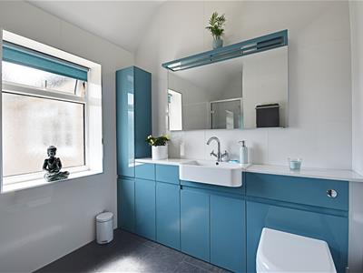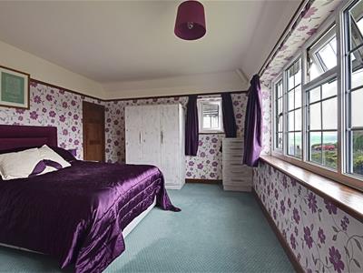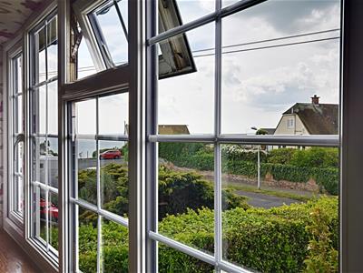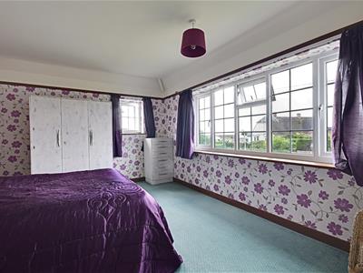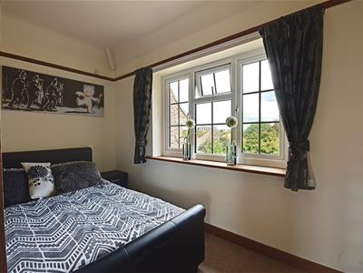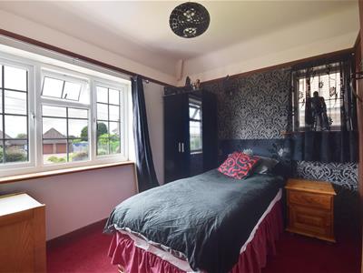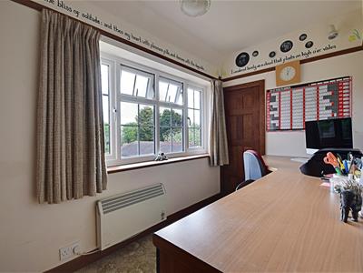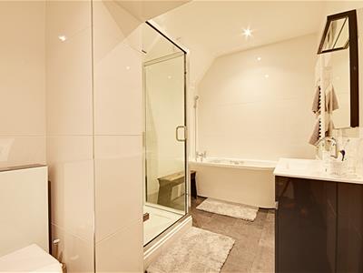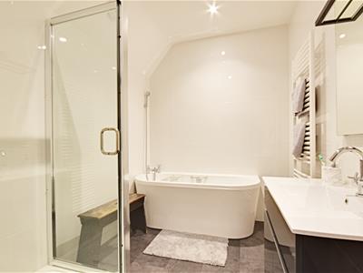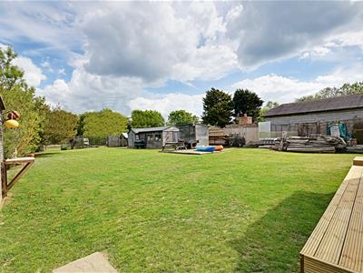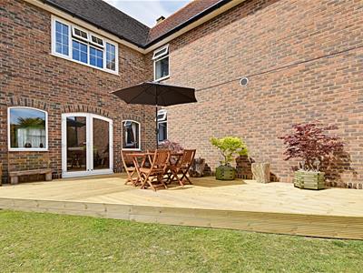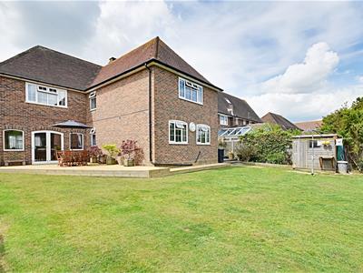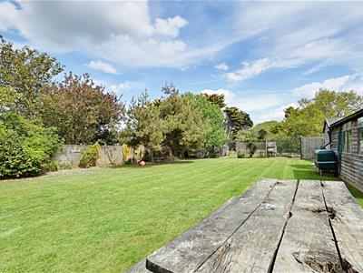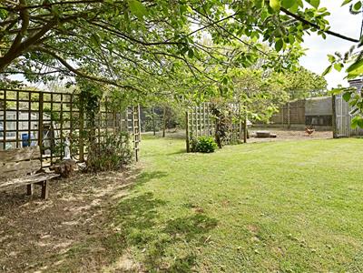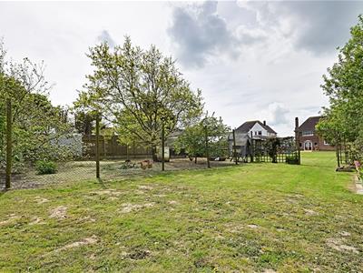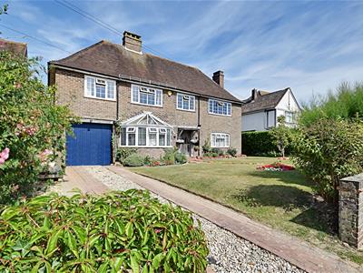
Rush Witt & Wilson - Bexhill On Sea
Tel: 01424 225588
Fax: 01424 225500
Email: bexhill@rushwittwilson.co.uk
3 Devonshire Road
Bexhill-On-Sea
East Sussex
TN40 1AH
Pages Avenue, Bexhill-On-Sea
£950,000 Sold
5 Bedroom House - Detached
- 5/7 Bedroom Detached House
- Approx 200ft Garden
- Two Reception Rooms
- Large Extended Kitchen/Diner
- Master Suite with En-Suite Shower Room
- South Cliff Location
- Close To Beach
- Garage and Off Road Parking
Rush Witt & Wilson are delighted to welcome to the market this well presented and substantial five/seven bedroom detached house ideally situated in this sought after location of South Cliff. Offering bright and spacious accommodation throughout the property comprises large kitchen/diner, spacious lounge, separate dining room, utility space and separate W.C. to the ground floor. Whilst to the first floor there are five double bedrooms with the master comprising its own master suite with en-suite shower room, two single bedrooms/offices, modern fitted bathroom. Other internal benefits include double glazed windows throughout. Externally the property offers a stunning and level rear garden approx 200ft, front garden and driveway providing off road parking for multiple vehicles leading to integral garage. Viewings comes highly recommended to appreciate this large family home in this highly desired location within a very short walk to the seafront.
Entrance Hallway
With entrance door, one modern thermostatic electric radiator, stairs leading to first floor, door to under stairs storage space with further door leading to cloakroom, parquet flooring.
Cloakroom
Obscured window to side elevation, W.C. with low level flush, vanity unit with wash hand basin and mixer tap, storage cupboards beneath, part tiled walls, recess ceiling spot lights.
Living Room
5.46 x 4.84 (17'10" x 15'10")Windows to front and rear elevations, set of double doors giving access to rear garden, exposed brickwork, feature brick fireplace with log burner.
Dining Room
4.37 x 3.63 (14'4" x 11'10")Feature bay window to front elevation, feature fireplace with space for log burner, fitted storage cupboards.
Utility Area
3.54 x 2.25 (11'7" x 7'4")Fitted base units with solid wood work tops, inset butler sink with mixer tap, fitted storage cupboard, log burner, additional storage cupboard with fitted shelving.
Kitchen/Breakfast Room
6.93 x 5.36 (22'8" x 17'7")Windows to rear elevation, obscured glass panelled door leading to garden, one modern thermostatic electric radiator, fitted farmhouse style kitchen with a range of matching base level units with solid wood work top surfaces, inset butler sink with mixer tap, additional fitted storage unit, space for freestanding fridge/freezer, space for range master style cooker with fitted extractor hood above, plumbing space for dishwasher, wall mounted down lighters.
First Floor Landing
One modern thermostatic electric radiator, access to loft space, airing cupboard housing hot water cylinder with slatted shelving.
Master Suite
Bedroom One
5.32 x 4.19 (17'5" x 13'8")Windows to rear elevation, range of fitted bedroom wardrobes with sliding doors, hanging space and shelving, modern thermostatic electric radiator, recess ceiling spot lights.
Shower Room
Obscured window to side elevation, modern fitted suite comprising W.C. with low level flush, vanity unit with inset wash hand basin and mixer tap, storage cupboards beneath, walk-in shower cubicle with wall mounted shower controls and shower attachment, wall mounted modern thermostatic controlled heated towel rail, tiled walls, recess ceiling spot lights.
Bedroom Two
4.5 x 3.55 (14'9" x 11'7")Windows to front and side elevations with sea views, fitted wash hand basin with separate hot and cold taps with storage cupboards beneath and tiled splash back, fitted wardrobe with a range of hanging space and shelving.
Bedroom Three
3.23 x 2.50 (10'7" x 8'2")Windows to rear and side elevation, fitted wardrobe with shelving.
Bedroom Four
2.90 x 2.48 (9'6" x 8'1")Windows to front and side elevation with sea views, fitted wardrobe with hanging space and shelving.
Bedroom Five
3.26 x 2.42 (10'8" x 7'11")Window to front elevation, fitted wardrobe with hanging space and shelving, vanity unit with wash hand basin with separate hot and cold taps and storage cupboard beneath, fitted storage cupboard above.
Bedroom Six/Office
3.68 x 1.77 (12'0" x 5'9")Window to rear elevation, large fitted storage cupboard with shelving, electric heater.
Bedroom Seven
2.58 x 2.48 (8'5" x 8'1")Window to front elevation with sea views, fitted shelving.
Family Bathroom
Modern fitted family bathroom comprising W.C. with low level flush, vanity unit with wash hand basin and storage cupboards beneath, panel enclosed bath with mixer tap and shower attachment, walk-in shower cubicle with electric power shower and shower attachment, wall mounted electric white heated towel rail, tiled walls.
Outside
Front Garden
Mainly laid to lawn with some mature plant, shrub and hedge borders, block paved pathway leading to front door, driveway providing off road parking for multiple vehicles.
Rear Garden
Raised timber decking which wraps round to the rear of the property, the rest the of the garden is mainly laid to lawn with mature plant, shrub and hedge borders, two timber garden sheds, workshop, timber chicken coop, vegetable patch and greenhouse, additional garden shed, hard standing for potential summer house, gated access down both sides of the property, rear access into garage, approx 200ft in length.
Garage
5.42 x 2.73 (17'9" x 8'11")Window to side elevation, light and power, electric consumer unit and gas meter.
Agents Notes
None of the services or appliances mentioned in these sale particulars have been tested.
It should also be noted that measurements quoted are given for guidance only and are approximate and should not be relied upon for any other purpose.
Energy Efficiency and Environmental Impact

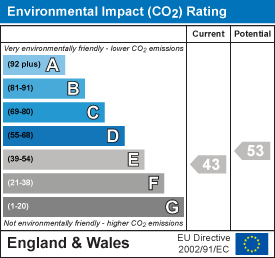
Although these particulars are thought to be materially correct their accuracy cannot be guaranteed and they do not form part of any contract.
Property data and search facilities supplied by www.vebra.com
