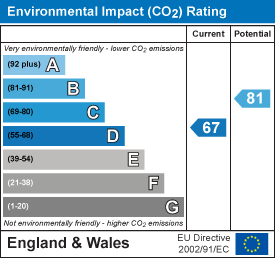
74 High Street
Henley-in-Arden
Warwickshire
B95 5BX
Prince Harry Road, Henley-In-Arden
£1,500 p.c.m. Let
3 Bedroom House - Detached
- Three Bedrooms
- Utility
- Garage
- Off Road Parking
- Conservatory
- Breakfast Kitchen
- Walking Distance to all Amenities
- EPC: C
UNDER APPLICATION An opportunity to rent this beautifully presented three bedroomed detached property situated in the sought after location of Henley-in-Arden.
The property briefly comprises:- three bedrooms, modern bathroom, breakfast kitchen, lounge/diner, conservatory, utility, garage and cloakroom. Further benefiting from a well maintained rear garden, off road parking, UPVC double glazing and gas central heating.
Within walking distance to the High Street, railway station, junior and senior schools, doctors surgery, shops, bars and restaurants, and is a 5-minute drive to the M40/M42 up the Stratford Road.
No. 39 is set back from the road behind a block paved driveway with access to the single garage at the front.
A canopy porch with a timber UPVC double glazed front door opens into:-
Entrance Hall
With laminate flooring, radiator with decorative cover over, under-stairs storage cupboard, staircase rising to the first floor landing. Door into:-
Cloakroom
Laminate flooring, low level W.C with concealed cistern, vanity unit with inset wash hand basin. UPVC double glazed window to the rear, tiling to splash backs, radiator.
Kitchen
3 x 4.1 (9'10" x 13'5")A full range of wall, base and drawer units with marble work surfaces over. Inset stainless steel 1 1/4 sink unit with chrome mixer tap over. Inset "NEFF" induction hob with marble splash back and chrome chimney style extractor hood over. Inset eye level "NEFF" electric oven. Integrated dishwasher, fridge freezer and waste/ recycling cupboard.
Laminate flooring, UPVC double glazed window overlooking the rear garden. Door through to Garage/Utility.
Utility
2.4 x 2.3 (7'10" x 7'6")Wall and base units with roll top work surfaces over, space and plumbing for a washing machine, tumble dryer and space for further white goods. Wall mounted "Worcester" combination boiler. UPVC double glazed window to the rear and UPVC double glazed door leading to rear garden.
Lounge/Diner
6.6 x 2.9min - 3.5 max (21'7" x 9'6"in - 11'5" maxUPVC Double glazed feature bay window with fitted window seat and hidden storage space below. Two radiators, one with ornamental cover over. Feature fireplace with inset gas fire and wooden surround. Area for dining table and chairs with UPVC double glazed french doors leading out to rear patio. Door to:-
Conservatory
3.9 x 4.1 (12'9" x 13'5")Double glazed timber windows to three sides with a polycarbonate roof. Tiled flooring, radiator with ornamental cover, power and lighting. Double glazed timber door leading to rear patio.
First Floor Landing
With hatch giving access to the loft. Doors to all rooms.
Master Bedroom
2.5 x 3.7 (to wardrobe front) (8'2" x 12'1" (to waDouble fitted wardrobes with matching dressing table between. Ceiling fan light. UPVC double glazed window to rear, radiator
Bedroom 2
3.1 x 2.8 (10'2" x 9'2")UPVC double glazed window to front, radiator
Bedroom 3
3 x 2.8 (9'10" x 9'2")UPVC double glazed window to rear, radiator, airing cupboard with storage space and shelving.
Bathroom
1.5 x (4'11" x )Laminate flooring and fully tiled walls. White suite comprising:- low level W.C with concealed cistern, floating vanity unit with inset wash hand basin and chrome waterfall tap over. Full width open shower cubicle with glass shower screen and mains fed rain head shower, plus secondary shower attachment. Chrome ladder style heated towel rail, shaving point, sensor lighting and extractor fan. Obscure UPVC double glazed window to rear.
Garage
2.7 x 2.5 (8'10" x 8'2")Up and over roller shutter door, a range of shelving units with power and lighting,
Rear Garden
A delightful enclosed brick walled rear garden with paved patio area for seating. Laid to lawn with mature flowerbeds and a range of plants, shrubs and trees. Timber gate gives access to the front of the property.
Other Information
Services
Mains electricity, gas, water and drainage are connected to the property.
Council Tax
Stratford on Avon District Council - Band E
Viewing
Strictly by appointment only, through John Earle on 01564 794343
A holding deposit, equivalent to 1 weeks rent will be required upon application.
A dilapidations deposit is applicable, equivalent to five weeks rent - this will be registered with the TDS (www.tds.gb)
Earles is a Trading Style of 'John Earle & Son LLP' Registered in England. Company No: OC326726 for professional work and 'Earles Residential Ltd' Company No: 13260015 Agency & Lettings. Registered Office: Carleton House, 266 - 268 Stratford Road, Shirley, West Midlands, B90 3AD.
Energy Efficiency and Environmental Impact


Although these particulars are thought to be materially correct their accuracy cannot be guaranteed and they do not form part of any contract.
Property data and search facilities supplied by www.vebra.com















