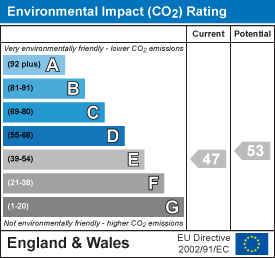.png)
Egerton Estates (David Wynford Rowlands T/A)
Tel: 01248 852177
Fax: 01248 853677
The Property Centre
Padworth House
Benllech
Gwynedd
LL74 8TF
Breeze Hill, Benllech, Anglesey
£169,950 Sold
2 Bedroom Bungalow - Detached
A detached and extended two bedroom bungalow, sitting in a good sized secluded plot, enjoying fine distant sea and mountain views to the rear. Whilst being in need of some upgrading, the property benefits from a modern kitchen, oil central heating and pvc double glazed windows, doors and pvc fascia boards. Also included is a garage, while the secluded rear garden has a southerly aspect from which there are views of Red Wharf Bay as well as the Snowdonia mountains,
Vestibule Porch
With pvc double glazed front door, coat changing space, internal door to:
Reception Hall
Giving access to all principal rooms and with plate shelf, radiator, cupboard housing a 'Firebird' combi oil central heating boiler.
Lounge
5.73 x 5.00 (18'10" x 16'5")A spacious and very light room having a double glazed glass extension to the front to allow excellent natural daylight and with a southerly aspect to give distant sea and mountain views. Former fireplace surround with marble style inlay and hearth. Two radiators, tv and telephone connection and external door to the rear garden.
Kitchen/Breakfast Room
3.90 x 2.41 (12'10" x 7'11")Having a good range of modern style base and wall units in a light timber style finish to include a stainless steel sink unit under a front aspect window. Integrated ceramic hob with extractor hood over and oven under. Space for a breakfast table with radiator and telephone point.
Utility Room
2.24 x 1.17 (7'4" x 3'10")With panelled walls and plumbing for a washing machine. Extractor fan, double glazed door to the rear garden.
Bedroom One
4.23 x 3.47 (13'11" x 11'5")Having a large rear aspect window to give distant sea and mountain views, and with radiator under.
Bedroom Two
3.94 x 3.03 (12'11" x 9'11")With dual aspect windows, radiator.
Bathroom
1.93 x 1.82 (6'4" x 6'0")With a white suite in white comprising of a panelled bath with a 'Triton' electric shower over, w.c, wash hand basin, radiator, half tiled walls, hatch to roof space.
Outside
The bungalow sits in a larger than average plot, set back from the estate road, and with a sloping drive that leads to an attached Garage 5.13 X 2.55 with up and over door, power and light. To the front is a lawned garden with numerous shrubs and bushes. Spacious and secluded rear garden, with mature hedging, being mostly lawn, but with paved patio area.
Services
Mains water, electricity and drainage.
Oil central heating.
Council Tax Band
Band D
Energy Performance Certificate
Band D
Tenure
Understood to be freehold and to be confirmed by the vendors conveyancer.
You may download, store and use the material for your own personal use and research. You may not republish, retransmit, redistribute or otherwise make the material available to any party or make the same available on any website, online service or bulletin board of your own or of any other party or make the same available in hard copy or in any other media without the website owner's express prior written consent. The website owner's copyright must remain on all reproductions of material taken from this website.
Energy Efficiency and Environmental Impact


Property data and search facilities supplied by www.vebra.com







