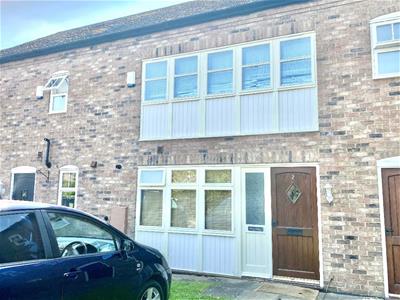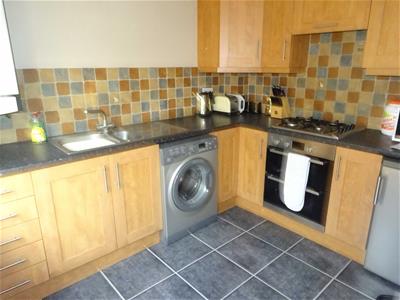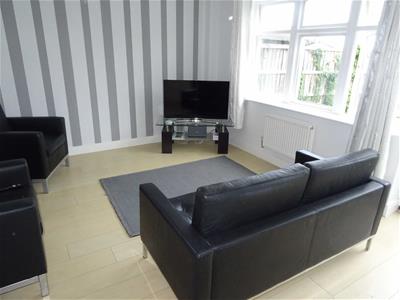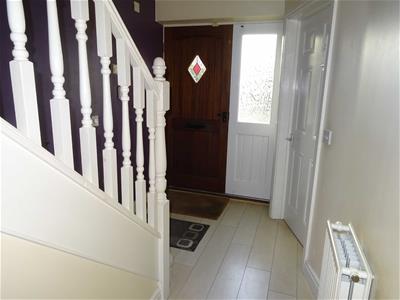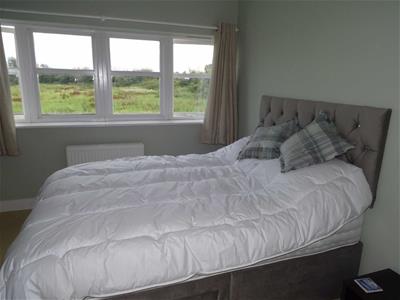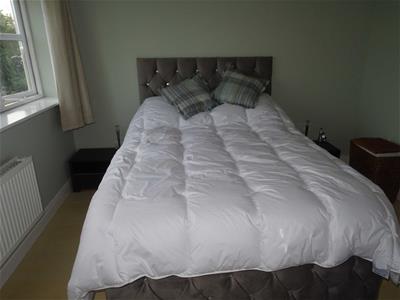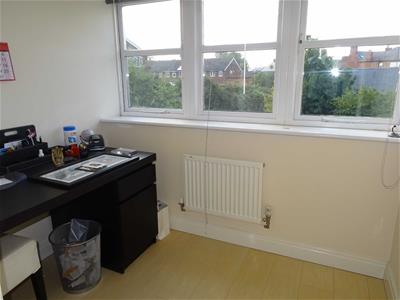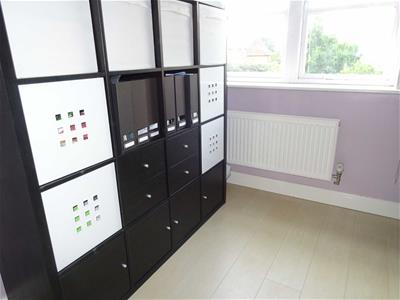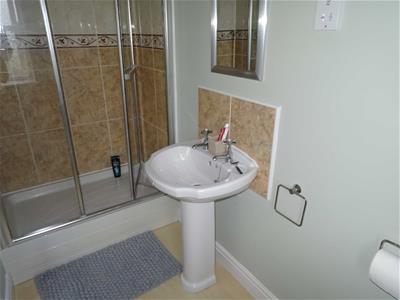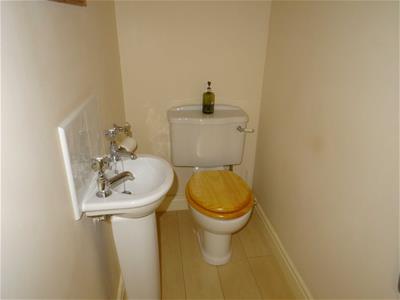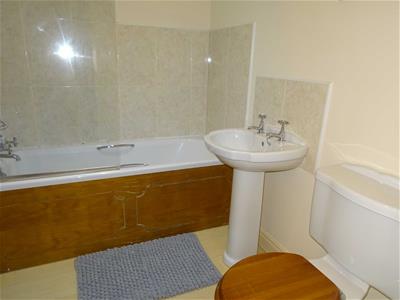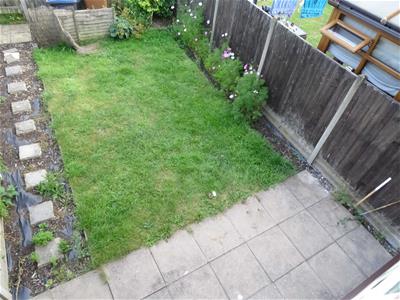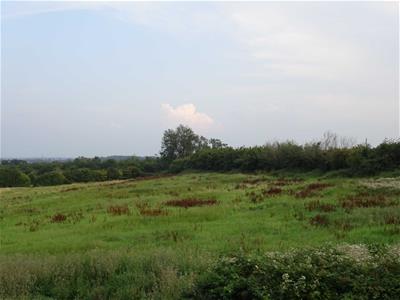
28-30 New Buildings
Hinckley
Leicestershire
LE10 1HW
Ivens Close, Barwell
Per Calendar Month £995 p.c.m. Let Agreed
3 Bedroom House - Townhouse
A deceptively spacious, modern, well appointed, three bedroomed town house. The property has the benefit of gas fired central heating, double glazing,, car parking space, alarm, water meter, open aspect to rear, secluded cul-de-sac position, remainder period of NHBC, bedroom 1 with en-suite shower, fitted kitchen, guest cloakroom MUST BE VIEWED. GARAGE INCLUDED
Reception hall
4.24m x 1.98mHaving easy tread staircase to first floor, double central heating radiator, hard wood door, obscure double glazed side window, under stairs cupboard.
Modern kitchen (front)
2.78m x 2.41mHaving one and a half bowled stainless steel sink unit, range of base and wall units comprising five base units and four wall units, bevel edged work surfaces, split level gas hob and electric double oven, extractor hood, double glazed picture window, wall mounted Baxi combination boiler, down lights to ceiling, ceramic wall tiling.
Attractive lounge/dining room (rear)
4.54m x 3.63mHaving twin double glazed French doors, double glazed picture window, twin double central heating radiators.
Guest cloakroom
2.28m x 0.90mHaving wash hand basin, low flush w.c, central heating radiator, extractor hood.
First floor landing
2.66m max 2.22m min x 2.28m max 0.90m min (8'9'' max 7'3'' min x 7'6'' max 2'11'' min)
Having roof void access.
Bedroom 1 (rear) with en-suite shower
3.18m max 2.73m min x 3.21m max 1.07m min (10'5'' max 8'11'' min x 10'6'' max 3'6'' min)
Having double glazed picture window with open aspect, double central heating radiator, power points.
En-suite shower
2.73m x 1.40mHaving fitted double width shower cubicle with plumbed Aqualisa shower, pedestal wash hand basin, low flush w.c, obscure double glazed window, central heating radiator, shaver point, extractor fan.
Bedroom 2 (front)
2.94m x 2.20mHaving double central heating radiator, double glazed picture window, down lights to ceiling.
Bedroom 3 (front)
1.99m max 1.56m min x 2.19m max 1.13m min (6'6'' max 5'1'' min x 7'2'' max 3'8'' min)
Having double glazed picture window, central heating radiator, power points.
Bathroom (side)
2.36m x 1.71mHaving panelled bath with chrome mixer shower, pedestal wash hand basin, low flush w.c, central heating radiator, extractor fan, shaver point.
Outside
Having enclosed rear garden with lawn, open aspect to rear. Block paved driveway
Detached garage in block
5.m x 2.35mHaving up and over door, storage to roof, double glazed rear window.
Energy Efficiency and Environmental Impact
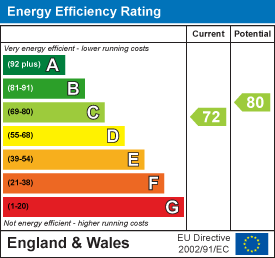
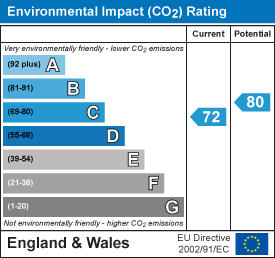
Although these particulars are thought to be materially correct their accuracy cannot be guaranteed and they do not form part of any contract.
Property data and search facilities supplied by www.vebra.com
