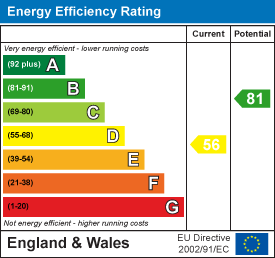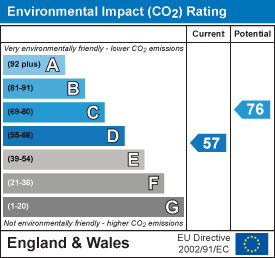
69 Chamberlayne Road
London
NW10 3ND
Dartmouth Road, Mapesbury Estate, London
£2,900 p.c.m. To Let
2 Bedroom Flat - Conversion
- Two double bedrooms with fitted wardrobes
- Sizable 18 ft reception room into bay
- Huge 13 ft modern eat in kitchen (which has been refitted)
- High ceilings & period features
- French doors to rear own garden
- Access to Front balcony
- Two bathrooms
NEW KITCHEN INSTALLED — PROFESSIONAL PHOTOS TO FOLLOW
Occupying the first floor of an impressive double-fronted semi-detached period residence, this exceptional two double bedroom apartment offers over 847 sq ft of beautifully appointed living space. Elegantly proportioned with high ceilings throughout, the property seamlessly blends classic architectural features with contemporary finishes, and enjoys private outdoor spaces to both the front terrace and the rear garden.
The accommodation comprises two generously sized double bedrooms, each with bespoke fitted wardrobes, with the principal bedroom benefiting from a sleek en-suite shower room. A striking 18 ft reception room, enhanced by an elegant bay window, provides an abundance of natural light and a refined space for entertaining or relaxing. The newly fitted, modern kitchen/diner opens via French doors onto the rear garden, creating a wonderful indoor-outdoor connection, while a luxurious family bathroom completes the internal layout. Further features include gas central heating and a secure entry-phone system.
Situated on the sought-after Dartmouth Road — a broad, tree-lined avenue renowned for its period architecture — the property is perfectly positioned within easy walking distance of Willesden Green Underground (Jubilee Line), offering swift access to Central London. The area boasts a vibrant selection of local amenities including independent boutiques, artisan cafés, acclaimed restaurants, bars, and excellent grocery options such as Sainsbury’s, alongside numerous transport links.
Available from 12th August
Reception room with high ceilings
5.89mx4.11m (19'4x13'6)
French doors leading out to private garden from ki
 3.99mx3.66m (13'1x12'0)
3.99mx3.66m (13'1x12'0)
Double bedroom, fitted wardrobes, with en suite sh
 4.42mx3.45m (14'6x11'4)
4.42mx3.45m (14'6x11'4)
Fitted wardrobes in double bedroom
4.42mx3.15m (14'6x10'4)
Family bathroom
 2.92mx1.78m (9'7x5'10)
2.92mx1.78m (9'7x5'10)
En suite shower room

Private rear garden

Energy Efficiency and Environmental Impact


Although these particulars are thought to be materially correct their accuracy cannot be guaranteed and they do not form part of any contract.
Property data and search facilities supplied by www.vebra.com



