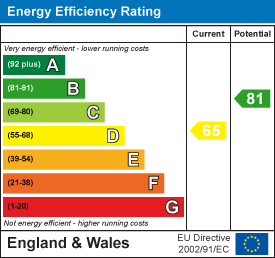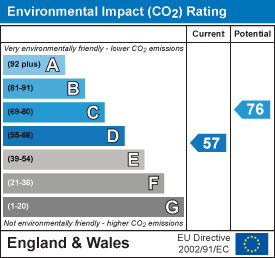
Kings Group
Tel: 01279 433033
19 Eastgate,
Harlow
Essex
CM20 1HP
Home Close, Harlow
£364,995 Sold (STC)
5 Bedroom House
- Kings Bring To You This
- Five Bedroom Townhouse
- Spacious With Potential Throughout
- Extended To Front & Rear
- Ground Floor Shower Room & Upstairs Bathroom
- Driveway For Multiple Cars
- Integral Garage
- Gas Central Heating
- Double Glazed Throughout
- Close To Town Centre & Popular Schools
* Kings Bring To You This * Five Bedroom Townhouse * Spacious With Potential Throughout * Extended To Front & Rear * Ground Floor Shower Room & Upstairs Bathroom * Driveway For Multiple Cars * Integral Garage * Gas Central Heating * Double Glazed Throughout * Close To Town Centre & Popular Schools
ENTRANCE HALL
16'5 x 9'2Stairs to first floor landing, double glazed window to front aspect, spotlights, single radiator, power points.
SHOWER ROOM
9'6 x 4'7Double glazed opaque window to front aspect, tiled floor, wash hand basin with pedestal, low level W.C, fully tiled walls, single radiator, extractor fan, fully tiled wall in shower cubicle.
LOUNGE / DINER
23'0 x 9'6Double glazed patio doors to rear aspect leading to garden, coved & textured ceiling, single radiator, power points, TV point.
KITCHEN
23'4 x 13'1Double glazed window to rear aspect, textured ceiling, tiled floor, range of base units with roll top work surfaces, tiled splash back, plumbed for washing machine, sink & drainer unit, space for fridge/freezer, electric oven (untested), gas hob (untested), extractor hood, double glazed door to garden, power points.
FIRST FLOOR LANDING
Single radiator, stairs to second floor landing, coved & textured ceiling.
MASTER BEDROOM
20'8 x 11'10Double glazed window to rear aspect, double glazed doors to Juliette balcony, coved & textured ceiling, fitted wardobes with furniture, single radiator, TV point, power points.
BEDROOM 2
13'1 x 11'10Double glazed window to front aspect, coved & textured ceiling, single radiator, fitted wardrobes & furniture, power points.
SECOND FLOOR LANDING
BEDROOM 3
12'2 x 11'2Double glazed window to rear aspect, textured ceiling, single radiator, fitted wardrobes & furniture, power points.
BEDROOM 4
11'10 x 9'6Double glazed window to rear aspect, coved & textured ceiling, single radiator, power points.
BEDROOM 5
12'2 x 8'2Double glazed window to front aspect, single radiator, power points.
BATHROOM
9'2 x 5'3Double glazed opaque window to front aspect, tiled floor, panel enclosed bath with mixer taps & shower attachment, low level W.C, wash hand basin with pedestal, fully tiled walls, fully tiled shower cubicle.
GARDEN
Mainly laid to lawn with plant & shrub borders, brick built shed, patio,outside tap, outside lights.
GARAGE
15'5 x 7'10Up & over door, power & lighting.
ADDITIONAL INFORMATION
Driveway for minimum of three cars.
Energy Efficiency and Environmental Impact


Although these particulars are thought to be materially correct their accuracy cannot be guaranteed and they do not form part of any contract.
Property data and search facilities supplied by www.vebra.com














