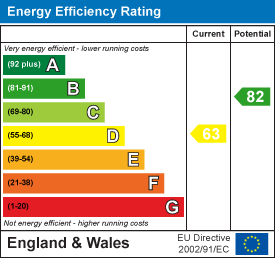| Call us now on 01942 603000 |
 |       |
| |
ShortlistNo properties Rixton Drive, TyldesleyAsking Price £220,0002 Bedroom Bungalow - Semi DetachedSituated in a well-established (Property Ref: 18487376) In further the accommodation comprises:- GROUND FLOORENTRANCELOUNGE5.18m’1.52m (max) x 3.35m’0.61m (max). (17’5 (maGas fire. Radiator. TV point. KITCHEN/DINING AREA3.35m’0.91m (max) x 3.05m’1.22m (max). (11’3 (max)KITCHEN/DINING AREA 11’3 (max) x 10’4 (max). Fully fitted with wall and base cupboards. Work surfaces. Sink unit with mixer taps. Hob. Extractor fan. Built in oven. Radiator. Plumbing for washing machine. BEDROOM3.35m’1.52m (max) x 3.35m’0.30m (max). (11’5 (max)BEDROOM 11’5 (max) x 11’1 (max). Fitted wardrobes. Radiator. BEDROOM3.05m’0.91m (max) x 2.13m’2.44m (max). ( 10’3 (mRadiator. BATHROOM2.44m’0.30m (max) x 1.22m’1.83m (max). ( 8’1 (maPanelled bath with overhead shower, Vanity hand wash basin. Low level WC. Chrome heated towel rail. Part tiled walls. LOFTThe loft is accessed via a loft ladder and is 2/3 boarded with lights and power. OUTSIDE:PARKINGThe property has a drive offering ample off street parking leading to a detached garage. GARDENThere are gardens to the front and rear. The rear garden is mainly laid to lawn with raised flower beds, established trees and shrubs. TENUREL:easehold VIEWINGBy appointment with the agents as overleaf. COUNCIL TAXCouncil Tax Band C PLEASE NOTENo tests have been made of mains services, heating systems or associated appliances and neither has confirmation been obtained from the statutory bodies of the presence of these services. We cannot therefore confirm that they are in working order and any prospective purchaser is advised to obtain verification from their solicitor or surveyor. Energy Efficiency and Environmental Impact Although these particulars are thought to be materially correct their accuracy cannot be guaranteed and they do not form part of any contract. Property data and search facilities supplied by www.vebra.com |
| Cooke and Company Estates Limited 2011, Fairclough House, 51 Lord Street, Leigh, WN7 1BY Tel:01942 603000, Fax: 01942 603442 |
|
All material on this website is provided for information only, and is not intended to form part of any offer or contract. Details of properties are provided from information received and their accuracy cannot be guaranteed. © Cooke and Company Estates Limited 2011. |