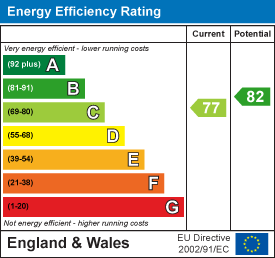| Call us now on 01942 603000 |
 |       |
| |
ShortlistNo properties St Marys Court, LowtonAsking Price £585,0005 Bedroom HouseSituated within a (Property Ref: 18357563) In further the accommodation comprises:- GROUND FLOOR:ENTRANCE HALLFully tiled flooring. Radiator. LOUNGE6.71m’3.35m (max) x 3.96m’0.00m (max) ( 22’11Media wall with Tv and feature fire. Fully tiled flooring. CONSERVATORYFrench doors to private paved patio. Fully tiled flooring. Tv point. DINING ROOM/KITCHEN7.32m’0.30m (max) x 4.57m’3.05m (max) (24’1 (max)By folding doors onto patio. Fully fitted modern kitchen with wall base cupboards. Feature island with dining area. Inset lighting. Range cooker point. Media wall. GAMES ROOM/FAMILY ROOM17’0 (max) x 15’11 (max) Bar with seating. Fully tiled flooring. Inset lighting. CLOAKROOM/WCWash hand basin. Low level WC. FIRST FLOOR:LANDINGMASTER BEDROOM4.88m’0.61m (max) x 3.66m’0.61m (max) ( 16’2 (maDouble Juliet balcony. Fully fitted wardrobes. Wooden flooring. Radiator. DRESS ROOMFully fitted with shelving. Inset lighting. EN-SUITELarge walk in shower cubicle. Vanity build in wash basin with low level WC. BEDROOM4.27m’0.30m (max) x 2.74m’1.52m (max) (14’1 (max)Wooden flooring. Fully fitted wardrobes. Radiator. EN-SUITEShower cubicle. Wash hand basin. Low level WC. Fully tiled walls. BEDROOM3.96m’0.91m (max) x 2.74m’3.05m (max) ( 13’3 (maWooden flooring. Fitted wardrobes. Radiator. BEDROOM3.66m’2.44m (max) x 2.44m’2.74m (max) ( 12’8 (Wooden flooring. Radiator. BEDROOM2.74m’’1.52m (max) x 2.13m’2.74m (max) ( 9’’5 (Wooden flooring. Radiator. FAMILY BATHROOMPanelled bath. Vanity built in wash basin with Low level WC to include storage. Fully tiled walls and flooring. TENUREFreehold VIEWINGBy appointment with the agents as overleaf. COUNCIL TAX BANDF PLEASE NOTENo tests have been made of mains services, heating systems or associated appliances and neither has confirmation been obtained from the statutory bodies of the presence of these services. We cannot therefore confirm that they are in working order and any prospective purchaser is advised to obtain verification from their solicitor or surveyor. Energy Efficiency and Environmental Impact Although these particulars are thought to be materially correct their accuracy cannot be guaranteed and they do not form part of any contract. Property data and search facilities supplied by www.vebra.com |
| Cooke and Company Estates Limited 2011, Fairclough House, 51 Lord Street, Leigh, WN7 1BY Tel:01942 603000, Fax: 01942 603442 |
|
All material on this website is provided for information only, and is not intended to form part of any offer or contract. Details of properties are provided from information received and their accuracy cannot be guaranteed. © Cooke and Company Estates Limited 2011. |