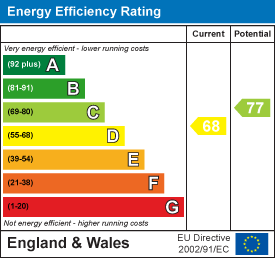| Call us now on 01942 603000 |
 |       |
| |
ShortlistNo properties Chester Avenue, LowtonAsking Price £459,950 Sold (STC)4 Bedroom House - DetachedSituated in a (Property Ref: 7246) In further the accommodation comprises:- GROUND FLOOR:ENTRANCE HALLFeature flooring. LOUNGE7.01m’1.52m (max) x 3.66m’3.05m (max) ( 23’5Feature media wall fire. Inset lighting. Tv point. Feature wooden flooring. Wall mounted radiator. Open to:- DINING ROOM5.49m’3.05m (max) x 2.74m’3.35m (max) ( 18’10 (maIn set lighting. Feature wooden flooring. Open to:- KITCHEN4.88m’0.61m (max) x 3.05m’1.22m (max) (16’2 (max)Fully fitted modern kitchen with wall and base cupboards. Sink unit with mixer tap. Built in double oven. Separate hob. Feature Island with hob, Modern extractor fan. Door to outside. Mostly tiled walls. Wall mounted radiator. Open to:- FAMILY ROOM5.49m’1.22m (max) x 3.66m’0.00m (max) ( 18’4 (Double doors to rear gardens/patio area. Inset lighting. TV point. Modern radiator. FIRST FLOOR:LANDINGMASTER BEDROOM4.57m’1.83m (max) x 3.35m’2.44m (max) ( 15’6Fully fitted wardrobes. Inset lighting. Wooden flooring. TV point. Radiator. EN-SUITELarge walk in shower. Inset lighting .Built in wash unit with storage. Low level WC. Fully tiled walls. Feature flooring. Heated towel rail. BEDROOM3.96m’1.52m (max) x 3.66m’0.91m (max) (13’5 (max)feature flooring. Built in wardrobes. Inset lighting. Radiator. BEDROOM3.05m’1.52m (max) x 2.44m’0.30m (max) ( 10’5 (maRadiator. BEDROOM2.44m’2.13m (max) x 2.44m’0.30m (max) ( 8’7 (maFeature flooring.. Radiator. BATHROOMFeature free standing bath. Vanity wash hand basin with storage. Low level WC. Shower cubicle. Fully tiled walls and flooring. Heated towel rail. OUTSIDE:GARAGEThe property is approached over an entrance driveway which provides off road parking to the front leading to the attached garage. GARDENSThe gardens are to the front and rear, very attractive,, mainly laid with artificial grass, feature patio area, well stocked flowerbeds and shrubs. TENURETo be confirmed. VIEWINGBy appointment with the agent as overleaf. COUNCIL TAX BANDE PLEASE NOTENo tests have been made of mains services, heating systems or associated appliances and neither has confirmation been obtained from the statutory bodies of the presence of these services. We cannot therefore confirm that they are in working order and any prospective purchaser is advised to obtain verification from their solicitor or surveyor. Energy Efficiency and Environmental Impact  Although these particulars are thought to be materially correct their accuracy cannot be guaranteed and they do not form part of any contract. Property data and search facilities supplied by www.vebra.com |
| Cooke and Company Estates Limited 2011, Fairclough House, 51 Lord Street, Leigh, WN7 1BY Tel:01942 603000, Fax: 01942 603442 |
|
All material on this website is provided for information only, and is not intended to form part of any offer or contract. Details of properties are provided from information received and their accuracy cannot be guaranteed. © Cooke and Company Estates Limited 2011. |