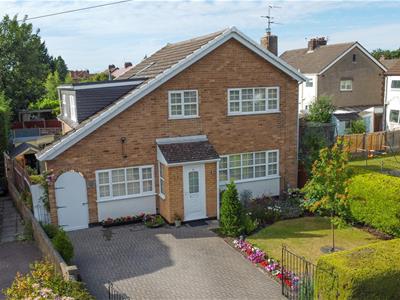- Sales
- Rentals
- Commercial
Search for property
Adaston Avenue, EasthamPrice £325,000 Sold (STC)
3 Bedroom House - Detached
Quite simply stunning! This deceptive property offers SUPERB, extended accommodation ideal for family living with 2 separate reception rooms, utility and WC whilst the open plan breakfast kitchen opens onto the garden with bi-fold doors... Bright and spacious with a superb finish throughout, come and see for yourself!
(Property Ref: D*)
Approach
Located at the top end of Adaston Avenue and whilst we appreciate there are double yellow lines on the road this property comes with ample off road parking (which could be made bigger if required) front lawn with planted borders and gated access to the side. A uPVC door opens into a vestibule which continues into the main accommodation.
Living Space
Bright and spacious with an abundance of natural light having a dual aspect, front and side and glazed internal doors. Ahead is a solid Oak staircase with glazed panels complimented by Oak flooring underfoot and a neutral decor including an inset gas fire and contemporary white Marble surround. Connecting doors into the dining room and breakfast kitchen.
Dining Room
A well proportioned room which is currently used as the formal dining room with front aspect and continued decorative finish.
The USP...
Breakfast Kitchen
Quite simply stunning! A fantastic space with a high-gloss white kitchen with contrasting quartz worktop, central island with additional storage and hob with feature extractor above, integrated fridge/ freezer, dishwasher and sink, 2 eye level ovens open to the breakfast area with bi-fold doors which lead out onto the garden. Connecting door to the downstairs WC and Utility where you will find the new gas central heating boiler.
Making your way upstairs
The additional skylight floods the landing with natural light with connecting doors to all rooms.
Master Suite
A well proportioned room with built in storage and a rear aspect with connecting door into White suite including a freestanding bath, WC and wash basin, chrome towel rail and stone effect tiled walls.
Bedrooms
Two further double bedrooms, the 2nd is the larger of the two with built-in storage and additional space over stairs and two windows to the front.
Bathroom
A contemporary 4 piece suite incorporating walk in shower with glazed screen, bath, WC and wash basin with vanity and chrome towel rail.
Garden
Multiple seating areas with a York stone patio laid to the immediate rear which continues to the side with a pebble stone finish and fenced boundaries.
Energy Efficiency and Environmental Impact

Although these particulars are thought to be materially correct their accuracy cannot be guaranteed and they do not form part of any contract.





























