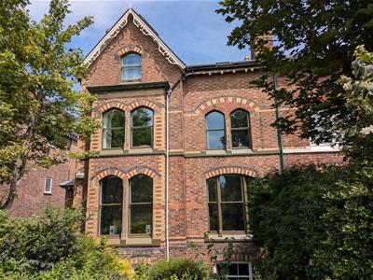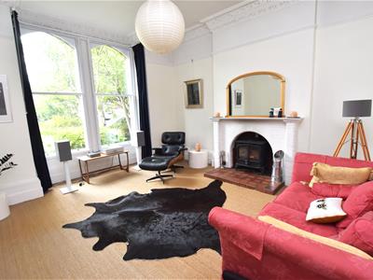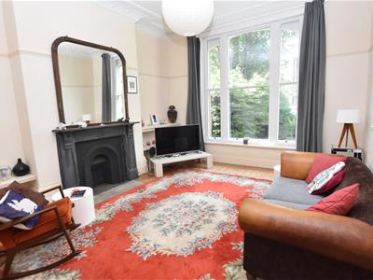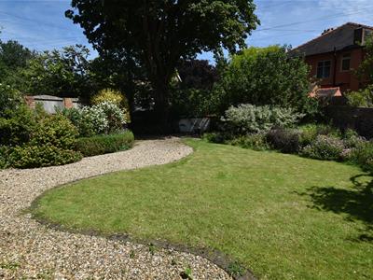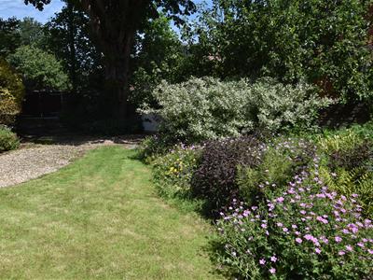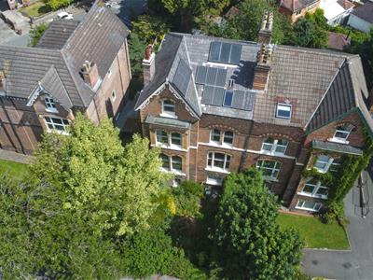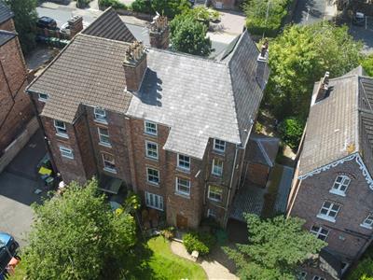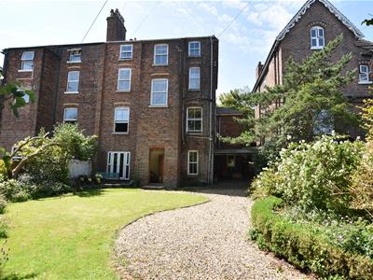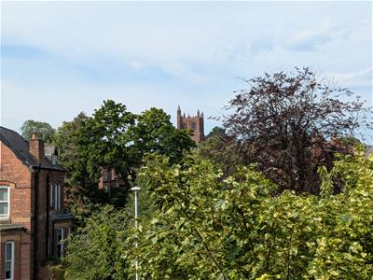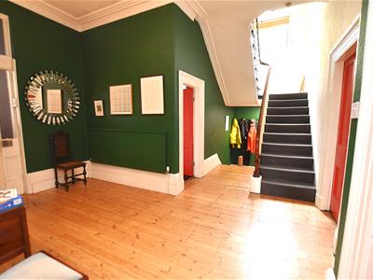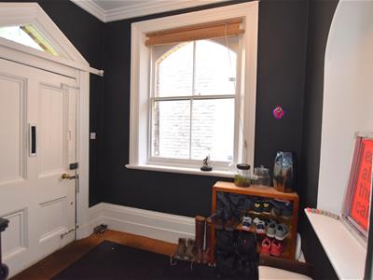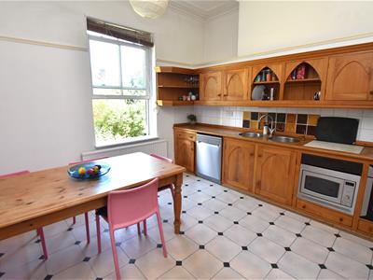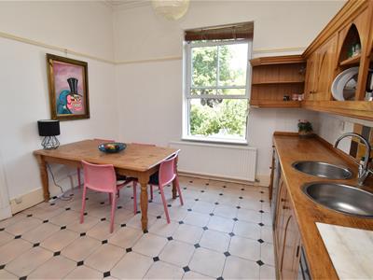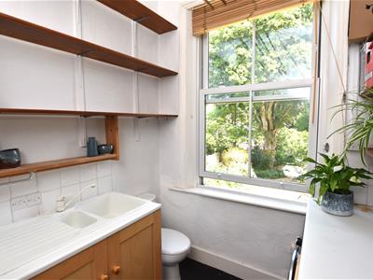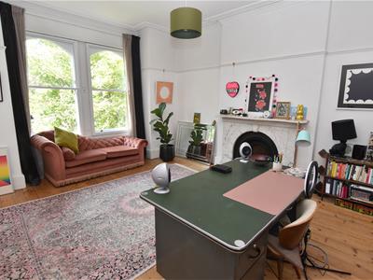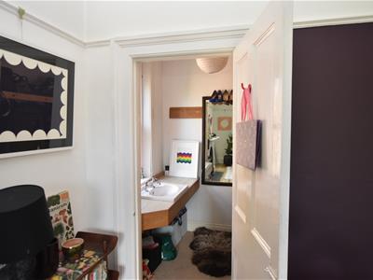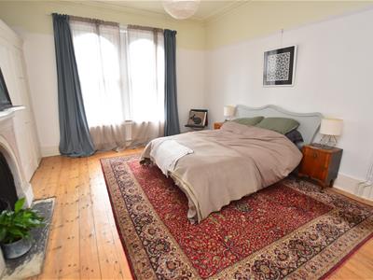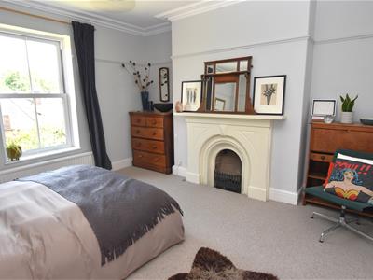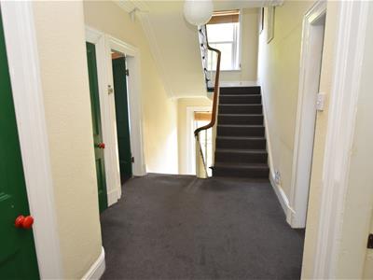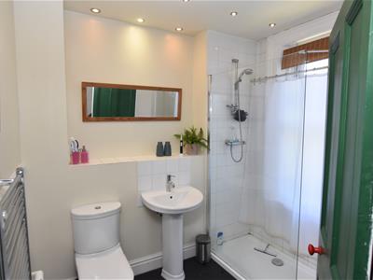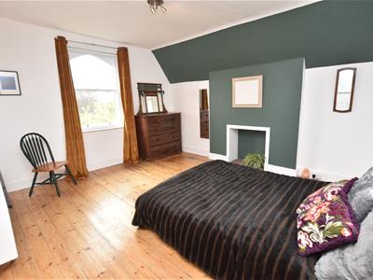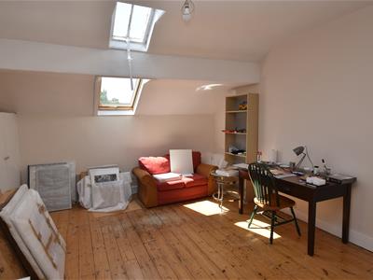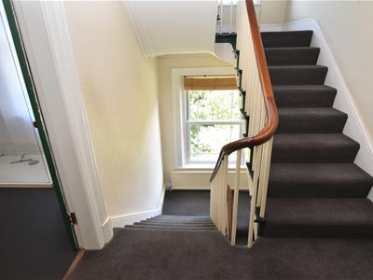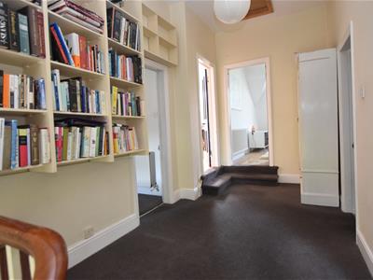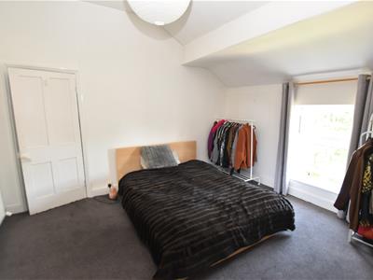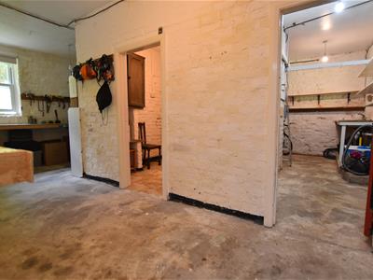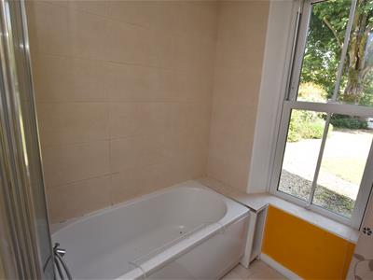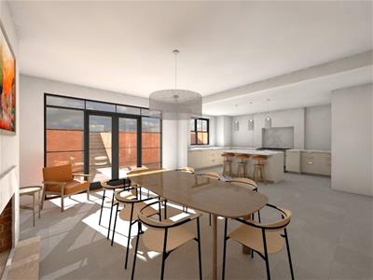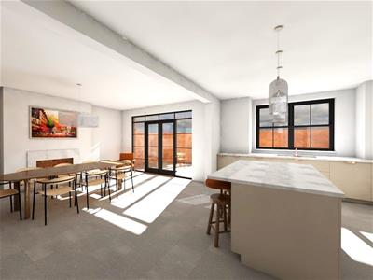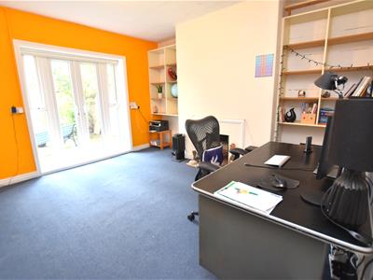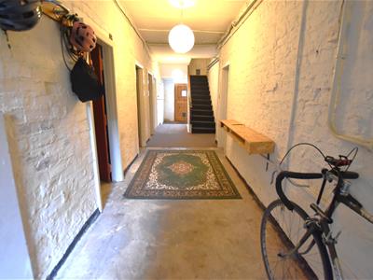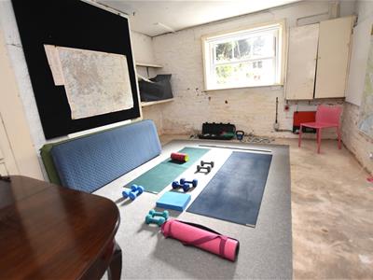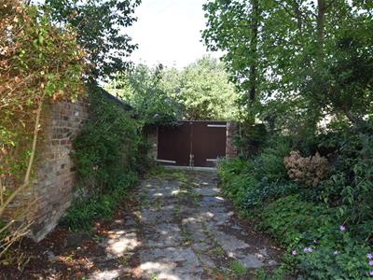- Sales
- Rentals
- Commercial
Search for property
Shrewsbury Road, OxtonGuide Price £650,000
6 Bedroom House - Semi-Detached
- A beautiful, versatile home
- An Oxton Village location
- Learn about the locality within our presentation
This is an elegant and substantial Victorian semi detached house standing more or less equidistant between Birkenhead School and Oxton village. It is a characterful house with a lot of distinctive and original features.
The house is presented over four floors. There are six bedrooms, two reception rooms and three bathrooms together with a whole suite of rooms at lower ground floor/basement level ready for a conversion. There are impressive ceiling heights throughout the house from the basement to the top floor. The house offers significant opportunities for remodelling or development allowing for home offices, multi-generational living or simply a wonderful family home with plenty of space for everyone.
To make the house comfortable, quiet and efficient all of the windows are now double glazed. Our clients have comprehensively refurbished and upgraded the original sash windows at the front of the house. Each sash and frame has been overhauled allowing the glass to be replaced with double glazing units containing both acoustic glass and 4mm K glass for best capture and retention of solar energy. For extra efficiency a removable tertiary unit has been added...
(Property Ref: C)
To further increase the performance of the house there are solar panels and a solar hot water generator. The panels were first installed in 2011 and therefore have the best possible feed-in tariff which can amount to nearly £1000/annum.
With regards to the external areas of the property there is a very pleasant walled garden which is well established. Off-road parking is accessed from Lorne Road where there is a carport with room for two cars. For modern convenience there is an electric car charging point installed. At the front of the house there is a generous garden with hedges and mature planting. It effectively screens the house from the road where there is always plenty of street-side parking spaces. The rooms at the front of the house have a charming and uninterrupted view to St Saviours Church while from the rear there are glimpses of central Liverpool.
This is one of the largest period semi detached homes within the Oxton curtilage and is full of period features and stylings that are highly sought-after. Grand rooms, grand entrance hallway, cornices, deep skirting boards, sash windows, and an elegant staircase.
More information regarding various aspects introduced to the house vis a vis the upgrading of windows, planning permission for the lower ground floor with full planning permission along with various relevant and approved drawings; the solar panel system (including EV charger) are available for your consideration post viewing. We have attached a couple of CAD artist impressions of what the lower ground floor could resemble should you wish to extend the living accommodation further.
This property is a part of Oxton village, a conservation village blessed with a real variety of individual period homes. The village has a monthly farmers market where you can buy organic vegetables, sourdough breads, and lots of other foodie essentials. In the village Manny's delicatessen has a curated selection of wine and food. Oxton's Library Bar is the perfect spot for a cocktail, and The Homebrew Tap serving artisan beers. For other local eating and drinking establishments we would point you in the direction of Oxton village's OXA for fine dining, Oxton Bar and Kitchen for modern pub classics, Slow Dough and Low for Burgers and Tex Mex BBQ, and Ciccio for homemade pizza.
Your green spaces include Birkenhead park, which was the inspiration for NYC's Central Park. Alternatively there's Bidston Hill for views across Liverpool, and Royston Park for a stroll amongst pine trees. Leasowe beach provides miles of golden sand, just ten minutes from the house, where there is a range of coastal sports ranging from Kite Surfing to Sailing. The Williamson gallery, The Vault and The Birch gallery have frequent art exhibitions and Futureyard is a local live music venue with an eclectic lineup. Liverpool itself is full of culture including a concert hall, several theatres, major galleries and lots of live music.
Transport is well covered, the house being five minutes away from both Birkenhead park and Birkenhead central stations with Liverpool just 7 minutes ride away. Chester is 30 minutes and London only 2 hours on the intercity service.
For your directions please sat nav: CH43 2HZ
Energy Efficiency and Environmental Impact

Although these particulars are thought to be materially correct their accuracy cannot be guaranteed and they do not form part of any contract.
