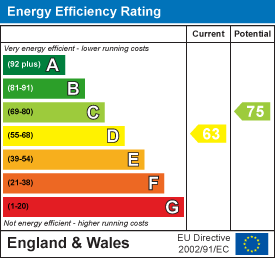- Sales
- Rentals
- Commercial
Search for property
Raby Drive, Raby MerePrice £750,000
4 Bedroom House - Detached
Hill Crest Cottage is a substantial family home sitting on a large plot with beautiful private gardens.
This stand alone detached property, believed to have been built in the 1930s, is very deceptive from the road side with its private driveway on the left of the property leading to an open courtyard with garage, pool room and rear access. The main entrance opens into a generous porch with downstairs WC on the right and a connecting door opens into the true reception hall which provides access to principle rooms and stairs continuing to the first floor.
From here you will start to appreciate the wealth of accommodation on offer which offers flexibility to suit your family needs.
(Property Ref: D)
When it comes to reception space, you are spoilt for choice with 4 separate rooms off the hallway with a home office, living room with sun room off, dining room with doors onto the garden terrace and snug/ play room with access onto the courtyard and closest to the kitchen. There is further reception space but we will discuss this later.
The breakfast kitchen can be found on the left hand side and offers a range of fitted wall and base units with utility room off.
Finally on the ground floor you will find the master suite which offers a well proportioned bedroom with aspect over the gardens and steps down to the dressing area and ensuite shower room.
Making your way through the connecting door, prepare to be surprised! Another large reception room with aspect on either side and door leading into the pool and recreation space where you will find a substantial timber structure with a raised swimming pool, changing area and double doors opening onto the courtyard.
The upstairs presents 3 bedrooms, one of which offers an en-suite shower. You also have the family bathroom with a white suite. The landing provides built in cupboards / storage.
Now for the jewel in the crown... the gardens.
The main garden to the rear of the property is stunning. From the dining area you are welcomed with a raised terrace which steps down to a large lawn with well stocked borders offering a superb range of shrubs, bushes and trees with meandering paths and seating areas. Then making your to the courtyard you will find the double garage with solar panels (which we understand generates circa £400 to £500 per year - this should to be clarified prior to purchase) and pool room.
Energy Efficiency and Environmental Impact

Although these particulars are thought to be materially correct their accuracy cannot be guaranteed and they do not form part of any contract.








































