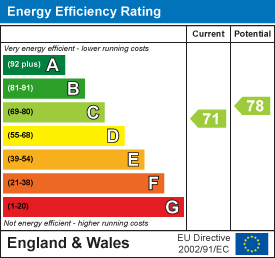- Sales
- Rentals
- Commercial
Search for property
Pineridge Close, SpitalPrice £625,000
5 Bedroom House - Detached
- Tudor Style Residence
- Pleasant Setting
- Spacious Accommodation
- Five Bedrooms
- Three Reception Rooms
- Convenient Location
- Large Gardens
- Well Presented Throughout
**NO CHAIN** A substantial Tudor style detached family home sitting on an elevated plot with mature wooded aspect looking towards Dibbinsdale Nature reserve. The accommodation is deceptive, unique and surprising, its a property that just keeps giving. Ample receptions with 4 to choose from, utility and WC whilst upstairs you will find 5 spacious bedrooms and 2 bath/shower rooms. The period style runs throughout with a host of exposed timberwork and interesting features including ornate inglenook fireplace and gallery landing. This is one of those properties which needs to be seen to be appreciated.
(Property Ref: C)
Location Location Location
April Rise sits proud at the head of a secluded Close set back with maturing screen providing privacy to the front whilst on the right you find the sweeping driveway with steps leading to the front garden which is mainly laid to lawn, access to the side and stone path leading to the covered threshold with door opening into:
The Accommodation
A true entrance hall with double height open to the gallery landing and providing access to principle rooms.
"This has been a family home for many years and you can see why, it offers an abundance of both living and sleeping space which lends itself to modern living whilst retaining bags full of character. That said, it is time for the next family to begin their chapter and put their stamp on whilst making many memories."
On the left hand side you will find the downstairs WC and home office whilst on the right the receptions and kitchen.
2 Large Receptions
First you have the living room, positioned at the front of the property enjoying the aspect to the front and side with 4 windows allowing natural light to bounce off the exposed varnished floor but the feature of this room has to be the inglenook ornate fireplace. Adjoining, you will find the dining room with continued wood flooring, ornate fireplace and 2 set of French doors with one leading onto the garden.
Kitchen
Offering a range of wall and base units with space for fridge/ freezer, cooking range and plumbing for washing machine and dishwasher. Aspect to the rear and a handy walk in pantry, access to the boot room and sitting room on the left.
Sitting Room
A flexible room positioned off the kitchen with access to the garden. You will also find the wall mounted gas boiler.
Making your way upstairs
The gallery landing provides access to principle rooms.
Master Bedroom
A spacious room with walk in wardrobe, aspect towards the front and en-suite shower room.
Bedrooms
4 further spacious bedrooms positioned at the rear of the property .
Bathroom
A 3 piece suite with bath and shower above, wash basin and WC with built in storage.
Garden
To the rear you will find private gardens with steps leading up and down to separate seating areas or lawn with planted boarders and mature wooded screen with access to the drive.
Energy Efficiency and Environmental Impact


Although these particulars are thought to be materially correct their accuracy cannot be guaranteed and they do not form part of any contract.


































