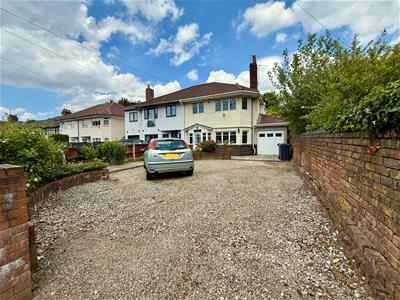Shortlist
No properties
Court Hey Avenue, LiverpoolOffers around £425,000 Sold (STC)
5 Bedroom House - Semi-Detached
- 5 bedrooms
- Prestigious home
- Spacious semi
- Multi-car driveway
- Three reception rooms
- Well stocked mature garden
- Not overlooked
- Parkland location
- Motorway and rail links
Alpha-move are delighted to offer this fantastic five bedroom prestigious semi in a sought after location on Court Hey Ave, close to schools, major transport links, and local parks and amenities. This spacious home is positioned on a large plot that is not overlooked and the layout starts with a porch, wide hallway, front sitting room, wc, utility room, rear lounge, kitchen, dining room and integral garage on the ground floor. The first floor has four bedrooms (master en-suite) and main bathroom, with a loft room on the second floor too. Externally, there is a large set back driveway for multi-car parking screened with a parkland frontage. At the rear is a large well stocked mature garden and patio that makes this home feel super private. This property offers a rare opportunity for a super spacious home that shouldn’t be ignored. Offered with no onward chain. Early viewing essential.
(Property Ref: 18187637)
Entrance Porch
2.15 x 0.95 (7'0" x 3'1")Wooden door to front aspect.
Entrance Hall
4.63 x 2.79 (15'2" x 9'1")Meter cupboard, under stairs storage, radiator, wooden door to front aspect.
Reception Room One
4.38 x 3.56 (14'4" x 11'8")Electric fire and surround, radiator, aluminum windows to front aspect.
Reception Room Two
4.59 x 3.29 (15'0" x 10'9")Gas fire.
Dining Room
5.95 x 3.06 (19'6" x 10'0")Radiator, upvc window to rear aspect.
Kitchen
5.85 x 2.67 (19'2" x 8'9")Kitchen comprises of various wall and base units, double oven, microwave, fridge, dishwasher, stainless steel sink, hob, radiator, upvc door and window to rear aspect.
Utility Room
Comprises of wall and base units, stainless steel sink, plumbing/electrics for washer/dryer, upvc door to rear aspect.
Garage
4.65 x 2.27 (15'3" x 7'5")Power, light, tap.
WC
2.09 x 2.0 (6'10" x 6'6")Combi boiler, wc and vanity sink.
Bedroom One
4.41 x 3.58 (14'5" x 11'8")Aluminium windows to front aspect, fitted wardrobes, radiator.
En-Suite
2.53 x 1.95 (8'3" x 6'4")Walk in shower, wc, sink, radiator.
Bedroom Two
4.29 x 3.18 (14'0" x 10'5")Fitted wardrobes, radiator, upvc window to rear aspect.
Bedroom Three
2.68 x 2.59 (8'9" x 8'5")Radiator, upvc window to rear aspect.
Bedroom Four
2.51 x 2.88 (8'2" x 9'5")Radiator, aluminum window to front aspect.
Bathroom
2.1 x 2.04 (6'10" x 6'8")Bath with shower over, vanity sink, wc, radiator.
Loft Room
6.2 x 3.18 (20'4" x 10'5")Upvc window to rear aspect.
Timber outhouse
3.89 x 1.73 (12'9" x 5'8")
Although these particulars are thought to be materially correct their accuracy cannot be guaranteed and they do not form part of any contract.
Property data and search facilities supplied by www.vebra.com










































