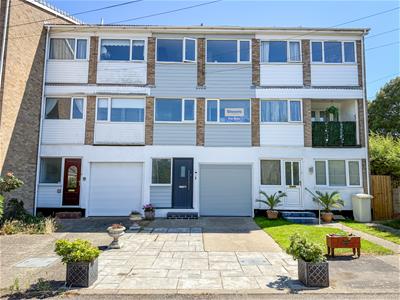- Sales
- Rentals
- Commercial
Search for property
Sundale Close, Holland-on-Sea, EssexPrice £297,000
4 Bedroom House - Townhouse
- Four Bedrooms
- 13'4 x 13'1 Lounge
- 24'4 x 7'9 Kitchen/Diner
- Shower Room
- Office Space
- Fully Double Glazed
- Partial Sea Views
- Integral Garage & Off Street Parking
- Council Tax Band C
- EPC Rating E
Nestled in the charming Sundale Close, this rarely available townhouse in Holland-on-Sea, Essex, presents an exceptional opportunity for those seeking a delightful family home. With four bedrooms, this property is perfect for families or those who desire extra space for guests or a home office, the property really has flexible accommodation to suit most families needs. Situated in close proximity to the seafront, residents can enjoy the refreshing sea breeze and stunning coastal views. The partial sea views from the property add an extra touch of charm, making it a perfect retreat for those who appreciate the beauty of nature. An internal inspection is highly advised to appreciate the accommodation on offer.
(Property Ref: 17406321)
Accommodation Comprises
The accommodation comprises approximate room sizes:
UPVC double glazed entrance door to:
ENTRANCE HALLWAY
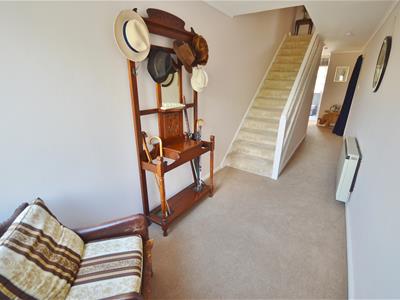 Stair flight to first floor landing. Under stairs storage cupboard. Storage heater. Door leading to garage. Door to:
Stair flight to first floor landing. Under stairs storage cupboard. Storage heater. Door leading to garage. Door to:
BEDROOM FOUR/SITTING ROOM
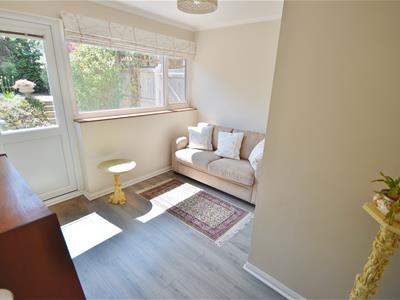 3.23m x 3.05m (10'7 x 10')Airing cupboard. Double glazed window to rear. Double glazed door leading to rear garden.
3.23m x 3.05m (10'7 x 10')Airing cupboard. Double glazed window to rear. Double glazed door leading to rear garden.
GROUND FLOOR W.C
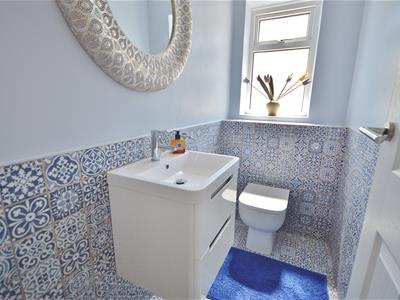 Two piece white suite comprising low level W.C. Vanity hand wash basin with a stainless steel mixer tap. Double glazed window to rear.
Two piece white suite comprising low level W.C. Vanity hand wash basin with a stainless steel mixer tap. Double glazed window to rear.
FIRST FLOOR LANDING
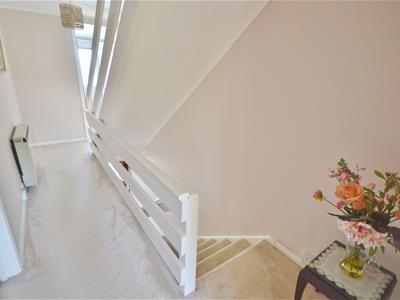 Stair flight to the second floor landing. Storage heater. Door to:
Stair flight to the second floor landing. Storage heater. Door to:
BEDROOM ONE
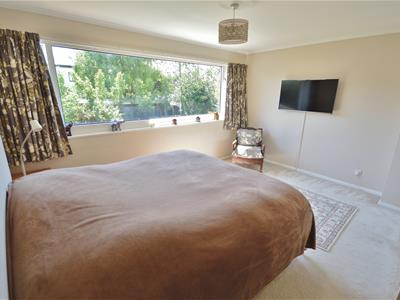 3.96m x 4.06m (13' x 13'4)Built in wardrobe with mirror fronted sliding doors. Partial sea views. Double glazed window to rear.
3.96m x 4.06m (13' x 13'4)Built in wardrobe with mirror fronted sliding doors. Partial sea views. Double glazed window to rear.
BEDROOM TWO
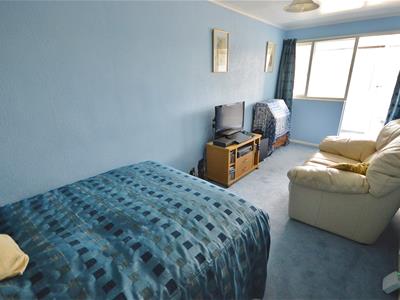 5.82m x2.26m (19'1 x7'5)Door to:
5.82m x2.26m (19'1 x7'5)Door to:
OFFICE AREA
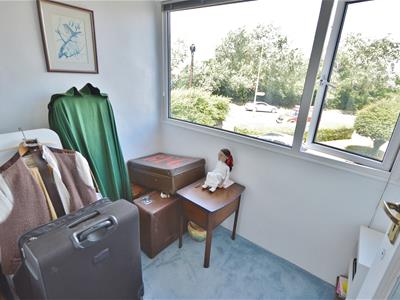 2.21m x 1.55m (7'3 x 5'1)Double glazed windows to front.
2.21m x 1.55m (7'3 x 5'1)Double glazed windows to front.
SHOWER ROOM
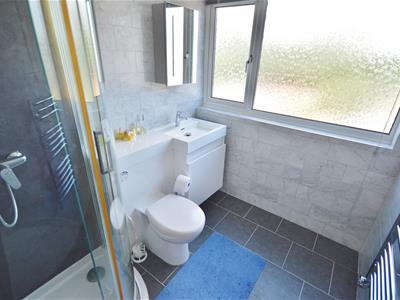 Three piece white suite comprising low level W.C. Vanity hand wash sink basin with a stainless steel mixer tap. Step in shower cubicle with a wall mounted shower attachment. Heated towel rail. Double glazed window to front. Under floor heating.
Three piece white suite comprising low level W.C. Vanity hand wash sink basin with a stainless steel mixer tap. Step in shower cubicle with a wall mounted shower attachment. Heated towel rail. Double glazed window to front. Under floor heating.
SECOND FLOOR LANDING
Loft access. Door to:
LOUNGE
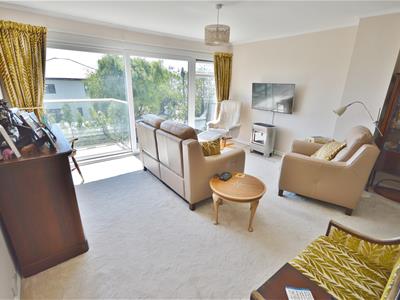 4.06m x 3.99m (13'4 x 13'1)UPVC double glazed sliding door leading to balcony. Double glazed windows to rear. Partial sea views. Open access to:
4.06m x 3.99m (13'4 x 13'1)UPVC double glazed sliding door leading to balcony. Double glazed windows to rear. Partial sea views. Open access to:
BALCONY
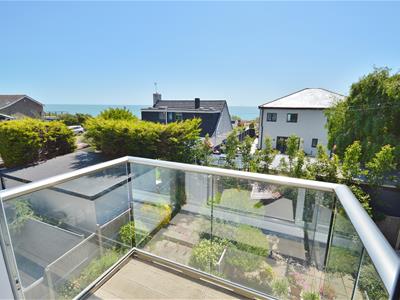
KITCHEN/DINER
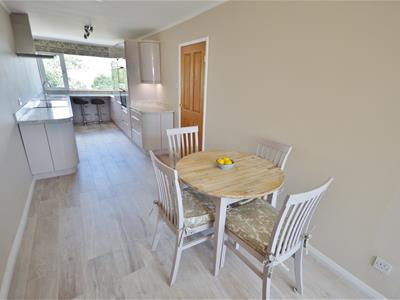 7.42m x 2.36m (24'4 x 7'9)Modern fitted kitchen suite comprising laminated square edge work surfaces with inset one and a half bowl single drainer ceramic sink unit with a stainless steel mixer Franke boiling water tap (with filtered cold and hot and cold mains). Integrated fridge and freezer. Integrated oven and microwave. Inset four ring induction hob with extractor hood above (not tested). Integrated dishwasher. Selection of matching wall units with cupboards and drawers at both eye and floor level. Under floor heating.
7.42m x 2.36m (24'4 x 7'9)Modern fitted kitchen suite comprising laminated square edge work surfaces with inset one and a half bowl single drainer ceramic sink unit with a stainless steel mixer Franke boiling water tap (with filtered cold and hot and cold mains). Integrated fridge and freezer. Integrated oven and microwave. Inset four ring induction hob with extractor hood above (not tested). Integrated dishwasher. Selection of matching wall units with cupboards and drawers at both eye and floor level. Under floor heating.
VIEW FROM KITCHEN/DINER
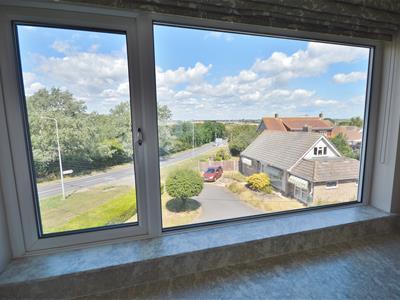
BEDROOM THREE
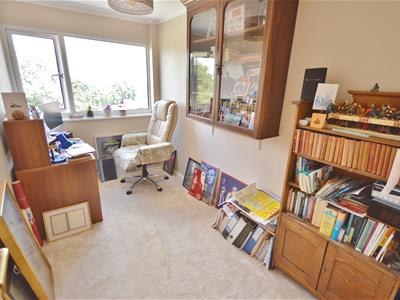 3.40m x 1.88m (11'2 x 6'2)Double glazed window to front.
3.40m x 1.88m (11'2 x 6'2)Double glazed window to front.
OUTSIDE - FRONT
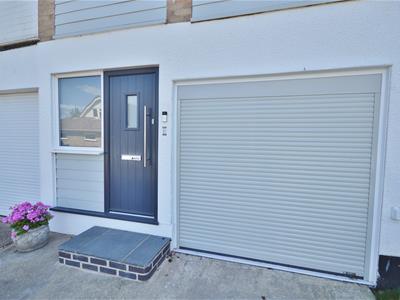 Hard standing area providing off street parking. Access to garage.
Hard standing area providing off street parking. Access to garage.
GARAGE
8.31m x 2.21m (27'3 x 7'3)Electric door. EV charging point.
OUTSIDE - REAR
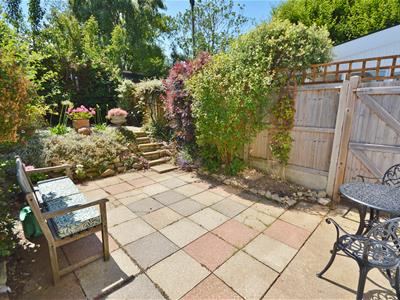 Patio paved area. Enclosed by panelled fencing. Outdoor shower with hot and cold mixer tap.
Patio paved area. Enclosed by panelled fencing. Outdoor shower with hot and cold mixer tap.
Material Information (Freehold Property)
Tenure: Freehold Council Tax Band: C
Any Additional Property Charges: N/A
Services Connected: (Gas): No (Electricity): Yes (Water): Yes (Sewerage Type): Mains Sewerage (Telephone & Broadband): Full Fibre Broadband to the property
Non-Standard Property Features To Note: N/A
BA 07/25
MONEY LAUNDERING, TERRORIST FINANCING AND TRANSFER OF FUNDS (INFORMATION OF THE PAYER) REGULATIONS 2017 - When offering on a property, prospective purchasers will be asked to undertake Identification checks including producing photographic identification and proof of residence documentation along with source of funds information.
REFERRAL FEES - You will find a list of any/all referral fees we may receive on our website www.sheens.co.uk.
Particular Disclaimer
These Particulars do not constitute part of an offer or contract. They should not be relied upon as a statement of fact and interested parties must verify their accuracy personally. All internal & some outside photographs are taken with a wide angle lens, therefore before arranging a viewing, room sizes should be taken into consideration.
Draft Details
DRAFT DETAILS - NOT YET APPROVED BY VENDOR
Energy Efficiency and Environmental Impact
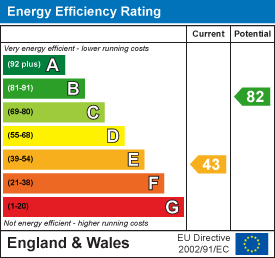
Although these particulars are thought to be materially correct their accuracy cannot be guaranteed and they do not form part of any contract.
