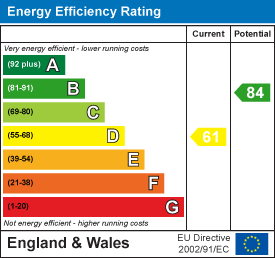
Agent details

- Homezone Property Services
- 12 East Street
Bromley
BR1 1QX - Tel: 020 8464 9962
Shortlist
No properties
Eden Park Avenue, BeckenhamOffers Over £600,000 Sold
4 Bedroom House - End Terrace
- FOUR BEDROOM 1930'S EXTENDED END OF TERRACE
- TWO RECEPTION ROOMS
- CONTEMPORARY GROUND FLOOR SHOWER ROOM/UTILITY ROOM
- VICTORIAN BATHROOM SUITE WITH ROLL TOP BATH
- GAS CENTRAL HEATING & DOUBLE GLAZING
- DOUBLE GARAGE/WORKSHOP
- IDEALLY LOCATED FOR SHOPS, RESTAURANTS & DOCTORS SURGERY
- LOCAL SCHOOLS INCLUDE MARION VIAN PRIMARY, LANGLEY PARK BOYS/GIRLS AND EDEN PARK HIGH SECONDARIES
- 10 MINUTES WALK TO ELMERS END RAILWAY/TRAM STATION
- 15 MINUTES WALK TO BECKENHAM HIGH STREET
We are delighted to offer this extended four-bedroom 1930's end of terrace family home. This charming, well-presented property offers flexible accommodation with two reception rooms on the ground floor together with an additional room that can function as a bedroom or study for those wishing to work from home. A ground-floor shower room/utility room is particularly useful for those with teenagers or extended families. Upstairs, are three double bedrooms and a well-appointed Victorian-style family bathroom featuring a desirable roll-top bath.
Further features include attractive period-style fireplaces, picture rails, cornicing, wooden flooring, stained glass windows, double glazing, and gas-fired central heating.
Outside is a well-maintained garden extending to approximately 60' with a decked terrace for entertaining and a lawn with flower and shrub borders. A double garage at the end can easily double as a workshop.
Local schools include Marion Vian Primary, Eden Park High, the Langley Park schools, and Harris Academy Beckenham.
The property is conveniently located for the popular shops and restaurants of Elmers End and within ten minutes walk of Elmers End railway/Tram Station and within a fifteen-minute walk of Beckenham High Street.
(Property Ref: 15994144)
Entrance Hall
Solid wood panelled front door with leaded glazed vision light and leaded stained glass sidelights. Understairs coats cupboard with light fitting housing fuseboard, gas and electric meters. Radiator, wood flooring, coving, ceiling light fitting. Stairs to first floor.
Living Room
4.17m into bay x 3.66m into recesses (13'8" into bSolid wooden door with decorative opaque glazed panels, uPVC double glazed leaded lattice window to front bay, fireplace with ornate wooden surround, tiled inset and hearth and real coal effect gas fire (untested), picture rail, coving, wood floor, two wall light fittings, ceiling light fitting.
Dining Room
5.54m max x 4.60m max into bay (18'2" max x 15'1"Solid wooden door with decorative opaque glazed panels, uPVC double glazed French doors to garden, fireplace with ornate wooden surround, cast iron/decorative tiled inset, black marble hearth and coal effect gas fire (untested), two double radiators, picture rail, coving, two ceiling light fitting, laminate wood flooring.
Bedroom 4/Study
3.33m x 1.52m (10'11" x 5'0")Solid wooden door with decorative opaque glazed panels, uPVC double glazed leaded lattice window. Fitted single wardrobe with overhead top box, radiator, coving, wood laminate floor, ceiling light fitting.
Kitchen
3.78m narrowing to 2.72m x 4.24m max (12'5" narrowSolid wooden door with decorative opaque glazed panels, uPVC double glazed window to rear, uPVC half glazed door to side, range of wood 'Shaker' style wall, base and display units with recessed downlights. Green stone effect laminate worktops, white 'Butler' sink with brass mixer taps, space for 8 ring gas range cooker with faux chimney breast feature and bespoke mantle incorporating Hotpoint extractor fan. Integrated dishwasher, Integrated fridge and freezer, tiled splashbacks, coving, laminate wood flooring, ceiling light fitting,
First Floor Landing
Leaded, decorative stained glass window to side, picture rail, hatch to loft, ceiling light fitting, fitted carpet.
Bedroom 1
4.27m into bay x 3.38m into recesses (14' into baySolid wood panelled door, uPVC double glazed leaded lattice window to front bay, two radiators, cast iron fireplace surround, picture rail, coving, two wall light fittings, ceiling light fitting, stripped wooden floorboards.
Bedroom 2
3.66m x 3.35m into recesses (12' x 11' into recesSolid wood panelled door, uPVC double glazed window to rear, double radiator, coving, ceiling light fitting, wood laminate flooring.
Bedroom 3
3.20m x 2.08m (10'6" x 6'10")Solid wood panelled door, uPVC double glazed window to rear, built-in wardrobe, radiator, dado rail, recessed down-lights, fitted carpet.
Bathroom
2.84m max x 2.08m (9'04" max x 6'10")Solid wood panelled door, uPVC double glazed opaque leaded lattice window to front. Victorian style white suite comprising pedestal wash hand basin with crosshead taps, low-level WC with high-level cistern, roll top bath with claw feet and chrome mixer tap and handheld shower handset. Half tiled walls, double radiator, airbrick, coving, Artex ceiling, ceiling light fitting, linoleum flooring.
Outside
Well maintained, attractive garden extending to approximately 60' and mainly laid to lawn with shrub and flower borders and fenced boundaries. A decked terrace and paved patio are ideal for entertaining. From an attractive archway, a decked pathway leads to the double garage/workshop. The garage features an electrically operated up and over door and benefits from light and power.
Energy Efficiency and Environmental Impact

Although these particulars are thought to be materially correct their accuracy cannot be guaranteed and they do not form part of any contract.
Property data and search facilities supplied by www.vebra.com

























