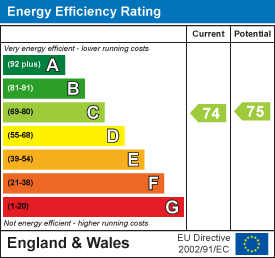- Sales
- Rentals
- Commercial
Search for property
Hope, Leighton, WelshpoolOffers in the region of £850,000
5 Bedroom House - with Land
- Individually designed 5 bedroom detached family home
- Underfloor central heating
- Oak flooring and doors throughout
- Situated in a plot of 1 acre
- Substantial double garage offering multi generational living potential
- Lovely rural setting only 10 minute drive from local school and shops
Built in 2006, this unique individually designed family home offers very generous room proportions and exceptionally high quality of finish throughout with multi-generational living potential.
(Property Ref: WE6628)
General Remarks
Ochor Y Bryn sits in a generous lawned plot of 1 acre, constructed of locally quarried stone and brick creating a lovely characterful look to the property. The property has a large parking and turning area. Guests are greeted into a simply stunning entrance hall with high ceiling and bespoke oak staircase sweeping off to the first floor. A bi-folding door leads from the hallway into the dining room and again into the lounge creating an impressive entertaining area.
Situation
The property sits in a particularly enviable position being only a ten minute drive from Welshpool, a town with a railway station and range of day-to-day amenities including schools, supermarkets, medical facilities and restaurants; with the larger market towns of Newtown and Oswestry both easily accessible. The towns of Shrewsbury and Wrexham lie within a commutable distance and provide a more comprehensive range of amenities including cultural and artistic attractions.
Property
The property provides principal access into an impressive entrance hall with oak stairs rising to the first floor, W.C., bi-folding door leading into the dining room and on into the lounge again with impressive ceiling height, multi fuel stove and box bay window to walk into to soak up the views. Oak steps lead up from the hall into the kitchen / breakfast/ family room that is well appointed with oak fronted units and granite work surfaces and glass doors opening out to the garden. The kitchen area opens to a family area for day to day use and onto a recently added sun room to enjoy the peaceful surroundings. The connected utility room offers plenty of storage and has a door providing access to the double garage.
Upstairs is a large landing and corridor leading to the principle bedroom with ensuite shower room and walk in dressing room, four piece well appointed bathroom and bedroom four. A second corridor provides access to two further very generous bedrooms, one having a Jack and Jill four piece bathroom. The study/ bedroom five offers a lovely picture window looking across the surrounding farmland. The upstairs level of this property provides flexible living accommodation.
Gardens
Ochor Y Bryn sits in a generous 1 acre plot that is accessed from a council owned country lane over a small bridge leading onto a large parking and turning area. There is a stream running along one boundary and with hedge surround. To the rear, the property has a large paved entertaining area and a variety of fruit trees. The plot has been designed with ease of maintenance in mind.
Garage/ Workshop
To the side of the property sits a large detached twin garage with large entrance canopy to the front. The garage has power, light and water offering the potential to create independent multi generational living accommodation (subject to obtaining the relevant planning consent). The garage houses an oil fired Worcester boiler running the under floor heating, stairs lead up to a large open plan room that offers plenty of potential uses for any purchaser. The room has two windows to the front, two double glazed roof lights to the rear and has two radiators.
Services
Mains electricity, mains water, oil central heating and private drainage are connected at the property. None of these services have been tested by Halls.
Local Authority/Tax Band
Powys County Council, Ty Maldwyn, Brook Street, Welshpool, SY21 7PH. Telephone: 01938 553001
The property is in band 'G'
Viewings
Strictly by appointment only with the selling agents:
Halls, 14 Broad Street, Welshpool, Powys, SY21 7SD.
Tel No: 01938 555552.
Email: welshpool@hallsgb.com
Directions
Postcode for the property is SY21 8HF
What3Words Reference is teardrop.jetted.rewriting
Anti Money Laundering Checks
We are legally obligated to undertake anti-money laundering checks on all property purchasers. Whilst we are responsible for ensuring that these checks, and any ongoing monitoring, are conducted properly; the initial checks will be handled on our behalf by a specialist company, Movebutler, who will reach out to you once your offer has been accepted.
The charge for these checks is £30 (including VAT) per purchaser, which covers the necessary data collection and any manual checks or monitoring that may be required. This cost must be paid in advance, directly to Movebutler, before a memorandum of sale can be issued, and is non-refundable. We thank you for your cooperation.
Websites
Please note all of our properties can be viewed on the following websites:
www.hallsgb.com
www.rightmove.co.uk
www.onthemarket.com
Energy Efficiency and Environmental Impact

Although these particulars are thought to be materially correct their accuracy cannot be guaranteed and they do not form part of any contract.











































