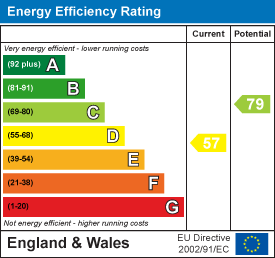Shortlist
No properties
Low Ash Grove, Wrose, Shipley£220,000 Sold (STC)
3 Bedroom House - Semi-Detached
- UNIQUE
- DESIGNER KITCHEN & BATHROOM
- Semi Detached
- Three Bedrooms
- Occasional Attic Room
- Scope to Extend (STPP)
- Lansdcaped Gardens
- Parking
* * * UNIQUE & STUNNING SEMI-DETACHED PROPERTY * * *
* THREE BEDROOMS * OCCASIONAL ATTIC ROOM * DESIGNER KITCHEN & BATHROOM *
* POTENTIAL TO EXTEND (STPP) * FULLY RENOVATED TO AN EXCEPTIONAL STANDARD *
* OPEN PLAN LIVING * EV CHARGER * LANDSCAPED GARDENS * SOUGHT AFTER LOCATION *
A fantastic opportunity for a growing family to purchase this delightful three bedroom semi detached house.
Benefits from gas central heating, upvc double glazing and EV charging point.
The 'ready to move into' accommodation briefly comprises reception hall, modern fitted living kitchen, three first floor bedrooms, plus occasional attic bedroom (accessed via loft ladder) and a modern house bathroom.
To the outside there are landscaped gardens and parking.
(Property Ref: 18301859)
This unique semi-detached property has been completely renovated to an exceptional standard and must be viewed in person to fully appreciate the quality on offer.
The property briefly comprises:
You enter through a solid Oak, triple-glazed door into the entrance vestibule, leading into the impressive open-plan living area. The living room is bathed in natural light from the large bay window at the front, creating a bright and airy atmosphere. A feature inset CVO gas fire bowl with a black granite surround adds warmth and style, while luxury laminate flooring and brushed chrome fittings further enhance the space.
The Wren-designed kitchen features a range of high-quality gloss cashmere wall and base units, complemented by a contrasting charcoal grey island and stylish quartz worktops. The kitchen is fully equipped with integrated appliances, including a fridge/freezer, dishwasher, washing machine, oven, microwave, and induction hob with a hanging extractor above. Additional features include a one-and-a-half-bowl undermounted porcelain sink with a Grohe tap & hose, pop-up plugs, plinth lighting, a wine fridge, charcoal splash-back tiling, and ceiling spotlights, all contributing to a stunning open-plan kitchen/dining area. A useful under-stairs storage cupboard is also included.
Stairs lead to the first-floor landing, where you'll find three bedrooms (two doubles and one single) as well as the family bathroom. Bedroom 2 benefits from fitted wardrobes with sliding mirrored doors.
The luxurious bathroom features a white 3-piece suite, including a panelled bath with a multi-jet shower over, a vanity sink unit with a push-button WC and concealed cistern plus waterfall taps. The space is completed with a vertical anthracite radiator, ample storage, a shaver socket, and marble-effect floor-to-ceiling wall tiles. Spotlights and a tiled floor add the finishing touches.
There is an occasional attic room, accessed via a loft ladder, providing additional versatile space.
Outside, the front garden is well-stocked with an array of plants, and a driveway offers off-road parking, along with an EV charger. The garden is enclosed by Yorkshire stone walls. To the rear, you’ll find a magnificent, landscaped garden, featuring a circular slate patio, superb two-level decking, border planting, outside plug sockets, a water tap, and ambient lighting, all enclosed by timber fencing.
This superbly decorated property is finished with Oak interior doors and fitted blinds throughout, uPVC double glazing and gas central heating. It is a must-see and is sure to appeal to a variety of buyers. Be sure to book your viewing early to avoid disappointment!
Council Tax Band
B
Tenure
FREEHOLD.
Energy Efficiency and Environmental Impact

Although these particulars are thought to be materially correct their accuracy cannot be guaranteed and they do not form part of any contract.
Property data and search facilities supplied by www.vebra.com


































