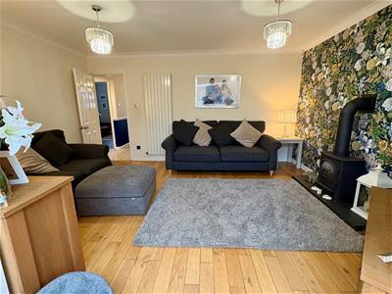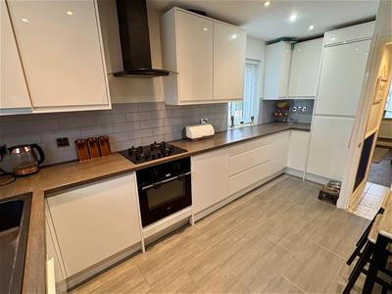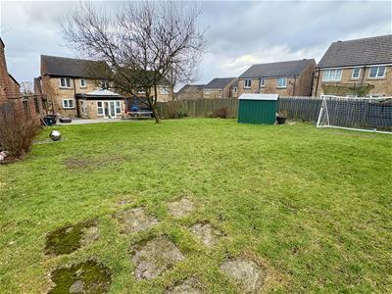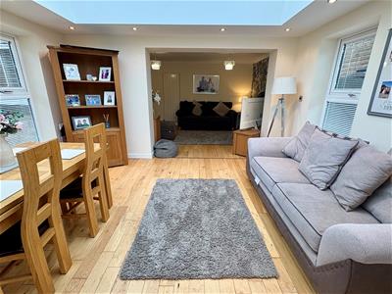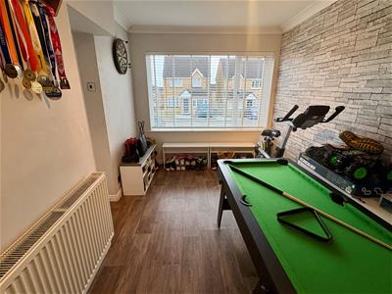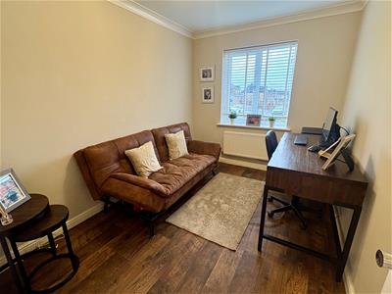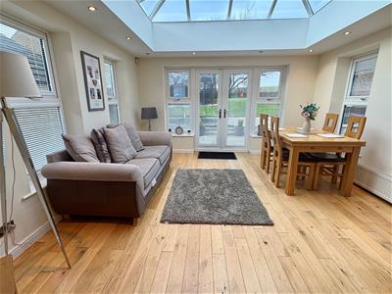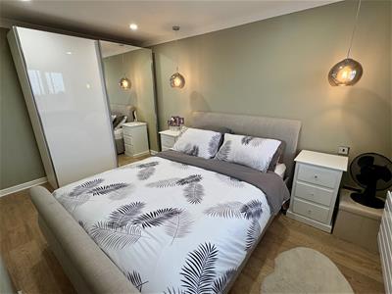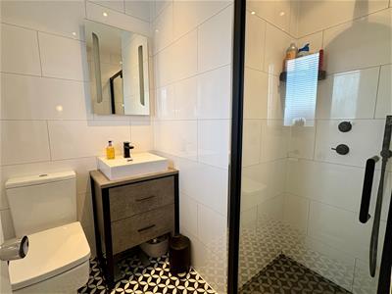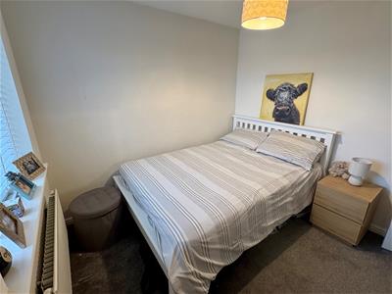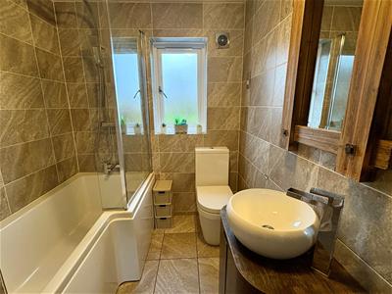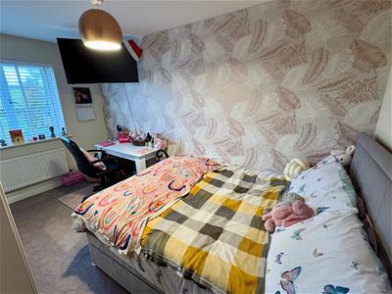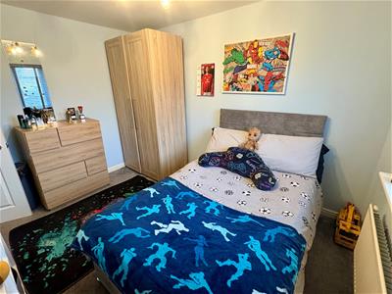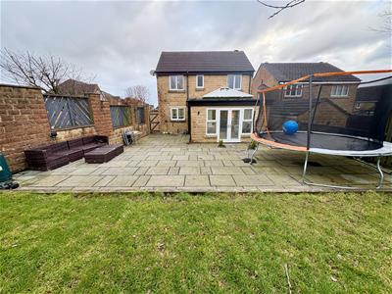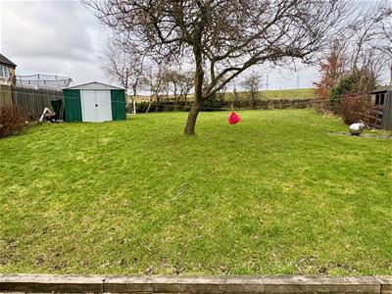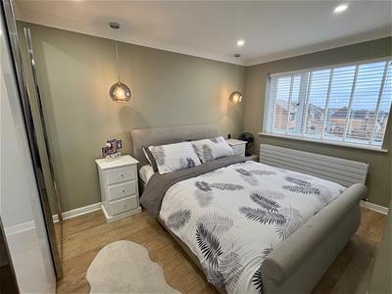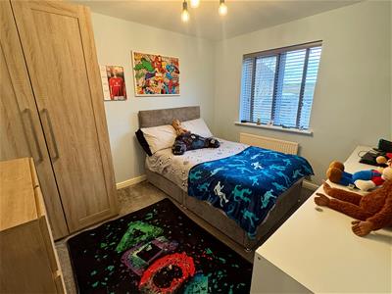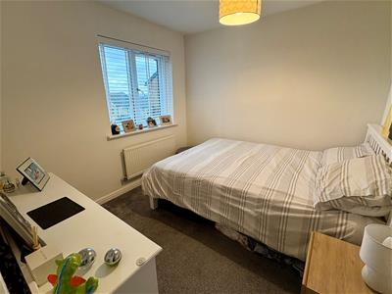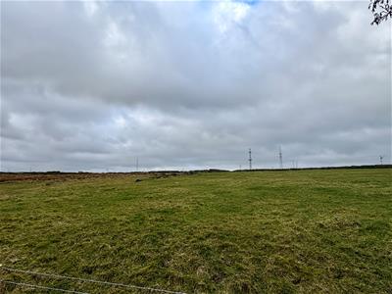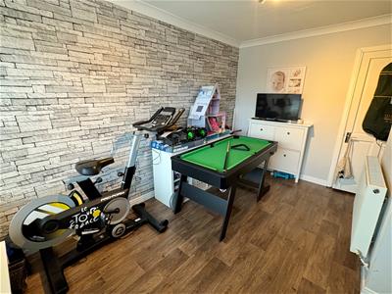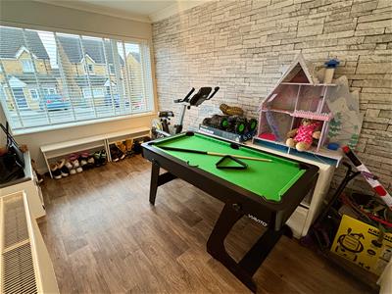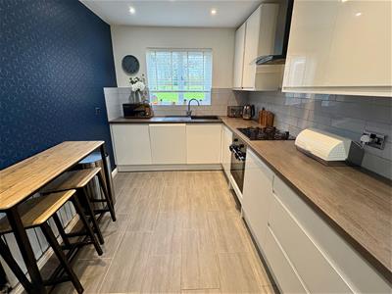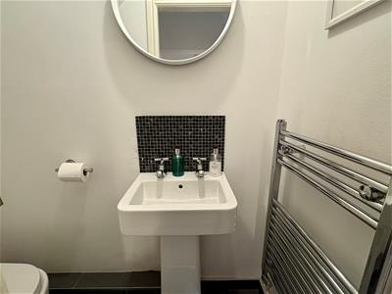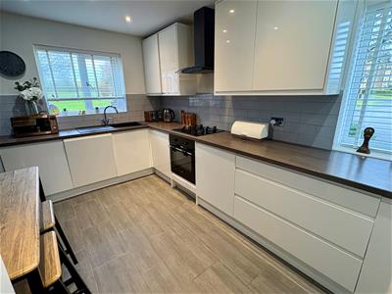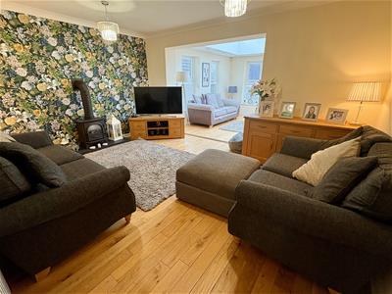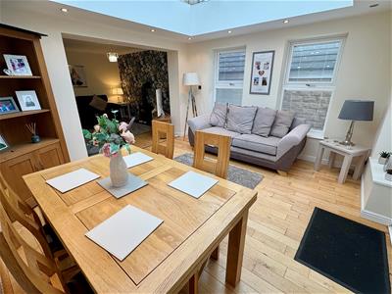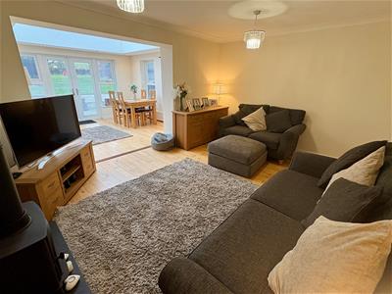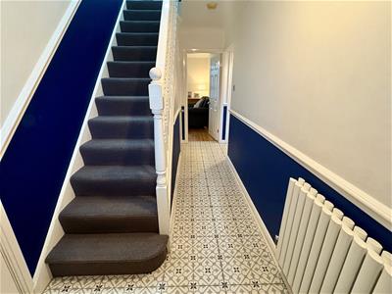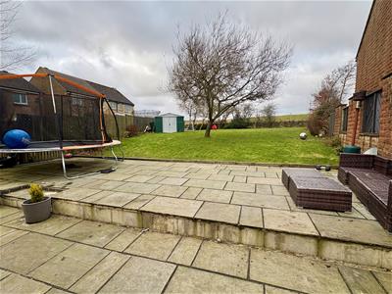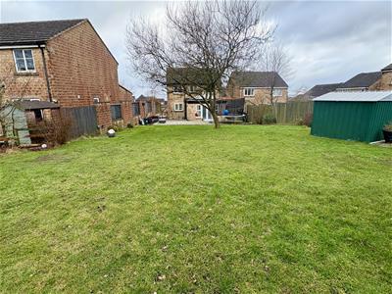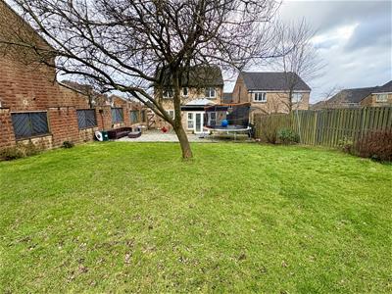Shortlist
No properties
Bradshaw View, Queensbury, Bradford£385,000
4 Bedroom House - Detached
- Modern Detached
- Four Bedrooms
- Three Reception Rooms
- Two Bathrooms
- Superb Family Sized Accommodation
- Modern Kitchen, Bathroom & En Suite Shower Room
- GC, DG & Alarm System
- Large Garden to Rear
- Driveway
- VIEWING ESSENTIAL!!
* DETACHED * FOUR BEDROOMS * IMMACULATELY PRESENTED * POPULAR LOCATION *
* EXTENDED * CLOSE TO AMENITIES & SCHOOLS *
* MODERN KITCHEN & BATH/SHOWER ROOMS * LARGE GARDENS * DRIVEWAY PARKING *
Immaculately presented four bedroom detached property situated in this popular residential development.
This family sized home would make an excellent purchase for a young/growing family and has been extended to the rear to provide a stunning sitting room overlooking the large lawned garden.
Within walking distance of amenities, shops, first/secondary schools and rural walks.
The accommodation benefits from a modern fitted kitchen, house bathroom and en-suite shower room, converted garage which now provides a play room.
Briefly comprises entrance hallway, cloakroom/wc, lounge, breakfast kitchen, sitting room, office and play/games room. To the first floor there are four bedrooms (master having en-suite) and a house bathroom.
To the outside there is a large enclosed lawned and patio garden to the rear, together with a block-paved driveway providing off street parking for two/three vehicles.
(Property Ref: 18258248)
Reception Hall
With tiled floor and radiator.
Cloakroom/WC
Modern two piece suite comprising low suite wc, pedestal wash basin, double glazed window and tiled floor.
Lounge
4.62m x 3.48m (15'2" x 11'5")Having a stove effect living flame gas fire, oak floor, feature radiator.
Breakfast Kitchen
4.62m x 2.39m (15'2" x 7'10")Modern fitted kitchen having a range of wall and base units incorporating sink unit, oven, hob and extractor hood, integrated fridge freezer, double glazed window, feature radiator, two double glazed windows and tiled floor.
Sitting Room
4.01m x 3.58m (13'2" x 11'9")With oak flooring, feature radiator, French door to rear.
Office
3.28m x 2.44m (10'9" x 8')With radiator and double glazed window.
Play Room/Games Room
3.96m x 2.54m (13'" x 8'4")With radiator, double glazed window and useful storage cupboard with plumbing for auto washer.
First Floor Landing
Bedroom One
4.09m x 3.35m (13'5" x 11')With radiator and double glazed window. En-Suite Shower Room;
En Suite Shower Room
Modern three piece suite comprising shower cubicle, low suite wc, pedestal wash basin, radiator and double glazed window.
Bedroom Two
2.44m x 3.96m (8' x 13')With radiator and double glazed window.
Bedroom Three
2.64m x 2.79m (8'8" x 9'2")With radiator and double glazed window.
Bedroom Four
3.40m x 2.77m (11'2" x 9'1")With radiator and double glazed window.
Bathroom
Three piece modern suite comprising P shaped bath, low suite wc, wash basin, radiator, double glazed window, tiled walls and floor.
Loft
Part boarded. Accessed via a pull down ladder.
Exterior
To the outside there is a large enclosed lawned and patio garden to the rear, together with a block-paved driveway providing off street parking for two/three vehicles.
Directions
From our office on Queensbury High Street head west on High St/A647 towards Russell St, turn right onto Oxford Rd, continue onto Moor Cl Ln, turn right onto Moor Cl Rd, left onto Stonehouse Dr, left onto Dunmore Ave, left to stay on Dunmore Ave, left onto Bradshaw View and the property will shortly be seen displayed via our For Sale board.
TENURE
FREEHOLD
Council Tax Band
D
Energy Efficiency and Environmental Impact

Although these particulars are thought to be materially correct their accuracy cannot be guaranteed and they do not form part of any contract.
Property data and search facilities supplied by www.vebra.com


