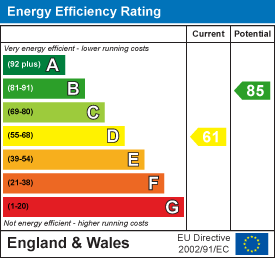Wiltshire's Leading Independent Estate Agents, Sound marketing advice with unrivalled commitment to service...
Estate agents, Valuers, Surveyors & Auctioneers
QUICK SEARCH
CONTACT ONE OF OUR OFFICES
Auctions Office
Chippenham
Corsham
Devizes
Malmesbury
Swindon
Wootton Bassett
Marlborough
Agent details

- Strakers
- 6 High Street
Corsham
Wiltshire
SN13 0HB - Tel: 01249 712039
Shortlist
No properties
Church Lane, Box, CorshamGuide Price £325,000 Sold (STC)
2 Bedroom House - Terraced
- 2 Bedroom Grade II Listed Period Cottage
- Central Location in Sought After Village
- Beautifully Presented Throughout
- 2 Double Bedrooms & First Floor Bathroom
- Wealth of Character & Charm Throughout
- Large Kitchen Breakfast Room
- Gas Central Heating
- Courtyard Garden
A charming Grade II listed Cottage set in the historic heart of Box. Sympathetically extended and in keeping with the original, the cottage to the ground floor includes a dining room, sitting room, and kitchen. To the first floor can be found two double bedrooms and family bathroom. Further benefits to the property include a central village location, gas central heating, side garden and a quiet location off the main road.
(Property Ref: 32353CHURC/35707/5)
DIRECTIONS
From our office in Corsham bear right into Pickwick Road and continue until you reach the A4 and follow the signs to Box. As you enter the village after approximately half a mile bear right directly opposite the Chemist. The cottage can be found on your left.
SITUATION
Box is a popular Wiltshire village offering an excellent range of local facilities which include post office, general stores, newsagent, butchers, chemist, library, doctors surgery, public houses, church and local primary school. The Georgian City of Bath (circa 6 miles) offers a more comprehensive range of facilities. There are mainline railway links to London, Bristol and Swindon from Bath and Chippenham.
ENTRANCE
Glazed door into.
DINING ROOM
3.66m 10'2" recess x 3.02mGlazed window to the front, wood panelling to some walls, exposed stone wall, wall mounted cupboard housing electric meters, floor cupboard housing gas mater, radiator, door to sitting room, door to.
KITCHEN
3.68m x 1.70mFitted with a range of wall and base mounted units with solid wood work tops over, ceramic sink unit with mixer taps, window and door to the rear, built in electric oven and separate gas hob with extractor hood over, built in slimline dishwasher, space for washing machine, space for fridge/freezer, tiled splashbacks, tiled floor.
SITTING ROOM
4.22m x 3.84mDual aspect windows, two windows to the front and one to the side, stairs rising to the first floor with understairs storage, T.V point, telephone point, double radiator, exposed stone wall.
FIRST FLOOR LANDING
Cupboard with frosted window to the rear and housing a wall mounted combination boiler, loft access, doors to all rooms.
BEDROOM ONE
3.81m max x 3.23m maxDual aspect window to the front and side, overstairs cupboard.
BEDROOM TWO
3.63m max x 2.74mTwo windows to the front, exposed ceiling beams, double radiator.
BATHROOM
Four piece suite comprising panelled bath, low level W.C, pedestal sink, shower cubicle, heated towel rail, part wood panelled walls with cupboard built in, shaving point and light, ceiling mounted extractor fan, frosted window to the rear.
EXTERIOR
GARDEN
Accessed from the kitchen along a short path, the garden is on the side of the cottage and is enclosed by fencing, laid to patio stones and privacy is ensured by an arrangement of established bushes and shrubs.
Bedrooms
- 3.81m max x 3.23m max
- 3.63m max x 2.74m
Receptions
Kitchen
- 3.68m x 1.70m
Energy Efficiency and Environmental Impact


Although these particulars are thought to be materially correct their accuracy cannot be guaranteed and they do not form part of any contract.
Property data and search facilities supplied by www.vebra.com













