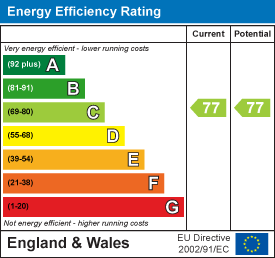No properties
**GUIDE PRICE £130,000 - £140,000**
Virtual Tour
SK Estate Agents are delighted to offer to the market for SALE and with NO ONWARD CHAIN this well-presented, two bedroomed, first floor apartment well-placed in this quiet residential development on the highly popular Smithy Wood Crescent in Woodseats. Located close-by to a host of local shops, good bus routes, and Graves Park, this well-presented home would ideally suit first time buyers or landlord investors. The property briefly comprises: private entrance hallway, kitchen, lounge/diner, two bedrooms and a bathroom. The apartment fully benefits from gas central heating, UPVC double glazing throughout and a communal garden. A viewing is highly advised to appreciate the standard of accommodation on offer.
Tenure: Leasehold
(Property Ref: 18299195)

Composite front door leading to an entrance hall with carpeted flooring, a central heating radiator and carpeted stairs to the first floor.
A further door leads to the entrance hallway having carpeted flooring, large storage cupboard, and loft access. Also housing the Combi boiler.

2.00m x 3.21m (6'6" x 10'6" )Modern kitchen fitted with grey wall and base units, complementary square-edge worktops incorporating a four-ring gas hob with an extractor above and an electric oven below. Includes a black composite sink with a chrome mixer tap, space and plumbing for a washing machine, and room for a freestanding fridge/freezer. A large pantry provides extra storage. Having rear-facing UPVC double-glazed window, tiled splashbacks, laminate flooring, and a central heating radiator.

3.37m x 4.78m (11'0" x 15'8")A good sized and neutrally decorated reception room. Having front-facing UPVC double-glazed window with views over Sheffield. Laminate flooring and central heating radiator. There is also space for a dining table and chairs.

2.71m x 3.66m (8'10" x 12'0")A well presented principal bedroom boasting UPVC double-glazed window with views over Sheffield. Having carpeted flooring, central heating radiator, and built-in wardrobes.

2.13m x 2.37m (6'11" x 7'9" )Rear-facing bedroom with UPVC double-glazed window, carpeted flooring, and central heating radiator.

1.77m x 2.37m (5'9" x 7'9" )Part-tiled with a white suite comprising: low-flush WC, pedestal wash hand basin, and a bath with an electric shower above. Having rear-facing UPVC double-glazed obscure glass window, large airing cupboard, tiled flooring, and a central heating radiator.
The apartment comes with one allocated parking space to the side of the development and communal gardens.

Although these particulars are thought to be materially correct their accuracy cannot be guaranteed and they do not form part of any contract.
Property data and search facilities supplied by www.vebra.com