534 properties found to buy
Save search
View saved searches
You have not saved any searches.
Stonehouse Drive, St. Leonards-On-Sea £10,000
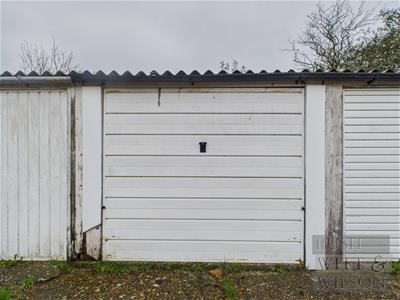
Contact Rush Witt & Wilson - Hastings on 01424 442443
Nestled on Stonehouse Drive, this single garage presents an excellent opportunity for those in need of additional storage space. Situated within a well-maintained collection of garages, this garage is perfect for securely housing your belongings, whether it be seasonal items, tools, or other personal possessions. The garage offers a practical solution for anyone looking to declutter their home or simply seeking a safe place to store their valuables. Its convenient location ensures easy access, making it a sensible choice for residents in the vicinity. If you are interested in learning more about this garage and how it can meet your storage needs, please do not hesitate to contact us for further details. This is a fantastic opportunity not to be missed.
This property is for sale by the Modern Method of Auction, meaning the buyer and seller are to Complete within 56 days (the "Reservation Period"). Interested parties personal data will be shared with the Auctioneer (IamSold). If considering buying with a mortgage, inspect and consider the property carefully with your lender before bidding. A Buyer Information Pack is provided. The winning bidder will pay £349.00 including VAT for this pack which you must view before bidding. The buyer signs a Reservation Agreement and makes payment of a non-refundable Reservation Fee of 4.5% of the purchase price including VAT, subject to a minimum of £6,600.00 including VAT. This is paid to reserve the property to the buyer during the Reservation Period and is paid in addition to the purchase price. This is considered within calculations for Stamp Duty Land Tax. Services may be recommended by the Agent or Auctioneer in which they will receive payment from the service provider if the service is taken.
St. Marys Court, Terrace Road, St. Leonards-On-Sea £25,000 Sold (STC)
1 Bedroom

Contact Rush Witt & Wilson - Hastings on 01424 442443
**CHAIN FREE** This studio apartment in St. Mary's Court is perfect for a single resident seeking to downsize or retire by the seaside. Located at the base of Warrior Square Gardens, the building enjoys a prime position near local amenities, the seafront, the mainline railway station, and a diverse selection of shops, restaurants, and cafés. St. Mary's Court provides a secure and comfortable setting, ideal for those looking to unwind. It features a communal residents' lounge and six parking spaces, available on a first-come, first-served basis. The apartment is well-maintained, offering a clean living area, a functional kitchen, and a modern, newly fitted shower room. We look forward to showing you around this property within St Marys Court, Terrace Road.
This property is for sale by Modern Method of Auction and viewers/bidders’ personal data will be shared with IAM-Sold Ltd (the Auctioneer). Buyer & Seller are to complete the transaction within a 56 Day Reservation Period. If buying with a mortgage, check the properties suitability with your lender before bidding. The buyer will sign a Reservation Agreement and make payment of a Non-Refundable Reservation Fee of 4.5% of the purchase price inc VAT, subject to a minimum of £6,600 inc VAT. The Reservation Fee is paid in addition to the purchase price and is considered within the calculation for stamp duty. Buyers are to provide the Auctioneer with proof of funding and complete ID checks. Buyer also pays £300 inc VAT for a Buyer Information Pack which viewers should review fully before bidding. Where services are recommended, the Agent or Auctioneer will be paid for the recommendation. Recommended services are optional.
Chestnut Wood, Udimore Road, Broad Oak £35,000

Contact Rush Witt & Wilson - Rye on 01797 224000
Rush Witt & Wilson are pleased to offer the opportunity to acquire a parcel of land of approx. 0.2 of an acre.
A gently sloping site comprising a lightly wooded area, further cleared / coppiced area and wild flowers.
Considered suitable for a variety of uses, subject to any necessary consents.
Access is via a shared track that leads to the rear of the land.
For further information and to arrange a visit please contact our Rye Office 01797 224000.
Vinehall Road, Mountfield, Robertsbridge £40,000 Sold (STC)
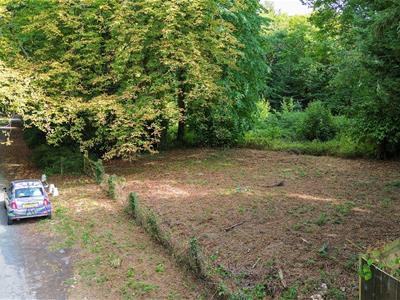
Contact Rush Witt & Wilson - Battle on 01424 774440
***SOLD TO PRIOR TO MARKETING***
"Extending to approximately 1.25 acres, this parcel of land includes a variety of trees and shrubs and offers potential for development, subject to the necessary planning consents. The plot is approached via a side lane, providing convenient access while being set back from the main road. An overage provision of 15% will apply, with the period to be agreed.
Carisbrooke Road, St Leonards-On-Sea £50,000 Sold (STC)
1 Bedroom

Contact Rush Witt & Wilson - Hastings on 01424 442443
*CASH BUYERS ONLY* Nestled in the charming area of St Leonards-On-Sea, this top floor one bedroom flat on Carisbrooke Road presents a unique opportunity for those looking to create their ideal living space. With a blank canvas awaiting your personal touch, this property requires full modernisation throughout, allowing you to design and renovate to your heart's content. The offers the potential for a cosy and functional living area. Its elevated position on the top floor ensures a sense of privacy and tranquillity, making it an ideal retreat from the hustle and bustle of everyday life. The surrounding area boasts a delightful community atmosphere, with local amenities, shops, and the beautiful coastline just a short distance away.
This property is for sale by the Modern Method of Auction, meaning the buyer and seller are to Complete within 56 days (the "Reservation Period"). Interested parties personal data will be shared with the Auctioneer (iamsold). If considering buying with a mortgage, inspect and consider the property carefully with your lender before bidding. A Buyer Information Pack is provided. The winning bidder will pay £349.00 including VAT for this pack which you must view before bidding. The buyer signs a Reservation Agreement and makes payment of a non-refundable Reservation Fee of 4.5% of the purchase price including VAT, subject to a minimum of £6,600.00 including VAT. This is paid to reserve the property to the buyer during the Reservation Period and is paid in addition to the purchase price. This is considered within calculations for Stamp Duty Land Tax. Services may be recommended by the Agent or Auctioneer in which they will receive payment from the service provider if the service is taken. Payment varies but will be no more than £450.00. These services are optional.
Moat Lane, Sedlescombe, Battle £50,000 Sold (STC) Offers In The Region Of
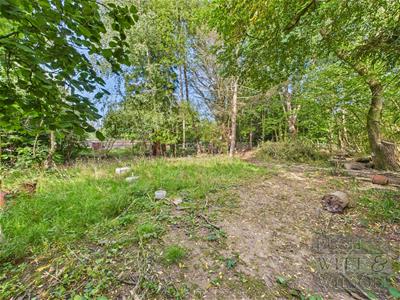
Contact Rush Witt & Wilson - Battle on 01424 774440
A prime investment opportunity — this level plot of land, extending to approximately 0.25 acres, is tucked away in the highly desirable and rarely available Moat Lane, Sedlescombe, access is via a shared driveway.
The site benefits from gated access, mature trees and established hedged boundaries, creating both privacy and an attractive setting. With clear potential to develop into a single detached dwelling (subject to the usual consents), the land offers excellent scope for those seeking a profitable project or a long-term investment in a sought-after village location.
Please note: the land will be sold subject to an overage agreement relating to future development.
Opportunities of this nature are exceptionally rare — early interest is strongly advised.
Mount Pleasant Road, Hastings £50,000
2 Bedrooms
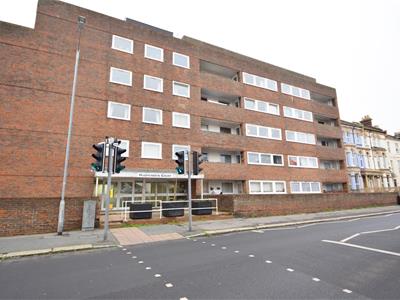
Contact Rush Witt & Wilson - Hastings on 01424 442443
PUBLIC NOTICE – The vendor has been in receipt of an offer of £56,000 subject to contract for the above property. Anyone wishing to place a higher offer must do so before legal exchange of contracts.
Rush Witt & Wilson are pleased to offer this two bedroom first floor apartment benefiting from an allocated underground parking space and balcony with slight sea views. Hughenden Court is a very well maintained block and is situated on a main bus route close to local amenities and within walking distance of Hastings town centre, Alexandra Park and both Ore and Hastings train stations. The accommodation comprises of an entrance hall with storage, lounge with access out to a balcony, modern fitted kitchen, family bathroom, double bedroom and a large single bedroom. The property Is in need of a lease extension and is being sold to CASH BUYERS ONLY.
Holmesdale Gardens, Hastings £65,000 Sold (STC)
2 Bedrooms
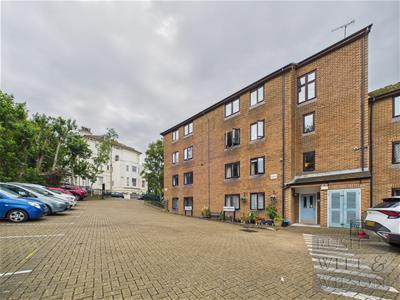
Contact Rush Witt & Wilson - Hastings on 01424 442443
Nestled in the charming Holmesdale Gardens, Hastings, this delightful two-bedroom warden assisted flat presents an excellent opportunity for those seeking a comfortable and convenient living space. Spanning 474 square feet, the property is ideally situated near Hastings town centre, providing residents with easy access to a variety of local amenities, shops, and transport links. Upon entering, you are greeted by a welcoming entrance hall that leads into a spacious lounge/dining room, perfect for relaxation or entertaining guests. The flat also features a new kitchen, two good size bedrooms and a good sized bathroom. This property is particularly appealing as it is warden-assisted, providing an added layer of support for those who value their independence but appreciate having assistance available when needed. The flat is offered chain free, which facilitates a smooth and straightforward purchase process. With its prime location and thoughtful design, this house is an excellent choice for anyone looking to downsize or seeking a tranquil place to enjoy their retirement.
Holdstock Road, Tenterden £69,000 Sold (STC)
1 Bedroom
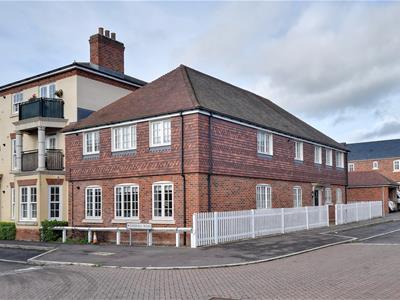
Contact Rush Witt & Wilson - Tenterden on 01580 762927
30% Share: £69,000 (Full market value: £230,000)
Rush Witt & Wilson are pleased to offer this well-presented and spacious first floor apartment occupying a highly convenient location within a short walk from Tenterden High Street.
The accommodation comprising of an entrance hallway with generous walk-in storage cupboard, double bedroom, bathroom and open-plan kitchen/dining/living room. Outside the property offers an allocated parking space.
Offered to the market CHAIN FREE. For further information and to arrange a viewing please call our Tenterden office.
Rent: £425.40 PCM Service Charge: £170.53 PCM
Denmark Place, Hastings £69,950
1 Bedroom
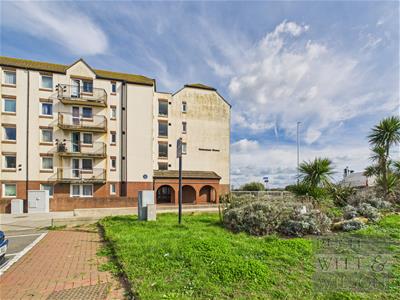
Contact Rush Witt & Wilson - Hastings on 01424 442443
We are delighted to present an exceptional opportunity to acquire a top-floor one-bedroom seafront managed apartment, specifically designed for those aged over 60, located in the vibrant heart of Hastings. This charming flat offers a perfect blend of comfort and convenience, making it an ideal choice for retirement living. As you enter the property, you will be greeted by a well-appointed reception room that provides a welcoming space to relax and entertain. The bedroom is thoughtfully designed with built-in storage, ensuring ample space for your belongings. The fitted kitchen is practical and functional, catering to all your culinary needs. The bathroom is conveniently located, providing ease of access. One of the standout features of this apartment is the stunning views of Hastings Castle, which can be enjoyed from both the bedroom and the private balcony. The property also overlooks a beautifully maintained communal garden, offering a serene outdoor space to unwind. The building is managed and includes lift access, making it easily accessible for all residents. Additionally, you will have the benefit of a communal lounge, perfect for socialising with neighbours, as well as a communal laundry room for added convenience. Situated within easy reach of a variety of shops, the mainline railway station, and the picturesque seafront and promenade, this property is ideally located for those who wish to enjoy the best of Hastings. We encourage you to contact the owners' agents to arrange a viewing of this delightful apartment. This is a rare opportunity to secure a lovely home in a sought-after location, and we look forward to assisting you in making it yours.
Property data and search facilities supplied by www.vebra.com








