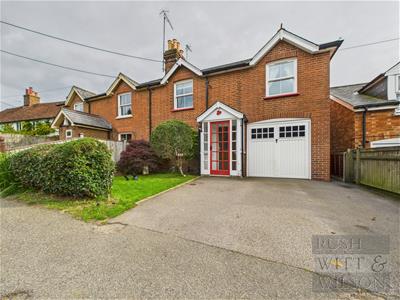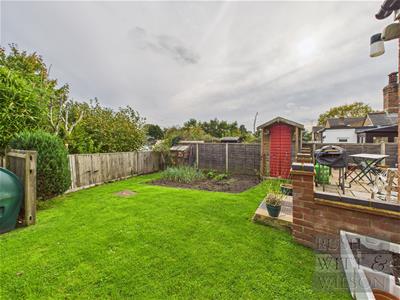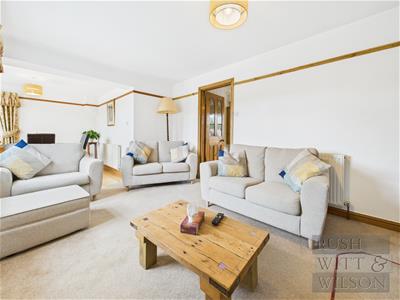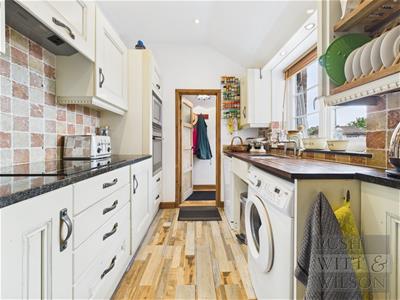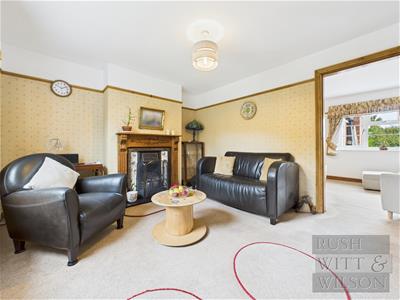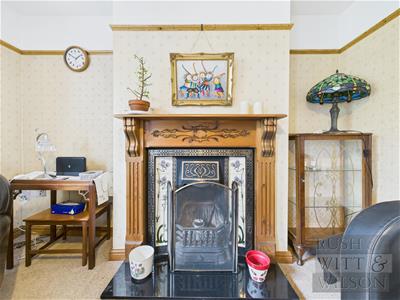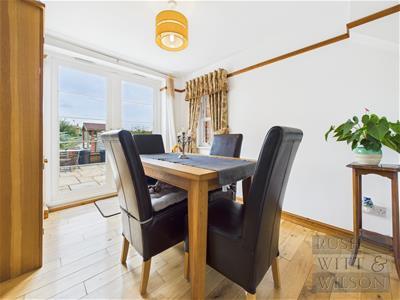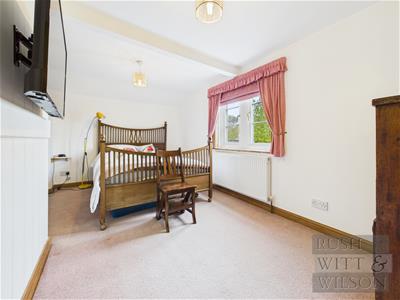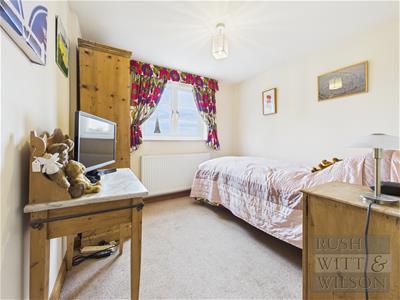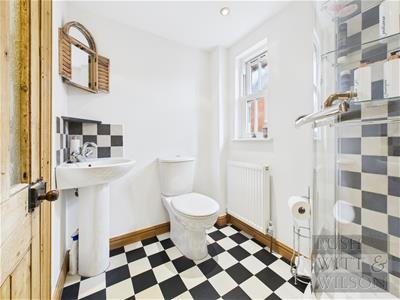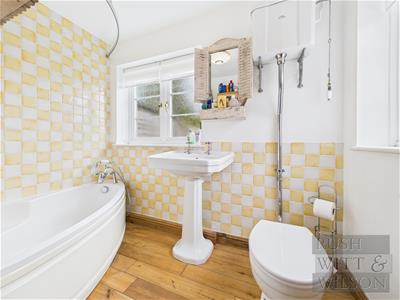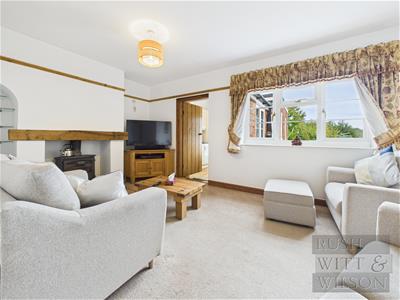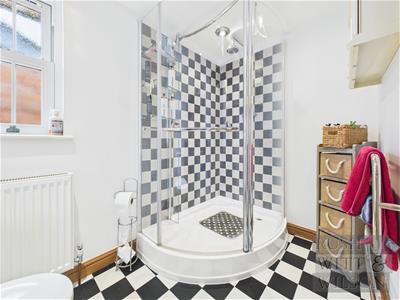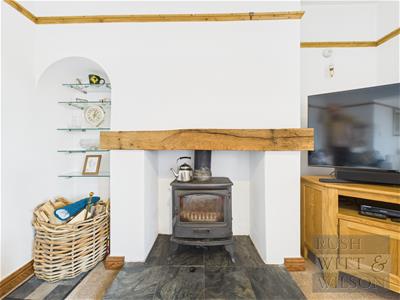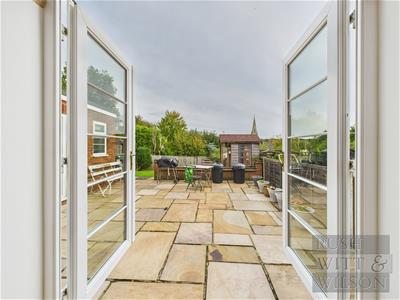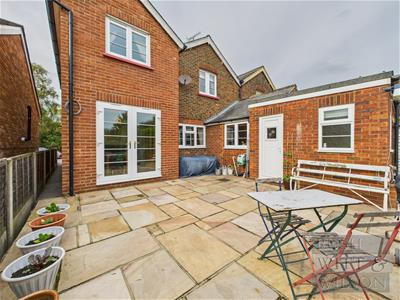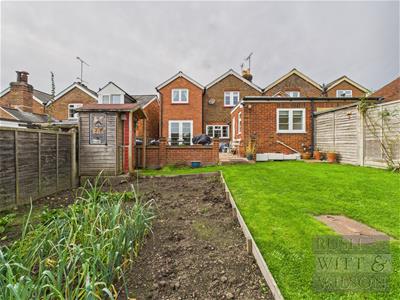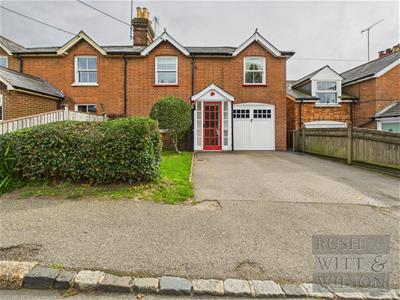Agent details

- Rush Witt & Wilson - Battle
- 88 High Street
Battle
East Sussex
TN33 0AQ - Tel: 01424 774440
Shortlist
No properties
The Green, Catsfield£400,000 Guide Price
4 Bedroom House - Attached
- 360° HDR VIRTUAL TOUR
- Beautifully Presented Semi Detached House
- Four Good Sized Bedrooms
- Cottage Style Kitchen
- Living Room with Log Burner
- Living Room with Dining Area
- Bathroom & Separate Shower Room
- Integral Garage & Off Road Parking
- Enclosed Rear Garden
- COUNCIL TAX BAND - C EPC - D
**GUIDE PRICE £400,000-£450,000**
Nestled within the picturesque village of Catsfield, this beautifully presented four-bedroom semi-detached home perfectly captures the charm of country living blended with modern comfort. Recently improved and immaculately maintained, it offers a warm, characterful setting ideal for family life or those seeking a peaceful retreat. Inside, the accommodation flows effortlessly - the inviting living room, centred around a wood-burning stove, sets a cosy and welcoming tone, while additional reception spaces provide versatility for dining, relaxing, or entertaining. A bright south-facing garden extends the living space outdoors, offering a private haven for sunny afternoons and al fresco dining. Upstairs, there are four well-proportioned bedrooms complemented by two tastefully fitted bathrooms, ensuring comfort and practicality for a growing family or visiting guests. The property further benefits from off-road parking and a garage, adding to its everyday convenience. The location is equally appealing — the village enjoys a strong sense of community, with a local pub, village shop and post office, and a recreation ground all within easy reach. Families will appreciate access to local schooling and being within the sought-after Claverham catchment area, alongside other well-regarded schools nearby. Excellent transport connections include Crowhurst railway station, the Battle main line, and Bexhill station, all providing easy routes to the coast, London, and surrounding areas. In all, this is a home that combines thoughtful presentation, countryside charm, and modern practicality in a setting that’s both peaceful and well-connected. Early viewing is highly recommended to fully appreciate all that this exceptional village home has to offer.
(Property Ref: 13143706)
Entrance Porch
0.99m x 1.30m (3'3 x 4'3 )
Entrance Hall
0.89m x 1.07m (2'11 x 3'6 )
Further Reception Room
3.33m x 3.68m (10'11 x 12'1 )
Living Room
2.74m x 4.55m (9' x 14'11)
Dining Area
2.97m x 2.44m (9'9 x 8' )
Kitchen
2.74m x 2.11m (9' x 6'11 )
Bathroom
1.52m x 2.44m (5' x 8' )
First Floor
Landing
0.76m x 2.21m (2'6 x 7'3 )
Bedroom One
3.15m x 4.50m (10'4 x 14'9 )
Bedroom Two
2.34m x 4.50m (7'8 x 14'9 )
Bedroom Three
2.49m x 2.49m (8'2 x 8'2 )
Bedroom Four
2.29m x 2.46m (7'6 x 8'1 )
Shower Room
2.44m x 1.55m (8' x 5'1 )
Outside
Garage
4.67m x 2.51m (15'4 x 8'3 )
Agents Note
Council Tax Band - C
Fixtures and fittings: A list of the fitted carpets, curtains, light fittings and other items fixed to the property which are included in the sale (or may be available by separate negotiation) will be provided by the Seller's Solicitors.
Important Notice:
1. Particulars: These particulars are not an offer or contract, nor part of one. You should not rely on statements by Rush, Witt & Wilson in the particulars or by word of mouth or in writing ("information") as being factually accurate about the property, its condition or its value. Neither Rush, Witt & Wilson nor any joint agent has any authority to make any representations about the property, and accordingly any information given is entirely without responsibility on the part of the agents, seller(s) or lessor(s).
2. Photos, Videos etc: The photographs, property videos and virtual viewings etc. show only certain parts of the property as they appeared at the time they were taken. Areas, measurements and distances given are approximate only.
3. Regulations etc: Any reference to alterations to, or use of, any part of the property does not mean that any necessary planning, building regulations or other consent has been obtained. A buyer or lessee must find out by inspection or in other ways that these matters have been properly dealt with and that all information is correct.
4. VAT: The VAT position relating to the property may change without notice.
5. To find out how we process Personal Data, please refer to our Group Privacy Statement and other notices at https://rushwittwilson.co.uk/privacy-policy
Energy Efficiency and Environmental Impact

Although these particulars are thought to be materially correct their accuracy cannot be guaranteed and they do not form part of any contract.
Property data and search facilities supplied by www.vebra.com

