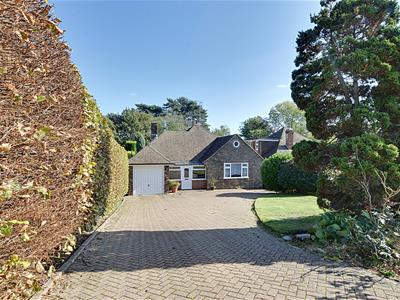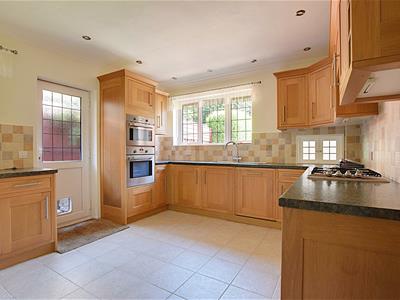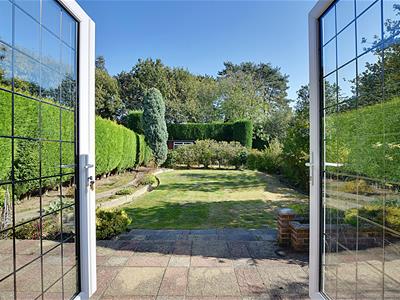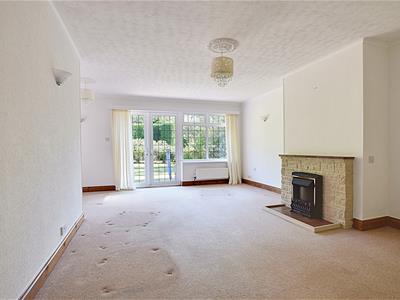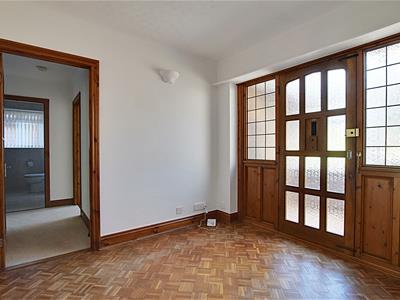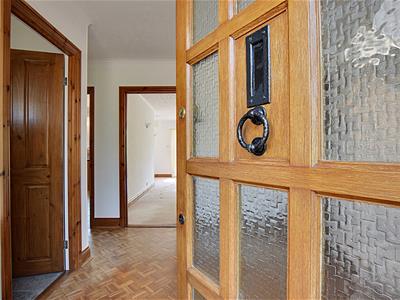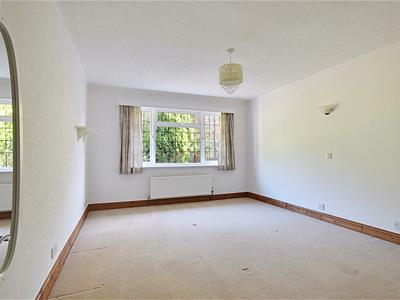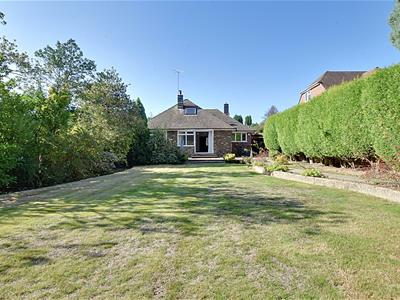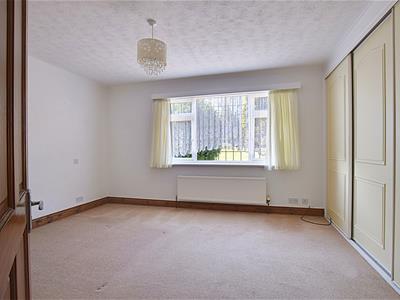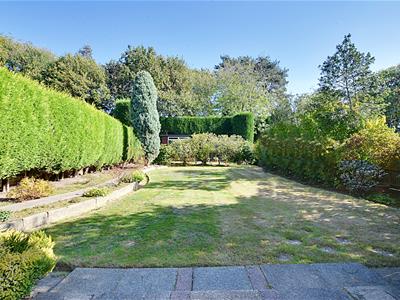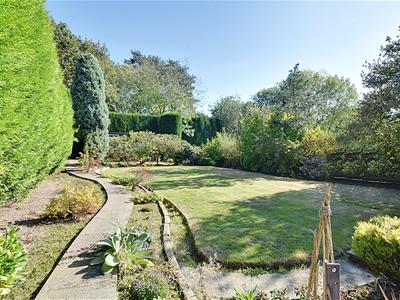Agent details

- Rush Witt & Wilson - Bexhill On Sea
- 3 Devonshire Road
Bexhill-On-Sea
East Sussex
TN40 1AH - Tel: 01424 225588
Shortlist
No properties
The Highlands, Bexhill-On-Sea£495,000 Sold (STC)
2 Bedroom Bungalow - Detached
- Detached Bungalow
- Bright & Spacious Accommodation
- Two Double Bedrooms
- Living Room with Views onto the Rear Garden
- Modern Kitchen/Breakfast Room
- Large Shower Room Suite
- Stunning Front & Rear Gardens
- Garage & Ample Off Road Parking
- COUNCIL TAX BAND - D
- EPC - D
A stunning detached bungalow, situated in a sought after residential location of Bexhill and offering bright and spacious accommodation throughout. The property comprises entrance porch, large entrance hallway, living room with stunning views onto the rear garden, modern fitted kitchen/breakfast room, cloakroom/ wc, two double bedrooms and a large shower room suite. Other internal benefits include gas central heating to radiators, double glazed windows and doors throughout, stunning parquet flooring and beautiful woodwork joinery. Externally, the property boasts stunning front and rear gardens which comes enclosed to all sides offering privacy and seclusion, various patio areas suitable for alfresco dining and entertaining, off road parking for multiple vehicles and garage, vacant possession. Viewings come highly recommended by Rush Witt & Wilson sole agents Bexhill.
(Property Ref: 18387882)
Entrance Porch
Entrance door, windows to the front elevation, oak entrance door with obscure glass panels through to:
Entrance Hallway
Double radiator, beautiful parquet flooring, doors off to the following:
Cloakroom/WC
Suite comprising low level wc, vanity unit with wash hand basin and mixer tap, chrome heated towel rail, tiled flooring, part tiled walls, obscure double glazed window to the front elevation.
Living Room
5.99m x 5.28m (19'8 x 17'4)Dual aspect via double glazed windows to the side and rear elevations, additional glass panelled French doors with access onto the rear garden, two double radiators.
Kitchen/Breakfast Room
3.53m x 3.48m (11'7 x 11'5)Modern fitted kitchen with a range of matching wall and base level units, laminate straight edge worktop surfaces, sink with side drainer mixer tap, integral electric oven and grill, four ring gas hob with extractor canopy above, integral dishwasher, integral undercounter fridge, integral undercounter freezer, integral washing machine, tiled splashbacks, double radiator, tiled flooring, double glazed window overlooking the rear garden with obscure glass panelled window and additional glass panelled door with access onto the side.
Inner Hallway
Access to loft, airing cupboard with slatted shelving and radiator, doors off to the following:
Bedroom One
4.88m x 3.66m (16' x 12')Double glazed window to the front elevation, double radiator, built in wardrobe cupboards with sliding doors, hanging space and shelving.
Bedroom Two
4.75m x 3.68m (15'7 x 12'1)Double glazed windows tot he rear elevation, double radiator.
Shower Room
A modern suite comprising low level wc, vanity unit with wash hand basin and mixer tap, large walk in shower cubicle with chrome wall mounted shower controls, chrome shower attachment and chrome shower head, tiled walls and tiled flooring, obscure double glazed window to the side elevation.
Outside
Front Garden
Beautifully established with plants and shrubs of various kinds, block paved driveway providing extensive off road parking for multiple vehicles.
Rear Garden
Beautifully maintained and landscaped with various plants, shrubs and small trees, raised patio area suitable for alfresco dining and entertaining, large timber framed garden shed, greenhouse.
Agents Note
Council Tax Band - D
Fixtures and fittings: A list of the fitted carpets, curtains, light fittings and other items fixed to the property which are included in the sale (or may be available by separate negotiation) will be provided by the Seller's Solicitors.
Important Notice:
1. Particulars: These particulars are not an offer or contract, nor part of one. You should not rely on statements by Rush, Witt & Wilson in the particulars or by word of mouth or in writing ("information") as being factually accurate about the property, its condition or its value. Neither Rush, Witt & Wilson nor any joint agent has any authority to make any representations about the property, and accordingly any information given is entirely without responsibility on the part of the agents, seller(s) or lessor(s).
2. Photos, Videos etc: The photographs, property videos and virtual viewings etc. show only certain parts of the property as they appeared at the time they were taken. Areas, measurements and distances given are approximate only.
3. Regulations etc: Any reference to alterations to, or use of, any part of the property does not mean that any necessary planning, building regulations or other consent has been obtained. A buyer or lessee must find out by inspection or in other ways that these matters have been properly dealt with and that all information is correct.
4. VAT: The VAT position relating to the property may change without notice.
5. To find out how we process Personal Data, please refer to our Group Privacy Statement and other notices at https://rushwittwilson.co.uk/privacy-policy
Energy Efficiency and Environmental Impact

Although these particulars are thought to be materially correct their accuracy cannot be guaranteed and they do not form part of any contract.
Property data and search facilities supplied by www.vebra.com

