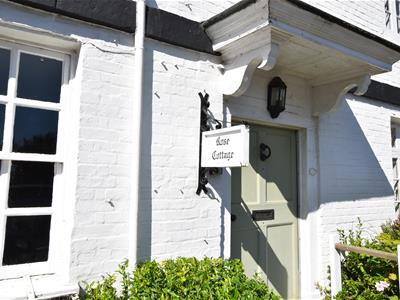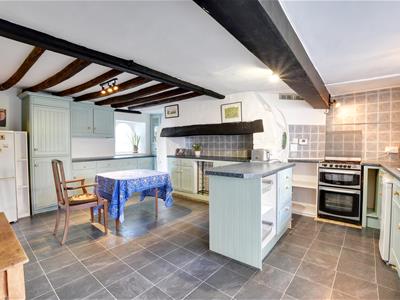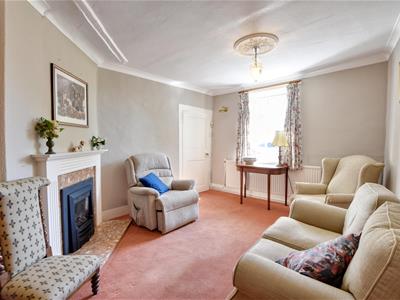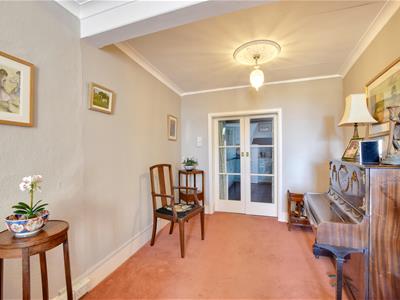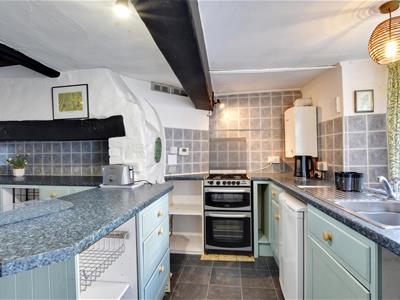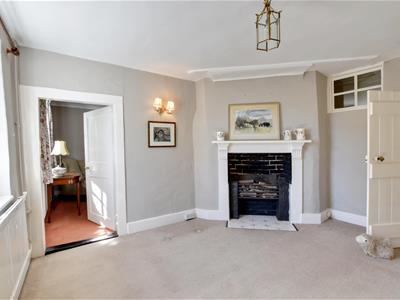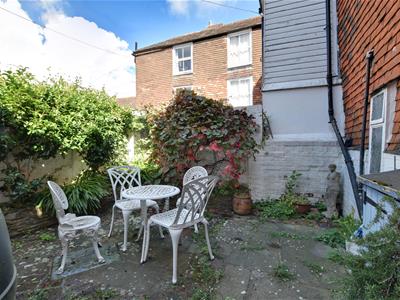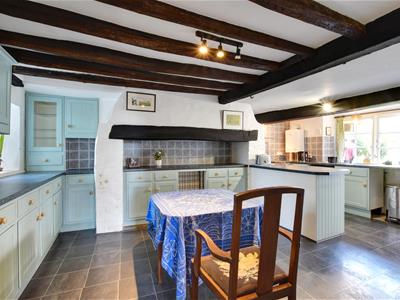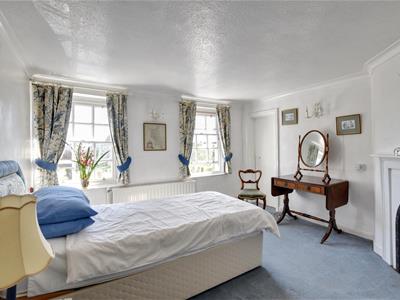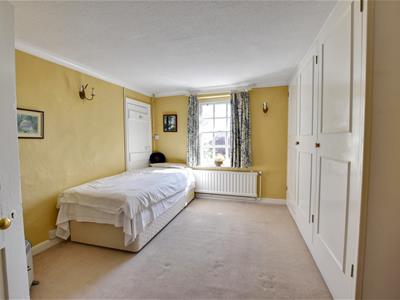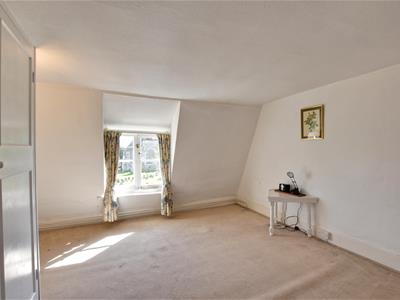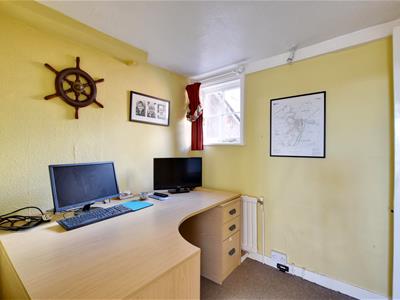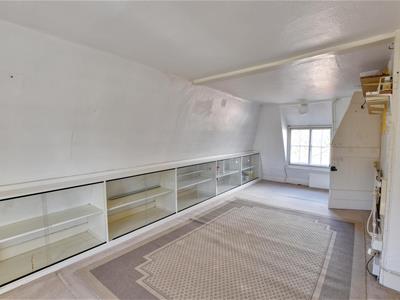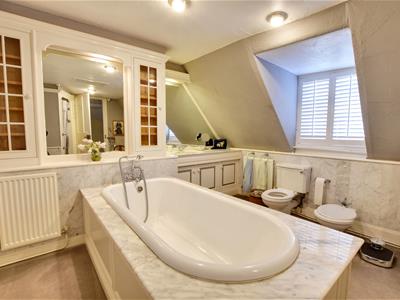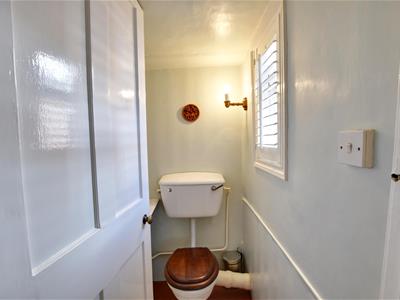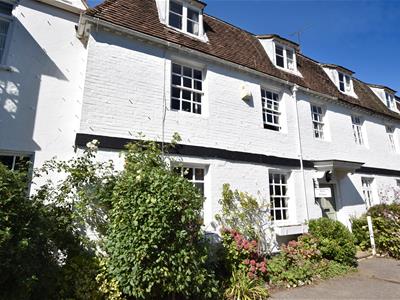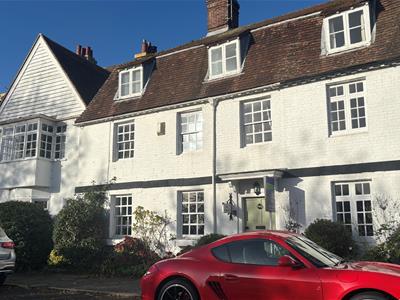Agent details

- Rush Witt & Wilson - Rye
- The Estate Office
20 Cinque Ports Street
Rye
East Sussex
TN31 7AD - Tel: 01797 224000
Shortlist
No properties
German Street, Winchelsea£425,000
4 Bedroom House - Mid Terrace
- Charming Character Home
- Four Bedrooms Set Over Two Floors
- Kitchen/Breakfast Room
- Living Room & Further Reception Room
- Dressing Room & Study
- Two Cloakrooms
- Large Family Bath/Shower Room
- Courtyard Garden to the Rear
- Set In The Ancient Town Of Winchelsea
- COUNCIL TAX BAND - F EPC - D
CHARMING GRADE II LISTED HOME IN THE HEART OF THE TOWN - CHAIN FREE
A character home boasting attractive painted brick elevations with sash windows beneath a mansarded tiled roof.
The generously proportioned and versatile accommodation is arranged over three floors, the ground floor comprises living room, further reception room, kitchen/breakfast room with direct access to the courtyard, and a cloakroom. On the first floor there are two bedrooms, one with an adjoining dressing room/study, a large bathroom and further cloakroom. On the top floor there are two additional bedrooms.
From the upper floors views are enjoyed towards the church and the English Channel beyond.
Walled courtyard
There is scope to enhance by undertaking further modernisation / improvement works and this has been refelcted in a competitive guide price.
Offered CHAIN FREE and AVAILABLE FOR EARLY OCCUPATION.
For further infomation and to arrange a viewing please contact our Rye Office 01797 224000.
(Property Ref: 18460344)
Locality
Situated in the heart of the ancient town of Winchelsea, a most enchanting and unspoilt town on the South Coast.
Local amenities include a general / delicatessen, coffee shop, public house / restaurant and primary school. There are many clubs and societies in the town including bowls and cricket clubs, garden society, art, literary, ancient monuments and second Wednesday club with a speaker.
Further shopping, sporting and recreational amenities can be found in the historic coastal town of Hastings or the Cinque Port town of Rye, each of which are only a short drive away.
Just outside the town there is a railway station with services to Brighton and to Ashford with connecting, high speed, services to London.
At nearby Winchelsea Beach there is access to miles of open shingle beach which extends to the cliffs at Fairlight to a nature reserve at Rye Harbour where there are also launching and mooring facilities.
Reception Room
3.99m x 3.58m (13'1 x 11'9 )Ornamental fireplace and window to the front elevation, door to:
Living Room
6.22m x 3.33m (20'5 x 10'11)Fireplace with inset real flame gas fire, window to the front, double sliding doors to:
Kitchen/Breakfast Room
5.79m x 4.06m (19' x 13'4 )Extensively fitted with a range of traditional style cupboard and drawer base units, matching wall mounted cabinets and an upright larder unit, complimenting worktop with inset sink, space and point for fridge/freezer, space for further free standing appliances, wall mounted gas fired boiler, windows to either side, door to the side leading out to the courtyard.
Inner Lobby
Stairs rising to the first floor.
Cloakroom
2.06m x 0.91m (6'9 x 3')Wash basin, wc.
First Floor
Landing
Doors off to the following:
Study/Dressing Room
2.82m x 2.08m (9'3 x 6'10 )Window to the rear, built-in wardrobe, door to:
Bedroom
3.96m x 3.45m (13' x 11'4 )Window to the front, range of built-in wardrobes, further shelved cupboard.
Bedroom
4.04m x 3.66m max (13'3 x 12' max)Two windows to the front enjoying views towards the church, ornamental fireplace.
Bath/Shower Room
4.45m x 3.40m (14'7 x 11'2 )A generously proportioned room with range of bespoke cupboards, a central bath, wash basin, wc, bidet, separate shower, heated towel rail, radiator, window to the side.
Cloakroom
1.45m x 0.89m (4'9 x 2'11 )Window to the side, wc.
Second Floor
Landing
Stairs rise from the first floor landing to a further landing with window to the rear.
Bedroom
6.20m x 3.12m max (20'4 x 10'3 max)Double aspect with windows to the front and rear elevations.
Bedroom
3.89m x 3.71m (12'9 x 12'2 )Window to the front, built-in wardrobe, pedestal wash basin.
Outside
Enclosed courtyard with pedestrian gate to the rear which we are advised has right of way over the New Inn carpark.
Agents Note
None of the services or appliances mentioned in these sale particulars have been tested.
It should also be noted that measurements quoted are given for guidance only and are approximate and should not be relied upon for any other purpose.
Council Tax Band – F
A property may be subject to restrictive covenants and a copy of the title documents are available for inspection.
If you are seeking a property for a particular use or are intending to make changes please check / take appropriate legal advice before proceeding.
Energy Efficiency and Environmental Impact
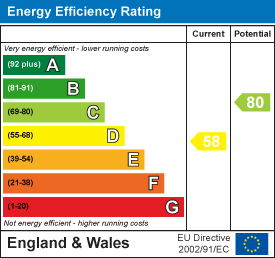
Although these particulars are thought to be materially correct their accuracy cannot be guaranteed and they do not form part of any contract.
Property data and search facilities supplied by www.vebra.com

