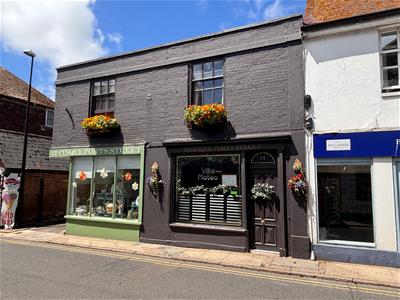Agent details

- Rush Witt & Wilson - Rye
- The Estate Office
20 Cinque Ports Street
Rye
East Sussex
TN31 7AD - Tel: 01797 224000
Shortlist
No properties
Cinque Ports Street, Rye£350,000
3 Bedroom House
- Mixed Commercial/Residential Property
- Commercial Area with Lower Ground Floor Studio
- Three Bedrooms
- Shower Room & One En-Suite Bathroom
- Chain Free
- COUNCIL TAX BAND - A
- EPC - D
We are pleased to offer the opportunity to acquire a mixed commercial/residential property in the heart of Rye occupying a prominent position and enjoying good footfall.
The spacious and versatile accommodation will appeal to a variety of buyers and currently comprises a commercial area with a lower ground floor studio, a well appointed kitchen, three bedrooms, one with en-suite bathroom a further shower room and first floor living room. There is access to the flat roof offerng further potential.
The property is being offered CHAIN FREE.
For further information and to arrange a viewing, please contact our Rye Office 01797 224000.
(Property Ref: 18448678)
Locality
The property occupies a prime trading position in the heart of Rye, located in Cinque Ports Street only a short walk from the railway station.
The town offers a wide range of daily amenities including general and specialist retail stores, supermarket and weekly markets.
Rye also boasts the famous cobbled Citadel, working quayside, sports centre with indoor swimming pool and railway station offering regular services to the city of Brighton and to Ashford where there are connecting, high speed services to London.
The town is surrounded by beautiful undulating countryside, is only a short drive from the famous Camber Sands and Rye Harbour where there are mooring and launching facilities available, collectively forming part of the stunning coastline of the Rye Bay.
Commercial Area
4.95m x 3.58m (16'3 x 11'9)Door and window to the front, tiled floor.
Lobby
Stairs rising to the first floor, door through to:
Kitchen
5.21m x 3.71m (17'1 x 12'2)Window to the side, range of units with solid work surface, butler sink with cupboards overs, further cupboard and draw units with complimenting wooden worksurface, range with extractor above, tiled floor, walk in pantry, upright unit with pull out racked storage system.
From the commercial area steps descend to:
Lower Ground Floor
Studio
4.55m x 3.66m (14'11 x 12'0)Access to cellar storage, emergency door to the side, door through to:
Lobby
Steps descend to utility/storage area with water and drainage, doors off to the following:
Cloakroom/WC
1.96m x 0.79m (6'5 x 2'7)Low level wc, wash hand basin.
Shower Room
1.96m x 0.69m (6'5 x 2'3)
First Floor
Landing
Steps giving access to the roof with potential to create a terrace subject to any necessary consent, doors off to the following:
Living Room
4.17m x 4.04m (13'8 x 13'3)Window to the front, built in units with cupboards and display shelving.
Bedroom
3.71m x 3.33m (12'2 x 10'11)Window to the side, door through to:
En-Suite
2.84m x 1.78m (9'4 x 5'10)A white suite comprising panel bath, wash hand basin, low level wc, heated towel rail/radiator fitment, generous wall tiling, tiled floor, window to the side.
Lobby
Accessed from landing with doors off to the following:
Bedroom
3.73m x 2.51m (12'3 x 8'3)Window to the front, door through to:
En-Suite
2.69m x 0.99m (8'10 x 3'3)Shower cubicle, wash hand basin, low level wc, heated towel rail, return door to lobby.
Bedroom / Study
2.79m x 1.83m (9'2 x 6'0)Window to the side, built in cupboard.
Agents Note
None of the services or appliances mentioned in these sale particulars have been tested.
It should also be noted that measurements quoted are given for guidance only and are approximate and should not be relied upon for any other purpose.
Council Tax Band – A
There is a flying freehold, details on request.
Retail Unit - Business Rateable Value - £4,100 - depending upon a buyers circumstances it may be possible to apply for small business rate relief.
A property may be subject to restrictive covenants and a copy of the title documents are available for inspection.
If you are seeking a property for a particular use or are intending to make changes please check / take appropriate legal advice before proceeding.
Although these particulars are thought to be materially correct their accuracy cannot be guaranteed and they do not form part of any contract.
Property data and search facilities supplied by www.vebra.com



























