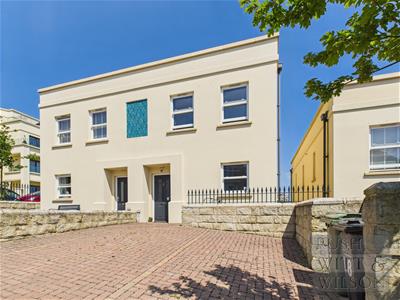Agent details

- Rush Witt & Wilson - Hastings
- Rother House
Havelock Road
Hastings
East Sussex
TN34 1BP - Tel: 01424 442443
Shortlist
No properties
Archery Road, St. Leonards-On-Sea£425,000
4 Bedroom House - Terraced
- 360° HDR VIRTUAL TOUR
- Regency Style Semi Detached Family Home
- Four Bedrooms
- Open Plan Kitchen/Dining/Family Room
- Spacious Reception Room
- Enclosed Level Rear Garden
- Off Road Parking
- Shared Ownership Available
- COUNCIL TAX BAND D
- EPC - B
Nestled on the charming Archery Road in St. Leonards-On-Sea, this regency style semi-detached house offers a delightful blend of modern living and classic elegance. With four spacious bedrooms, this property is part of a highly sought-after intimate development, making it an ideal family home.
The location is truly enviable, just a short stroll from the picturesque St Leonards Gardens and the stunning seafront promenade. Residents will appreciate the convenience of being close to the vibrant hub of central St Leonards, including Warrior Square railway station, Kings Road, and Norman Road, where a variety of amenities await. Built within the last few years, this home boasts exceptionally well-proportioned, light and airy accommodation spread over three floors. Upon entering, you are greeted by a welcoming entrance hall that leads to a generously sized living room, offering lovely views that extend over St Leonards and out to sea. The ground floor also features a fourth bedroom and a convenient WC. The lower floor is a true highlight, showcasing an impressive open plan kitchen-dining-family room, perfect for entertaining and family gatherings. Bi-fold doors open onto a beautifully landscaped garden, seamlessly blending indoor and outdoor living. Additionally, a separate utility room adds to the practicality of this modern home. On the first floor, you will find three further well-appointed bedrooms and a large family bathroom, ensuring ample space for everyone. The property is equipped with gas fired central heating and double glazing, providing comfort and energy efficiency throughout the year. A block paved drive offers off-road parking for two vehicles side-by-side, adding to the convenience of this splendid residence. In summary, this modern four-bedroom house on Archery Road is a rare find, combining stylish living with a prime location, making it a perfect choice for those seeking a vibrant coastal lifestyle. Shared Ownership is also available.
(Property Ref: 18427217)
Hallway
5.92m x 1.17m (19'5 x 3'10)
Living Room
3.91m x 4.93m (12'10 x 16'2)
Cloakroom/WC
1.22m x 2.49m (4' x 8'2)
Bedroom
4.22m x 2.72m (13'10 x 8'11)
Lower Ground Floor
Hallway
3.40m x 2.06m (11'2 x 6'9)
Kitchen/Dining/Family Room
6.30m x 4.80m (20'8 x 15'9)
Utility Room
3.76m x 2.57m (12'4 x 8'5)
First Floor
Landing
4.19m x 1.12m (13'9 x 3'8)
Bedroom
3.00m x 4.22m (9'10 x 13'10)
Bedroom
4.09m x 2.74m (13'5 x 9')
Bedroom
2.90m x 2.08m (9'6 x 6'10)
Bathroom
3.00m x 2.49m (9'10 x 8'2)
Agents Note
None of the services or appliances mentioned in these sale particulars have been tested.
It should also be noted that measurements quoted are given for guidance only and are approximate and should not be relied upon for any other purpose.
Council Tax Band – D
Shared Ownership is available although certain criteria does apply.
A property may be subject to restrictive covenants and a copy of the title documents are available for inspection.
If you are seeking a property for a particular use or are intending to make changes please check / take appropriate legal advice before proceeding.
Energy Efficiency and Environmental Impact

Although these particulars are thought to be materially correct their accuracy cannot be guaranteed and they do not form part of any contract.
Property data and search facilities supplied by www.vebra.com


























