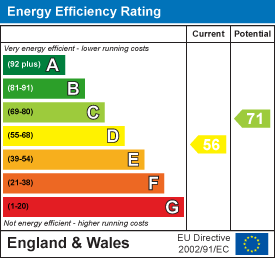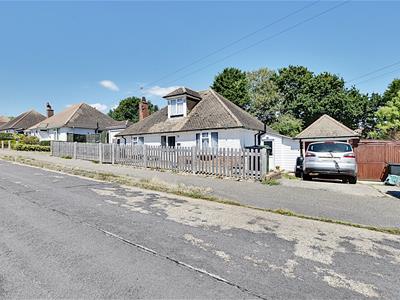Agent details

- Rush Witt & Wilson - Bexhill On Sea
- 3 Devonshire Road
Bexhill-On-Sea
East Sussex
TN40 1AH - Tel: 01424 225588
Shortlist
No properties
Third Avenue, Bexhill-On-Sea£389,000 Sold (STC)
3 Bedroom Bungalow - Detached
- Detached Bungalow with Loft Conversion
- Three Bedrooms
- Conservatory
- Utility Room
- Large Rear Garden
- Summerhouse & Greenhouse
- Two Garages & Off Road Parking
- COUNCIL TAX BAND - C
- EPC - D
A bright and spacious three bedroom detached bungalow with loft conversion, two garages, gas central heating system, double glazed windows and doors, upvc conservatory, utility room, private front and rear gardens, entrance porch, off road parking. Viewings come highly recommended by Rush Witt & Wilson sole agents.
(Property Ref: 18401920)
Entrance Porch
Window and door to the front elevation, door through to:
Entrance Hallway
Single radiator, doors off to the following:
Living Room
4.60m x 2.72m (15'1 x 8'11)Double radiator.
Conservatory
3.28m x 4.09m (10'9 x 13'5)UPVC double glazed construction overlooking the rear garden with French doors leading to the side, double radiator.
Kitchen/Breakfast Room
4.72m x 2.84m (15'6 x 9'4)Windows overlooking the rear elevation, fitted kitchen comprising a range of wall and base units with laminate worktops, one and a half bowl sink with side drainer and mixer tap, space for cooker, space for fridge/freezer and other white goods, tiled splashbacks, single radiator, boiler cupboard housing gas central heating boiler.
Utility Room
4.50m x 2.49m (14'9 x 8'2)Doors overlooking the front and rear elevations, laminate worktop, space and plumbing for washing machine, space for additional white goods, butler sink, door through to garage.
Bedroom One
4.24m x 2.82m (13'11 x 9'3)Window to the front elevation, double radiator, cast iron fireplace.
Bedroom Three
3.73m x 2.69m (12'3 x 8'10)Window to the front elevation, double radiator.
Bathroom
A modern suite comprising panel enclosed bath with wall mounted electric shower controls and shower head, low level wc, wall mounted wash hand basin with vanity unit beneath, chrome heated towel rail, built in airing cupboard.
First Floor
Landing
Eaves storage space, door through to:
Bedroom Two
5.41m x 5.66m (17'9 x 18'7)Windows overlooking the front and rear elevations, built in wardrobe cupboards, additional eaves storage space.
Outside
Front Garden
Designed for low maintenance in mind, mainly shingled areas with picket fencing enclosing the garden, hedging.
Rear Garden
Extensive in size and mainly laid to lawn with brick paved pathways. The gardens enclosed with fencing to all sides offering privacy and seclusion, greenhouse, summerhouse.
Garage One
4.47m x 2.46m (14'8 x 8'1)Metal up and over door, power and light connected.
Garage Two
6.65m x 2.84m (21'10 x 9'4)Timber framed construction, double wooden opening doors.
Agents Note
None of the services or appliances mentioned in these sale particulars have been tested.
It should also be noted that measurements quoted are given for guidance only and are approximate and should not be relied upon for any other purpose.
Council Tax Band – C
A property may be subject to restrictive covenants and a copy of the title documents are available for inspection.
If you are seeking a property for a particular use or are intending to make changes please check / take appropriate legal advice before proceeding.
Energy Efficiency and Environmental Impact

Although these particulars are thought to be materially correct their accuracy cannot be guaranteed and they do not form part of any contract.
Property data and search facilities supplied by www.vebra.com





















