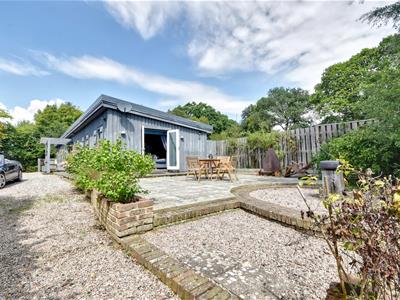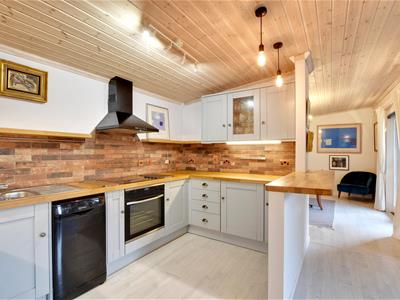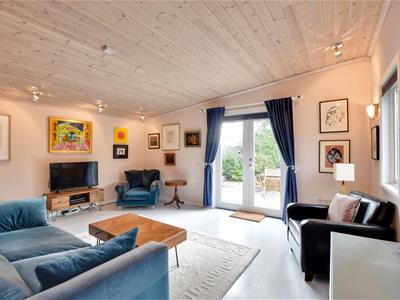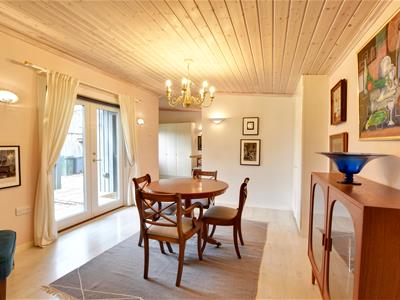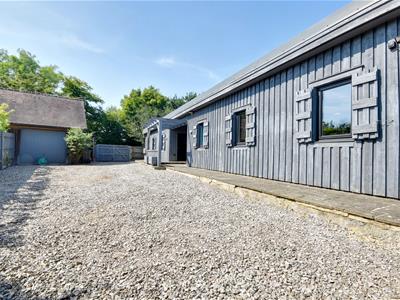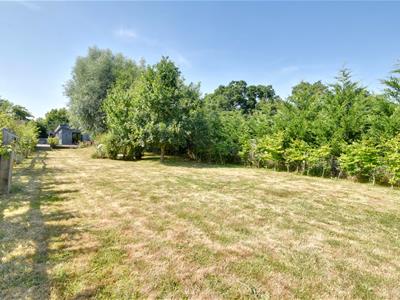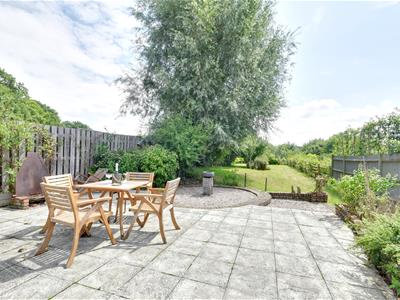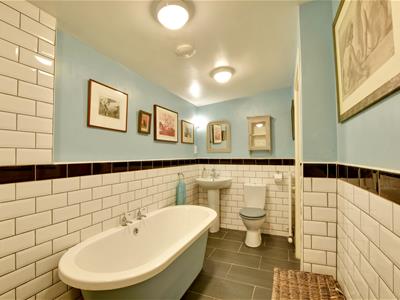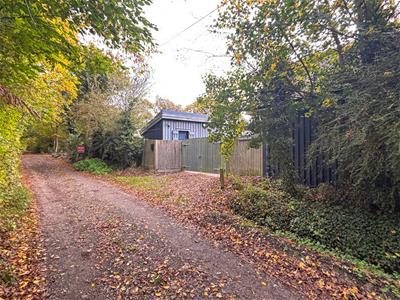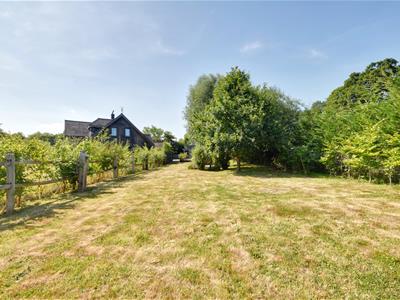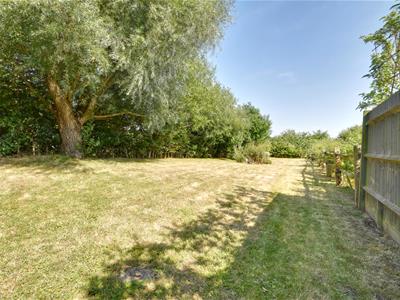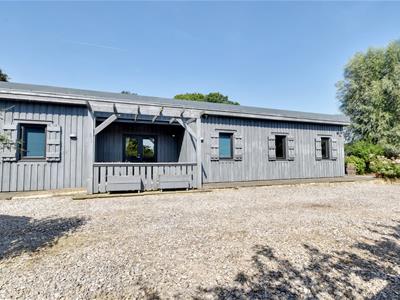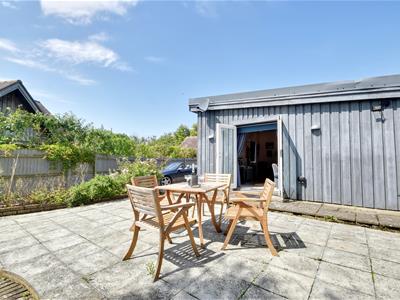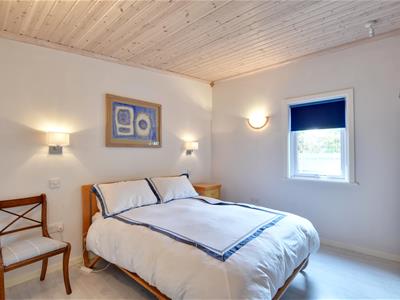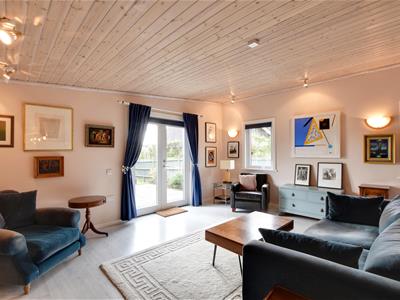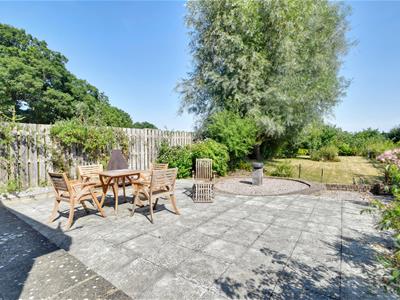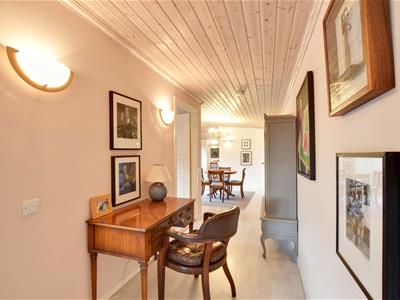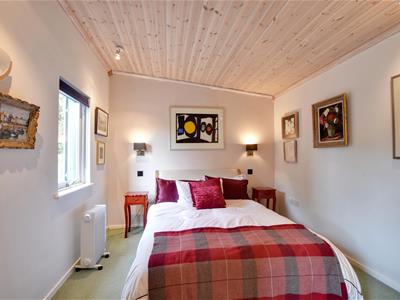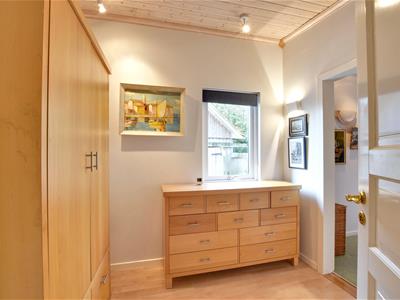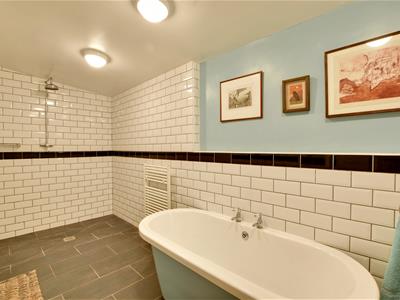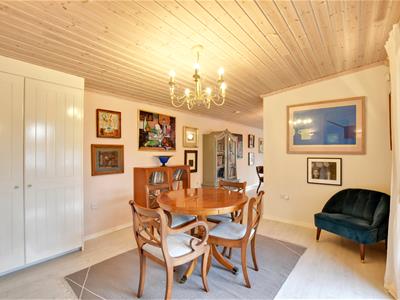Agent details

- Rush Witt & Wilson - Rye
- The Estate Office
20 Cinque Ports Street
Rye
East Sussex
TN31 7AD - Tel: 01797 224000
Shortlist
No properties
Hunts Hill Farm, Moons Green, Wittersham, Tenterden£450,000 Sold (STC)
2 Bedroom Bungalow - Detached
- Unique Detached Bungalow
- Two Well Appointed Bedrooms
- Set In a Quiet Lane Location
- Spacious Living Room
- Kitchen/Breakfast Room
- Main Bedroom with Dressing Room
- Bath/Wet Room
- Off Road Parking & Garage
- Secluded Front & Rear Gardens
- COUNCIL TAX BAND - E EPC - C
Rush Witt & Wilson are pleased to market this unique detached bungalow offering a serene retreat from the hustle and bustle of everyday life. With two well-appointed bedrooms, main bedroom complete with it's own dressing room, this property is perfect for those seeking comfort and convenience. The layout allows for a seamless flow between areas, offering a spacious living room with double doors looking onto the garden, a dining room adjoining kitchen/breakfast room making it easy to enjoy time with family and friends. There is also underfloor heating throughout the property.
The peaceful surroundings enhance the charm of this home, creating a perfect backdrop for a quiet lifestyle. The property is approached via double gates opening onto a driveway with space for multiple vehicles to park and has the added benefit of a garage with storage space above. The bungalow is tucked away in a quiet lane location, offering privacy and a sense of seclusion while still being within easy reach of local amenities. This delightful home is a rare find, combining the best of countryside living with modern comforts. Whether you are looking for a main residence, a peaceful retreat, or simply wishing to enjoy the beauty of the Kent countryside, this bungalow is sure to impress. Don't miss the opportunity to make this charming property your own. Viewings via Rye Office 01797 224000
(Property Ref: 18296662)
Entrance Hall
Built in cupboard for outdoor clothing
Dining Room
3.81m x 3.56m (12'6 x 11'8 )Double doors opening out onto the outdoor patio, built-in cupboard space with underfloor heating controls, open plan to the kitchen.
Living Room
5.11m x 5.05m (16'9 x 16'7 )Light and airy double aspect room with double doors leading onto the garden.
Kitchen/Breakfast Room
5.03m x 3.61m (16'6 x 11'10 )Built-in cupboards and storage space and the kitchen comprises base and eye level units with a built-in washer / dryer, built in dishwasher, built-in fridge, sink, oven with an extractor over and an electric hob, the worktop continues round to a breakfast bar, window to the front, opening to a lobby area providing access to the garden.
Bath/Wet Room
4.85m x 1.70m (15'11 x 5'7 )Low flush wc, wash hand basin, roll top style bath and an open wet room shower area, two heated towel rails.
Bedroom One
3.25m x 3.05m (10'8 x 10' )The main bedroom also has a dressing room which is 2.62m x 2.25m (8'7 x 7'4), two windows to the front and an open doorway leading from the dressing area into the bedroom.
Bedroom Two
3.40mx 3.38m (11'2"x 11'1 )Window to front elevation.
Outside
Front Garden
Drive leads to double gates which lead onto a shingle driveway for several cars, there is a patio area that wraps around the side and the rear of the property, the patio leading to entrance provides an access slope for wheelchair.
Single Garage
5.72m x 3.15m (18'9 x 10'4)Up and over door with pitched roof and storage above.
Rear Garden
Paved decorative patio area leading to the garden which is mainly laid to lawn with mature trees and hedging and the garden is open to a view of farmland.
Agents Note
None of the services or appliances mentioned in these sale particulars have been tested.
It should also be noted that measurements quoted are given for guidance only and are approximate and should not be relied upon for any other purpose.
Council Tax Band – E
A property may be subject to restrictive covenants and a copy of the title documents are available for inspection.
If you are seeking a property for a particular use or are intending to make changes please check / take appropriate legal advice before proceeding.
Energy Efficiency and Environmental Impact

Although these particulars are thought to be materially correct their accuracy cannot be guaranteed and they do not form part of any contract.
Property data and search facilities supplied by www.vebra.com

