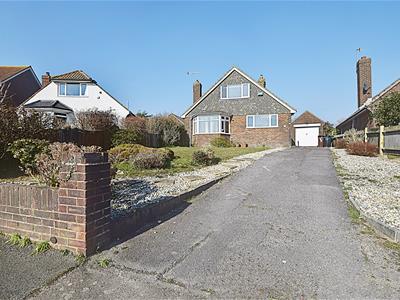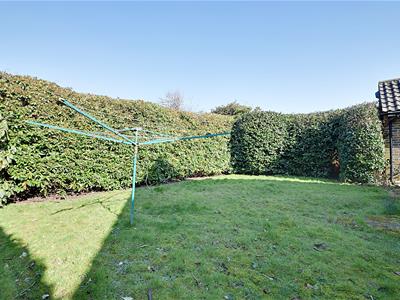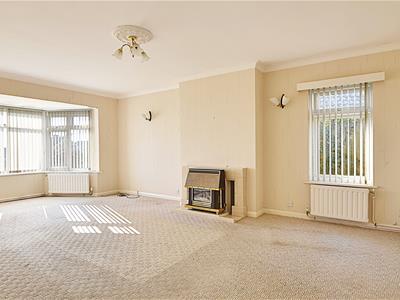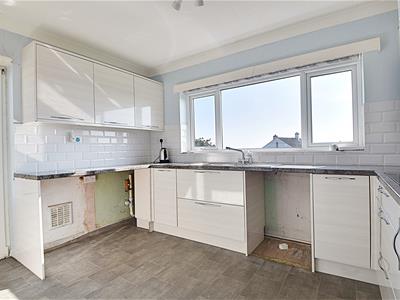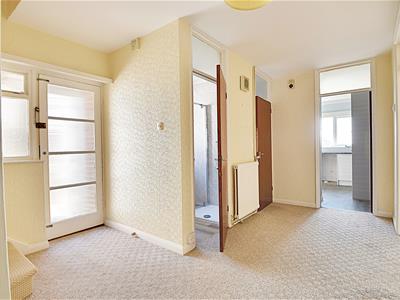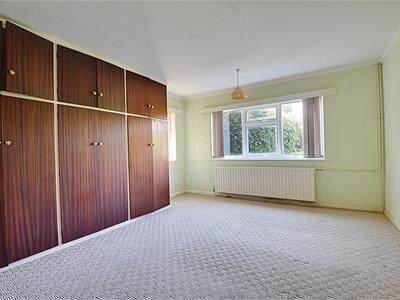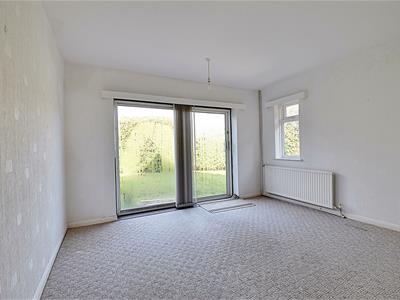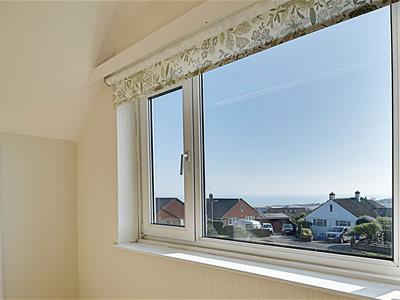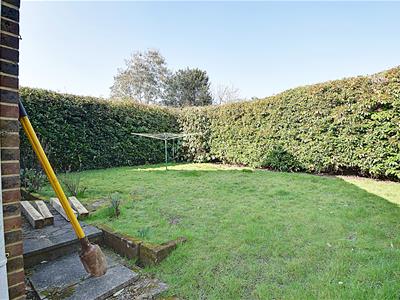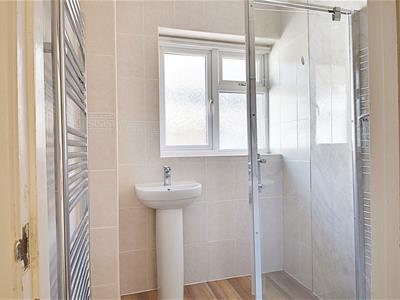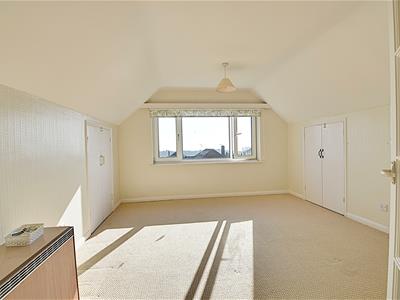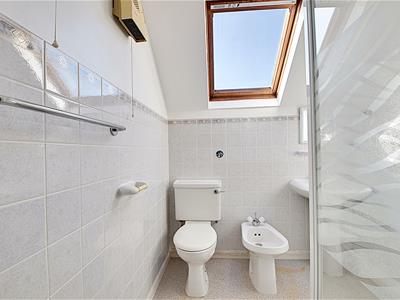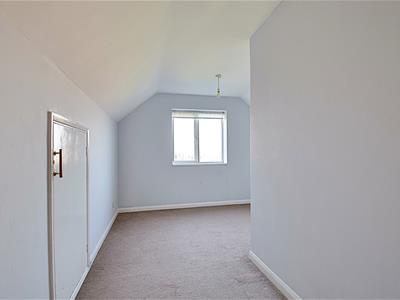Agent details

- Rush Witt & Wilson - Bexhill On Sea
- 3 Devonshire Road
Bexhill-On-Sea
East Sussex
TN40 1AH - Tel: 01424 225588
Shortlist
No properties
Rookhurst Road, Bexhill-On-Sea£410,000 Sold (STC)
4 Bedroom House - Detached
- Four Bedroom Detached Chalet Style House
- Gas Central Heating System
- Double Glazed Windows & Doors
- Private Front & Rear Gardens
- Two Ground Floor & Two First Bedrooms With Adjacent Bathrooms
- Off Road Parking For Several Vehicles
- Detached Garage
- Beautiful Sea Views
- VACANT POSSESSION
- EPC - C, Council Tax Band - E
A very spacious detached chalet style house, cul-de-sac location, stunning sea views from the first floor, gas central heating system, double glazed windows and doors.
The property comprises three/four bedrooms, two shower rooms, private front and rear gardens, ample off road parking, detached garage, vacant possession.
Viewing comes highly recommended by Rush Witt & Wilson, Sole Agents.
(Property Ref: 17578215)
Entrance Porch
Entrance door and obscure glass window to the side elevation.
Entrance Hallway
Stairs rising to the first floor, under stairs storage cupboard, doors off to the following:
Cloakroom/WC
Obscured glass window to the side elevation, low level wc, wall mounted wash hand basin.
Living Room
7.14m x 4.11m (23'5 x 13'6)Bay window to the front elevation, window to the side elevation, three double radiators, fireplace.
Kitchen
3.94m x 3.43m (12'11 x 11'3)Window to the front elevation, fitted kitchen comprising a range of base and wall units with laminate roll edge worktops, single drainer stainless steel sink unit with mixer tap, space and plumbing for washing machine, space and plumbing for dishwasher, space for fridge/freezer, integrated oven and grill, integrated microwave oven, induction hob, tiled splashback, built in larder/meter cupboards, obscured glass door to the side elevation.
Dining Room/Bedroom Four
3.66m x 3.81m (12'0 x 12'6)Window to the side elevation, patio doors with views and access onto the rear garden, double radiator.
Bedroom One
4.75m x 3.96m (15'7 x 13'0)Windows to the rear and side elevations, double radiator, built in wardrobe cupboards, overhead storage cupboards.
Shower Room
Obscured glass window to the side elevation, walk in shower with chrome controls and chrome showerhead, pedestal wash hand basin, chrome heated towel rail, tiled walls.
First Floor
Landing
Built in storage cupboards, doors off to the following:
Bedroom Three
4.72m x 3.18m (15'6 x 10'5)Windows to the rear elevation, built in storage cupboard.
Inner Hallway
Wardrobe cupboard.
Shower Room
Velux window to the side elevation, low level wc, bidet, pedestal mounted wash hand basin, half height wall tiling, wall mounted electric heater, walk in shower cubicle with electric shower controls and showerhead.
Bedroom
3.99m x 3.61m (13'1 x 11'10)Window to the front southerly elevation, stunning views over Bexhill towards the sea, built in storage cupboards housing gas central heating boiler.
Outside
Front Garden
Mainly laid to lawn with well stocked flower and shrub beds, enclosed with fencing to all sides offering security and seclusion. Driveway for multiple vehicles, shingled areas.
Rear Garden
Mainly laid to lawn, enclosed with hedging to all sides offering privacy and seclusion.
Detached Single Garage
With up and over door to the front elevation, personal door to the side.
Agents Note
None of the services or appliances mentioned in these sale particulars have been tested.
It should also be noted that measurements quoted are given for guidance only and are approximate and should not be relied upon for any other purpose.
Council Tax Band – D
A property may be subject to restrictive covenants and a copy of the title documents are available for inspection.
If you are seeking a property for a particular use or are intending to make changes please check / take appropriate legal advice before proceeding.
Energy Efficiency and Environmental Impact

Although these particulars are thought to be materially correct their accuracy cannot be guaranteed and they do not form part of any contract.
Property data and search facilities supplied by www.vebra.com

