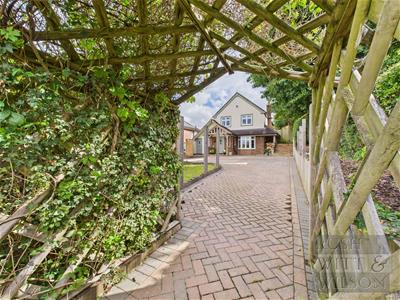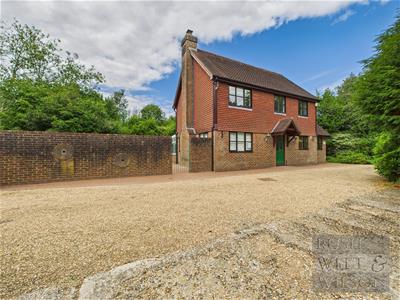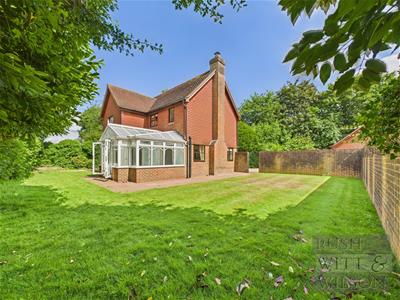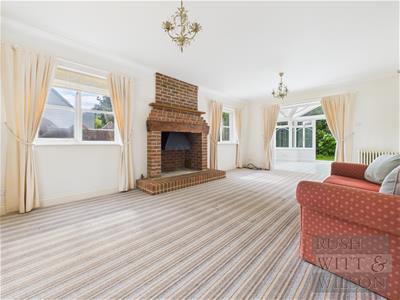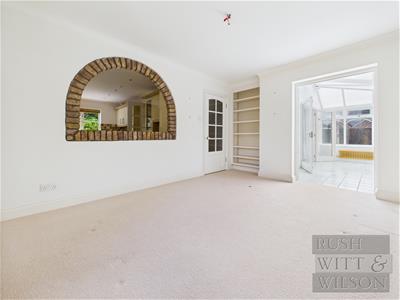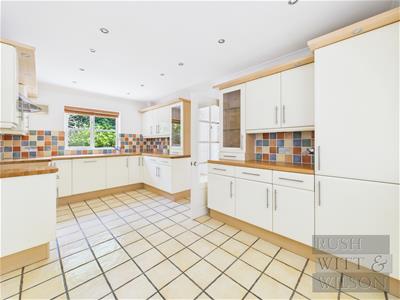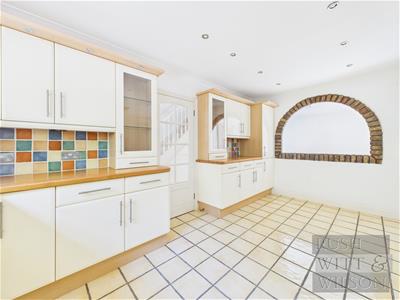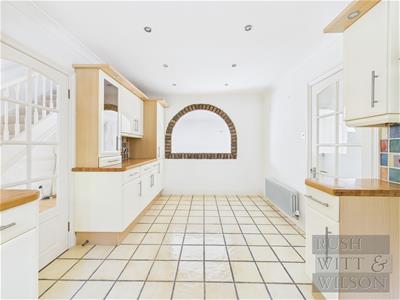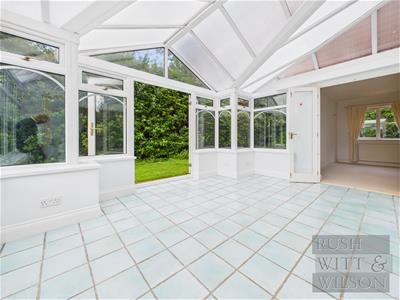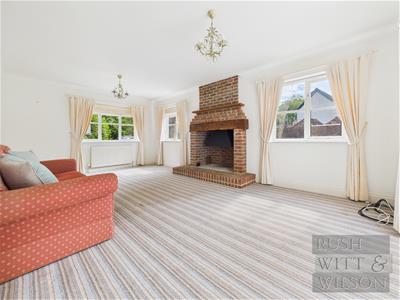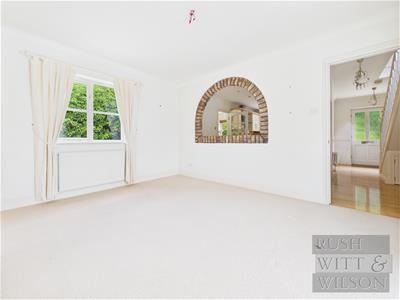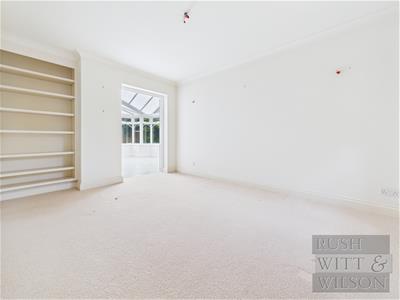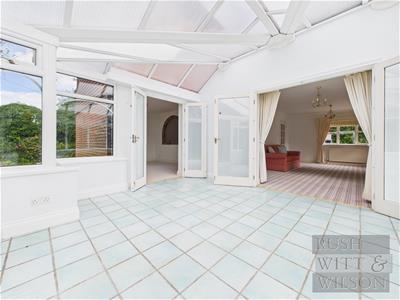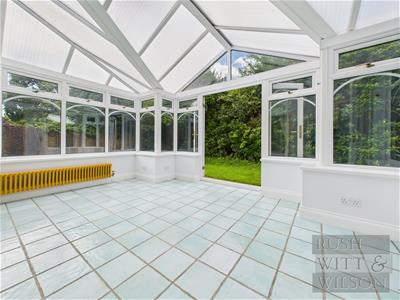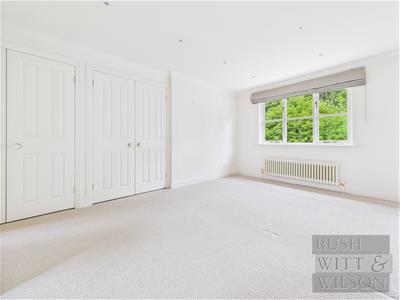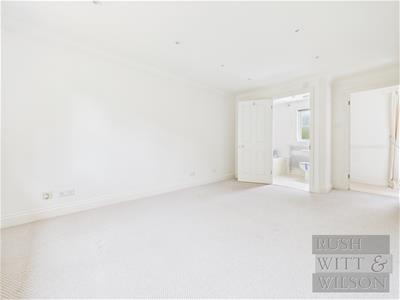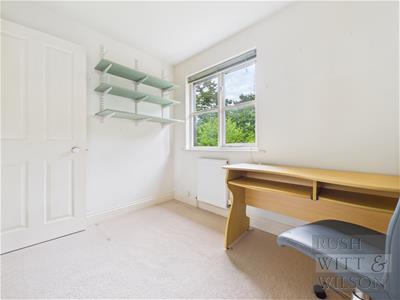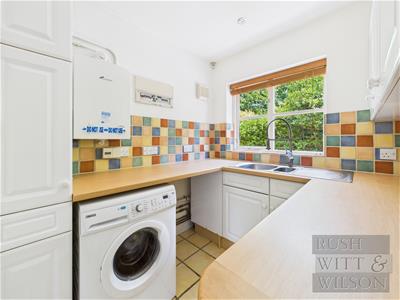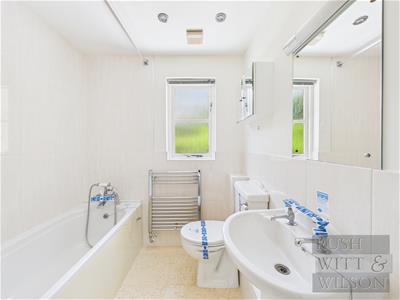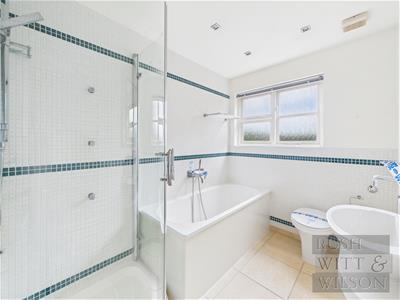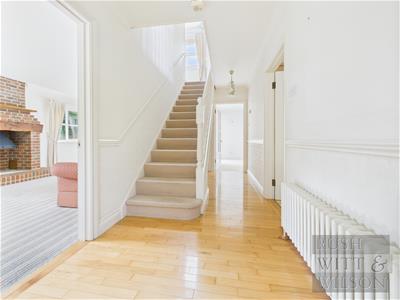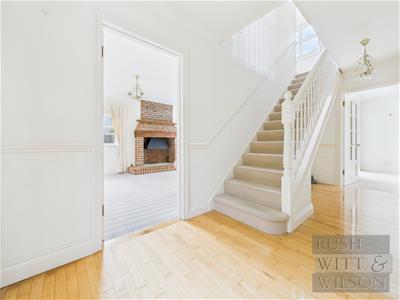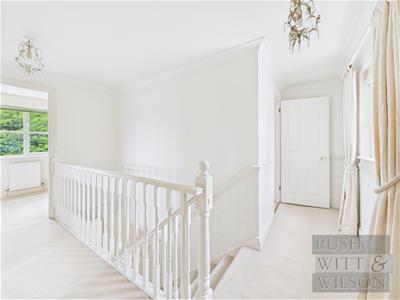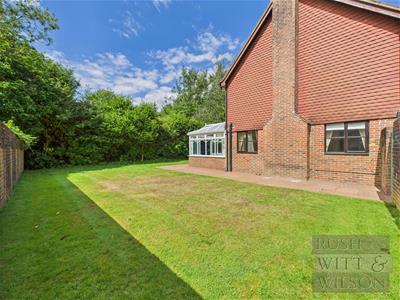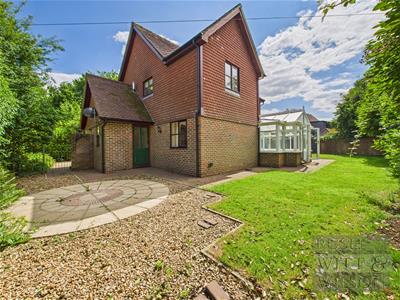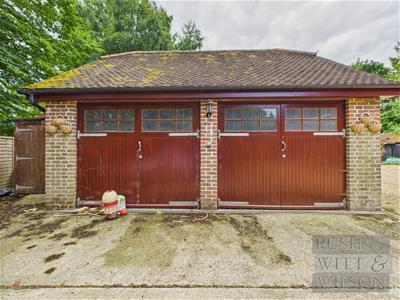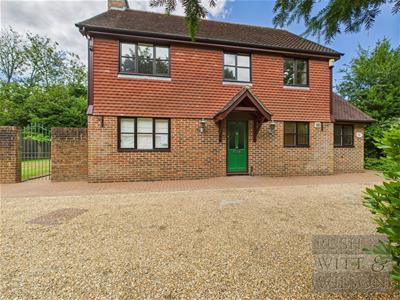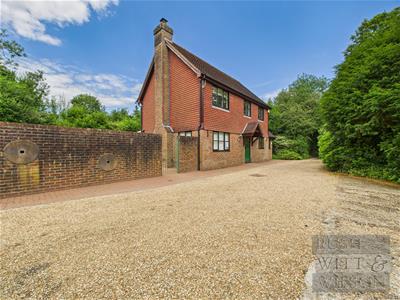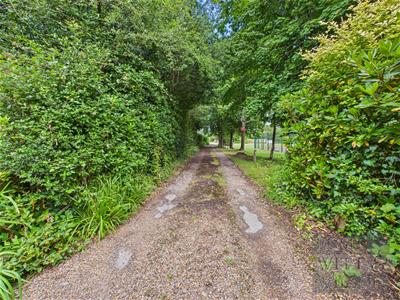Agent details

- Rush Witt & Wilson - Battle
- 88 High Street
Battle
East Sussex
TN33 0AQ - Tel: 01424 774440
The Street, Sedlescombe, Battle£540,000
4 Bedroom House - Detached
- 360° HDR VIRTUAL TOUR
- Well Proportioned Four Bedroom Family Home
- Desirable Village Setting
- Living Room With Brick Fireplace & Dining Room
- Kitchen & Utility Room
- Triple Aspect Conservatory
- En Suite Bathroom & Family Bathroom
- Private Rear Gardens & Double Garage
- COUNCIL TAX BAND - F
- EPC - C
**VIEWING BY APPOITMENT ONLY**
This well-proportioned four-bedroom family home is nestled within a desirable village setting and offers a balanced mix of traditional character and modern convenience. With a private garden, spacious living areas, and a double garage, it’s an ideal home for family life—with scope for further development, subject to planning. A welcoming hallway with polished wooden floors and a cast iron radiator leads to the main living spaces. The generous living room enjoys dual-aspect windows and a striking brick fireplace with a wooden mantle and gas fire. A triple-aspect conservatory with tiled flooring connects to both the living and dining rooms, offering an ideal space to relax while enjoying views of the garden. The kitchen features a range of white units with wooden worktops, tiled flooring, a gas range cooker, integrated fridge-freezer, and a curved brick detail. A brick arch links the kitchen to the dining room, which overlooks the well-maintained garden. Upstairs are three spacious double bedrooms and a further fourth bedroom. The main bedroom includes built-in wardrobes and an en suite bathroom with a bath, shower attachment, WC, and basin. The second double also features generous storage, and the third overlooks the rear garden. A family bathroom offers a walk-in shower, separate bath, feature sink, towel radiator, and part-tiled walls. A useful utility room provides extra workspace, a sink, space for laundry appliances, and a separate WC. Outside, the private rear garden features a lawn, patio, circular paved area, and gated side access. The double garage offers excellent storage and also presents potential for conversion above to create additional living space, subject to the necessary consents.
(Property Ref: 18413343)
Hallway
1.87m x 4.90m (6'1" x 16'0" )
Kitchen
2.96m x 4.95m (9'8" x 16'2" )
Utility Room
2.02m x 4.03m (6'7" x 13'2" )
Cloakroom/WC
0.77m x 1.48m (2'6" x 4'10")
Dining Room
4.06m x 3.08m (13'3" x 10'1" )
Living Room
3.77m x 6.02m (12'4" x 19'9" )
Conservatory
4.53m x 3.52m (14'10" x 11'6" )
First Floor
Landing
3.75m x 1m (12'3" x 3'3" )
Bedroom
3.12m x 4.29m (10'2" x 14'0" )
En-Suite Bathroom
1.88m x 1.67m (6'2" x 5'5" )
Bedroom
3.48m x 3.10m (11'5" x 10'2" )
Bedroom
2.98m x 3.03m (9'9" x 9'11" )
Bedroom
2.62m x 2.06m (8'7" x 6'9" )
Bathroom
6.1m x 5.5m (20'0" x 18'0" )
Outside
Garage
5.50m x 6.19m (18'0" x 20'3" )
Agents Note
None of the services or appliances mentioned in these sale particulars have been tested.
It should also be noted that measurements quoted are given for guidance only and are approximate and should not be relied upon for any other purpose.
Council Tax Band – F
A property may be subject to restrictive covenants and a copy of the title documents are available for inspection.
If you are seeking a property for a particular use or are intending to make changes please check / take appropriate legal advice before proceeding.
Energy Efficiency and Environmental Impact
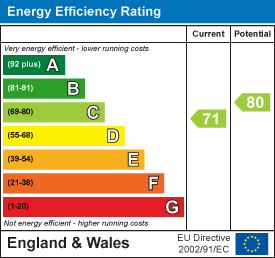
Although these particulars are thought to be materially correct their accuracy cannot be guaranteed and they do not form part of any contract.
Property data and search facilities supplied by www.vebra.com

