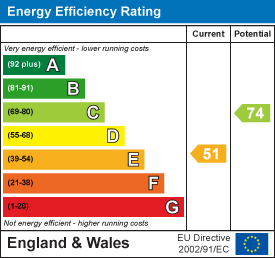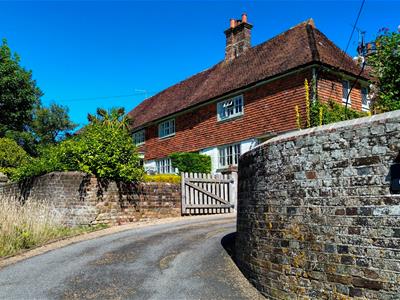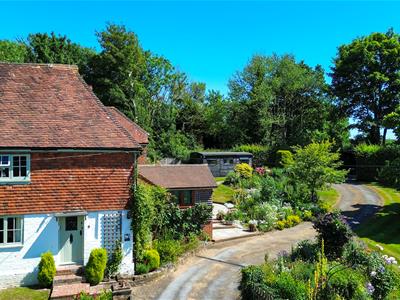Agent details

- Rush Witt & Wilson - Battle
- 88 High Street
Battle
East Sussex
TN33 0AQ - Tel: 01424 774440
Shortlist
No properties
Lower Street, Ninfield£575,000 Offers In The Region Of
2 Bedroom House - Attached
- 360° HDR VIRTUAL TOUR
- Grade II Listed Semi Detached Home with Period Features
- Two Double Bedrooms
- Double Aspect Living Room with Log Burner
- Triple Aspect Sunroom
- Modern Kitchen/Breakfast Room, Separate Utility Room
- Wrap Around Gardens with Workshop & Store Room
- Ample Off Road Parking & Car Port
- COUNCIL TAX BAND - E
- EPC - E
Positioned in the picturesque and serene village of Ninfield, this deceptively spacious Grade II Listed cottage offers a truly rare opportunity to acquire a beautifully maintained home that effortlessly combines character charm with tasteful modernisation. Impeccably cared for by its current owners, the property is packed with period features, including exposed beams, bricked fireplaces, and a striking inglenook with log burner. At the same time, it has been thoughtfully updated to provide comfort and style throughout. The property enjoys gated access with a long driveway leading to a large carport, alongside two sandstone patio terraces and a range of sheds and workshops ideal for storage, hobbies, or green-fingered enthusiasts. The large, beautifully landscaped garden wraps around the house, offering multiple seating areas to enjoy the sun, shade, and wildlife throughout the day. Inside, the accommodation is both versatile and charming. A central entrance hall leads into a wonderfully characterful dining room with exposed brick fireplace and log burner the true heart of the home which in turn connects to a bright and superb triple-aspect sunroom that captures garden views and natural light. There’s also a cosy sitting room featuring another log burner set within an inglenook fireplace, a modern and stylish fitted kitchen with a delightful garden outlook and under floor heating, a useful utility room which also has underfloor heating with access to a rear courtyard, and a generous ground-floor WC with built-in storage. Upstairs, the layout includes a large, bright master bedroom with lovely views, a second good-sized double bedroom overlooking the gardens, a centrally located office/snug room, and a stunning contemporary shower room finished to a high standard which benefits having underfloor heating and heated mirror. This charming home offers a lifestyle of peace, comfort, and heritage in a wonderful village setting.
(Property Ref: 19590)
Dining Hall
6.86m x 4.09m (22'6 x 13'5)
Living Room
4.83m x 3.23m (15'10 x 10'7)
Kitchen/Breakfast Room
3.38m x 3.45m (11'1 x 11'4)
Sun Room
2.57m x 2.51m (8'5 x 8'3)
Hallway
0.89m x 1.98m (2'11 x 6'6)
Cloakroom/WC
2.34m x 2.01m (7'8 x 6'7)
Utility Room
2.01m x 2.51m (6'7 x 8'3)
First Floor
Landing
2.36m x 1.40m (7'9 x 4'7)
Office/Snug
4.06m x 2.41m (13'4 x 7'11)
Cupboard
1.78m x 1.30m (5'10 x 4'3)
Bedroom
4.04m x 2.95m (13'3 x 9'8)
Wardrobe
1.35m x 1.93m (4'5 x 6'4)
Shower Room
3.35m x 1.83m (11' x 6')
Bedroom
3.35m x 3.61m (11' x 11'10)
Outside
Workshop
3.63m x 5.31m (11'11 x 17'5)
Store Room
3.66m x 1.22m (12' x 4')
Agents Note
None of the services or appliances mentioned in these sale particulars have been tested.
It should also be noted that measurements quoted are given for guidance only and are approximate and should not be relied upon for any other purpose.
Council Tax Band – E
A property may be subject to restrictive covenants and a copy of the title documents are available for inspection.
If you are seeking a property for a particular use or are intending to make changes please check / take appropriate legal advice before proceeding.
Energy Efficiency and Environmental Impact

Although these particulars are thought to be materially correct their accuracy cannot be guaranteed and they do not form part of any contract.
Property data and search facilities supplied by www.vebra.com












































