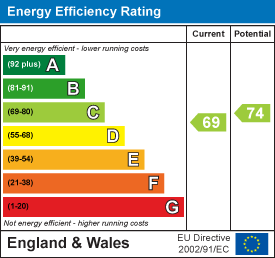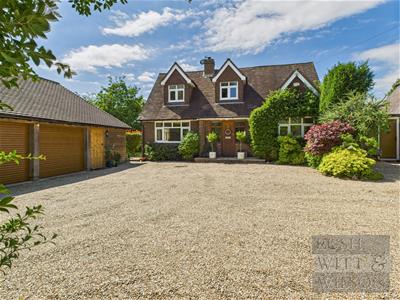Agent details

- Rush Witt & Wilson - Battle
- 88 High Street
Battle
East Sussex
TN33 0AQ - Tel: 01424 774440
Shortlist
No properties
Caldbec Hill, Battle£1,100,000
5 Bedroom House - Detached
- 360° HDR VIRTUAL TOUR
- Large Detached Family Home
- Large Landscaped Rear Garden with Stunning Countryside Views
- Five Bedrooms, One with En-Suite & Juliet Balcony
- Open Plan Kitchen/Dining/Seating Area
- Further Reception Room/Snug
- Detached Double Garage & Off Road Parking for Multiple Vehicles
- Short Walk from Battle High Street
- No Onward Chain
- COUNCIL TAX BAND - G, EPC - C
Privately positioned in an elevated spot with far-reaching countryside views, this large detached and thoughtfully extended home offers rare privacy, space and convenience just a short walk from Battle High Street yet tucked well away from sight. Set behind mature trees and hedging, the generous gravel driveway provides ample parking and leads to a substantial double garage (fitting up to three vehicles) with overhead storage. The wraparound gardens are beautifully landscaped and cleverly zoned, with a hard landscaped patio, decked seating area, BBQ terrace, wood burner spot, and slabbed pathways each perfectly placed to enjoy the sun and sweeping views. Inside, a bright galleried entrance hall leads to a spacious double-aspect lounge with log burner, and a second reception room ideal as a home study or double bedroom. The showpiece is the expansive open-plan kitchen/dining/seating area, where the views hit you the moment you walk in, framing the garden and rolling countryside beyond. The modern bespoke hand built kitchen features a large central island, and the dining area opens directly to the rear garden through sliding patio doors. Off the dining area, a further reception/snug enjoys a rear window and French doors to the side, creating a lovely double aspect with direct garden access. Additional ground floor features include a utility room, shower room, and full-length side access hallway. Upstairs are four double bedrooms. The main bedroom features a Juliet balcony with breath-taking elevated views an ideal start and end to the day and a generous en suite. The second bedroom also enjoys those far-reaching outlooks, while the third is bright and spacious. The fourth bedroom offers quirky charm with its eaves space perfect as a reading nook, playroom or creative corner. A large family bathroom includes both a walk-in shower and separate bath. Uniquely remodelled and extended, this is a wonderfully versatile home that delivers on lifestyle, outlook and location.
(Property Ref: 17544862)
Hallway
2.90m x 3.38m (9'6 x 11'1)
Office
3.48m x 2.97m (11'5 x 9'9)
Living Room
6.07m x 3.78m (19'11 x 12'5)
Kitchen/Dining/Seating Area
7.37m x 6.91m (24'2 x 22'8)
Reception Room/Snug
4.22m x 3.20m (13'10 x 10'6)
Shower Room
1.19m x 2.21m (3'11 x 7'3)
Utility Room
3.71m x 2.11m (12'2 x 6'11)
Lean-To
5.13m x 0.91m (16'10 x 3')
First Floor
Landing
3.18m x 3.35m (10'5 x 11')
Bedroom
6.15m x 3.00m (20'2 x 9'10)
Bedroom
4.09m x 3.00m (13'5 x 9'10 )
Landing
2.67m x 0.97m (8'9 x 3'2)
Bath/Shower Room
2.34m x 2.24m (7'8 x 7'4)
Bedroom
3.18m x 3.35m (10'5 x 11')
Bedroom
4.24m x 3.63m (13'11 x 11'11)
En-Suite Bathroom
1.60m x 2.21m (5'3 x 7'3)
Outside
Garage
8.69m x 5.87m (28'6 x 19'3)
Agents Note
The Property is being offered chain free.
None of the services or appliances mentioned in these sale particulars have been tested.
It should also be noted that measurements quoted are given for guidance only and are approximate and should not be relied upon for any other purpose.
Council Tax Band – G
A property may be subject to restrictive covenants and a copy of the title documents are available for inspection.
If you are seeking a property for a particular use or are intending to make changes please check / take appropriate legal advice before proceeding.
Energy Efficiency and Environmental Impact

Although these particulars are thought to be materially correct their accuracy cannot be guaranteed and they do not form part of any contract.
Property data and search facilities supplied by www.vebra.com

























































