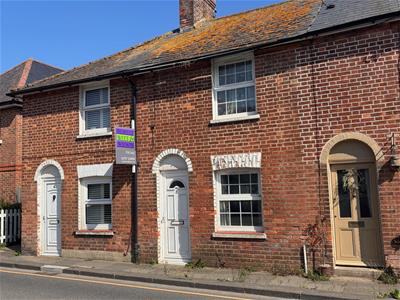Agent details

- Rush Witt & Wilson - Rye
- The Estate Office
20 Cinque Ports Street
Rye
East Sussex
TN31 7AD - Tel: 01797 224000
Shortlist
No properties
Udimore Road, Rye£225,000
2 Bedroom House - Terraced
- Mid Terrace Cottage
- Potential To Enhance The Property
- Two Bedrooms
- Open Plan Kitchen/Dining Room
- South Facing Rear Garden
- CHAIN FREE
- Suitable For A Variety Of Buyers
- COUNCIL TAX BAND - B
- EPC - C
8 Udimore Road Rye - We are acting in the sale of the above property and have received an offer of £225,000 on the above property.
Any interested parties must submit any higher offers in writing to the selling agent before exchange of
contracts takes place
Rush Witt & Wilson are pleased to offer an attractive mid terrace cottage with potential to enhance, and the accommodation is arranged over two floors comprising two bedrooms and a bathroom on the first floor, living room, open plan kitchen/dining room on the ground floor, southerly facing garden to the rear, property is considered suitable for a variety of buyers and is being offered chain free.
To arrange a viewing or for further information please contact our Rye Office 01797 224000.
(Property Ref: 18402813)
Locality
Located only a short walk from the town centre where a range of daily amenities will be found including a supermarket, specialist and general retail stores and a fine selection of public houses, wine bars and eateries, all contributing to the cosmopolitan feel of the town.
Rye also offers primary and secondary schooling, weekly market and a sports centre with indoor swimming pool.
There is a railway station with regular services to Brighton and to Ashford where there are connecting high speed services to London.
The Rye Bay is only a short drive away comprising the famous Camber Sands, beautiful shingle beach at Winchelsea and Rye Harbour where mooring and launching facilities are available.
Living Room
3.48m x 3.43m (11'5" x 11'3" )Window and door to the front, alcove cupboard with shelving above.
Dining Room
3.47m x 3.18m maximum (11'4" x 10'5" maximum)Understairs cupboard, stairs to first floor, open plan to kitchen.
Kitchen
3.25m x 1.68m (10'8" x 5'6" )Fitted with a range of traditional style cupboard and drawer base units, matching wall mounted cupboards, further cupboard housing wall mounted gas fired boiler, worktop with inset stainless steel sink and inset four burner gas hob with oven beneath and extractor over, space and plumbing for washing machine, space for further free standing appliances, picture window to the rear and double doors opening to paved terrace end garden.
First Floor Landing
Stairs rise from the dining room, access to loft space.
Bedroom
3.2m x 2.7m (10'5" x 8'10" )Window to the rear overlooking the garden and beyond to a windmill, overs stairs storage.
Bedroom
3.48m x 1.85m (11'5" x 6'0" )Window to the front.
Bathroom
2.4m x 1.53m (7'10" x 5'0" )White suite comprising a shaped panelled bath with shower over, vanity unit with recessed wash hand basin, WC, heated towel rail.
OUTSIDE
Rear Garden
The garden enjoys a southerly aspect and incorporates a paved terrace which is accessed from the kitchen with a path leading to the rear of the garden, with an area of level lawn to the side, established shrubs and bushes, right of way passes through the garden giving access out to Udimore Road.
Agents Note
None of the services or appliances mentioned in these sale particulars have been tested.
It should also be noted that measurements quoted are given for guidance only and are approximate and should not be relied upon for any other purpose.
Council Tax Band – B
A property may be subject to restrictive covenants and a copy of the title documents are available for inspection.
If you are seeking a property for a particular use or are intending to make changes please check / take appropriate legal advice before proceeding.
Energy Efficiency and Environmental Impact

Although these particulars are thought to be materially correct their accuracy cannot be guaranteed and they do not form part of any contract.
Property data and search facilities supplied by www.vebra.com
















