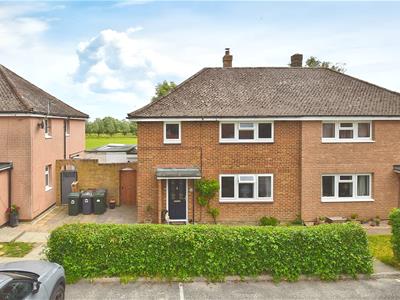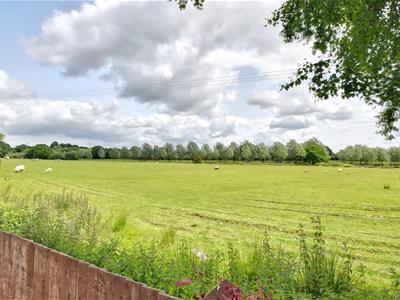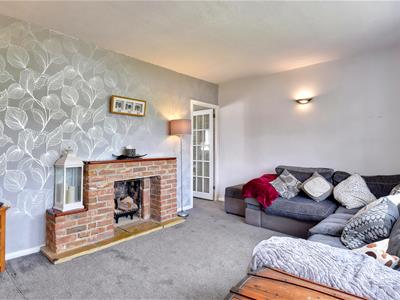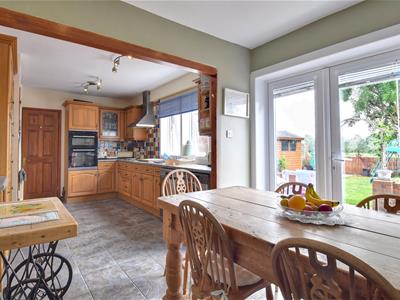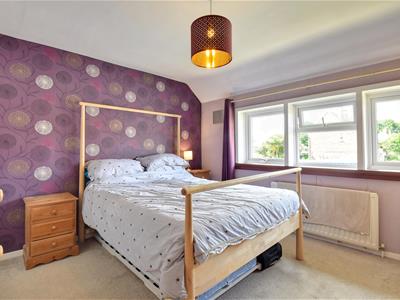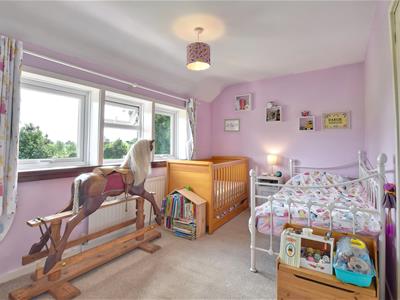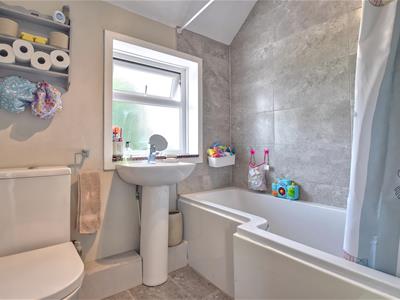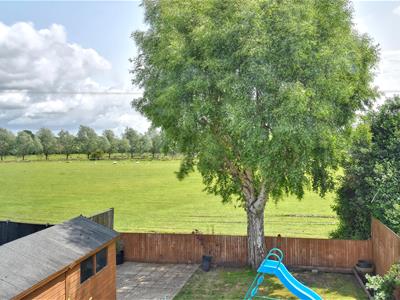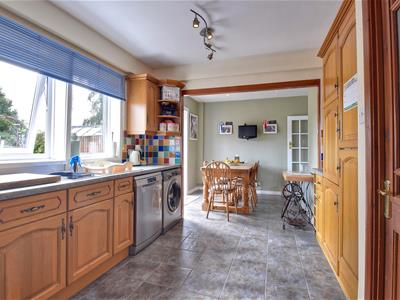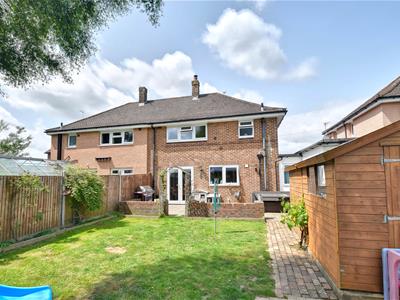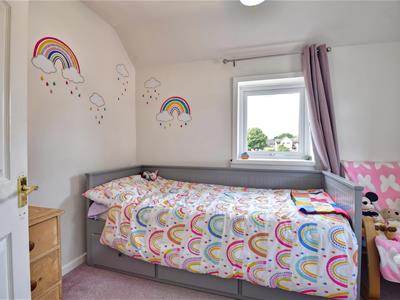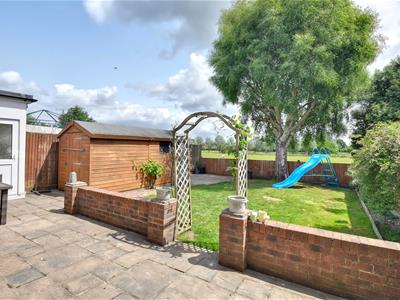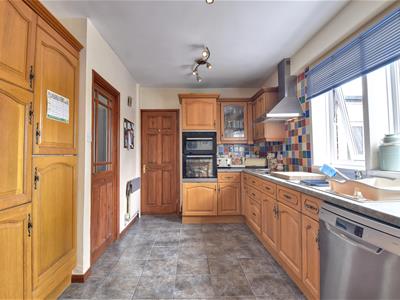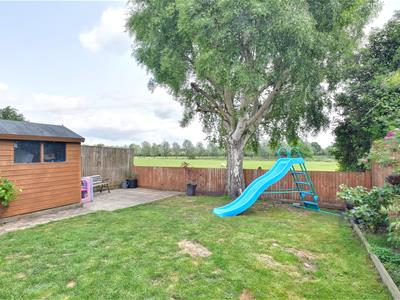Agent details

- Rush Witt & Wilson - Tenterden
- 94 High Street
Tenterden
Kent
TN30 6JB - Tel: 01580 762927
Shortlist
No properties
Hawthorn, Appledore,£330,000
3 Bedroom House - Attached
- Well-proportioned semi-detached family home enjoying impressive views over adjoining farmland to the rear located in the sought after village of Appledore.
- Entrance hallway, kitchen/dining room, living room and study/utility room on the ground floor.
- On the first floor are three bedrooms and the family bathroom.
- Good sized garden to rear.
- Council Tax Band: D
- EPC: D
Rush Witt & Wilson are pleased to offer this well-proportioned semi-detached family home enjoying impressive views over adjoining farmland to the rear located in the sought after village of Appledore. The accommodation is arranged over two floors and comprises of an entrance hallway, kitchen/dining room, living room and study/utility room on the ground floor. On the first floor are three bedrooms and the family bathroom. Outside the property enjoys a good sized garden to rear. An internal inspection is highly recommended by the vendors’ sole agents, for further information and to arrange your viewing please call our Tenterden office on 01580 762927.
(Property Ref: 18292669)
Entrance Hallway
Part decorative glazed entrance door to the front elevation, window to the side elevation, stairs rising to the first floor with fitted storage cupboard beneath, radiator, wood effect tiled flooring, doors off to the following:
Living Room
4.47m x 3.43m (14'8 x 11'3)Window to the front elevation, exposed brick feature fireplace, radiator, multi panel glazed door leading through to:
Kitchen/Dining Room
6.81m x 3.12m (22'4 x 10'3)Fitted with a range of traditional style cupboard and drawer base units with matching wall mounted cupboards, complimenting work surface with inset stainless steel sink with side drainer, inset four burner electric hob with stainless steel extractor canopy above, upright unit housing integrated double oven, integrated fridge/freezer, space and plumbing for washing machine, space and plumbing for dishwasher, tiled splashback, tiled flooring, space for table and chairs, two radiators, floor standing oil fired boiler, window to the rear elevation, glazed double doors with views and access onto the garden, further door leading through to:
Utility Room/Study
3.71m max x 3.71m max (12'2 max x 12'2 max)Window to the rear elevation, obscure glazed door to the front, radiator, tiled flooring, space for free standing appliances.
First Floor
Landing
Window to the side elevation, fitted shelved storage cupboard, doors off to the following:
Bedroom One
4.50m x 2.57m (14'9 x 8'5)Window to the rear elevation enjoying pleasant rural views over adjoining farmland to the rear, fitted airing cupboard housing insulated hot water tank, radiator.
Bedroom Two
3.91m x 3.48m (12'10 x 11'5)Window to the front elevation, range of fitted wardrobes, radiator.
Bedroom Three
2.92m x 2.46m (9'7 x 8'1)Double aspect with window to the front and side elevations, fitted wardrobe, radiator.
Family Bathroom
Fitted with a modern white suite comprising low level wc, pedestal wash hand basin, P shaped panel enclosed bath with mixer tap and shower above, part tiled walls, tiled flooring, stainless steel heated towel rail, obscure glazed window to the rear elevation.
Outside
Garden
To the front of the property/along the road is a number of residents parking bays. The rear garden is predominantly laid to lawn with a generous paved patio area abutting the rear of the property offering space for outside dining and entertaining, outside wc, brick pathway proceeding to the end of the garden where there is a further seating area enjoying views over the farmland, generous timber garden store.
Agents Note
*Please note this property is of steel frame construction.*
None of the services or appliances mentioned in these sale particulars have been tested.
It should also be noted that measurements quoted are given for guidance only and are approximate and should not be relied upon for any other purpose.
Council Tax Band – D
A property may be subject to restrictive covenants and a copy of the title documents are available for inspection. If you are seeking a property for a particular use or are intending to make changes please check / take appropriate legal advice before proceeding.
Energy Efficiency and Environmental Impact

Although these particulars are thought to be materially correct their accuracy cannot be guaranteed and they do not form part of any contract.
Property data and search facilities supplied by www.vebra.com

