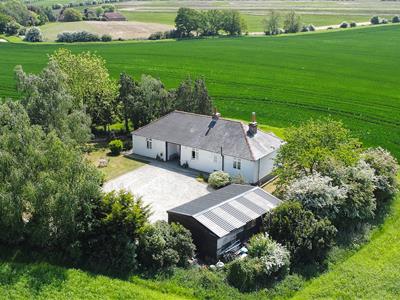Agent details

- Rush Witt & Wilson - Tenterden
- 94 High Street
Tenterden
Kent
TN30 6JB - Tel: 01580 762927
Shortlist
No properties
Moor Lane, Woodchurch£675,000 Sold (STC)
3 Bedroom Bungalow - Detached
- Attractive single storey detached cottage occupying an 'idyllic' rural lane location between the sought after villages of Woodchurch and Appledore backing onto and enjoying stunning views over adjoini
- Entrance hallway, three double bedrooms, family bathroom and a stunning 29'4 living/dining room with log burning stove enjoying impressive countryside views.
- Generous gravelled driveway providing extensive off road parking, a detached garage and good sized gardens.
- COUNCIL TAX BAND - E
- EPC - D
Rush Witt & Wilson are pleased to offer this most attractive single storey detached cottage occupying an 'idyllic' rural lane location between the sought after villages of Woodchurch and Appledore backing onto and enjoying stunning views over adjoining countryside.
The well presented accommodation comprises of generous entrance hallway, three double bedrooms, family bathroom and a stunning 29'4 living/dining room with log burning stove enjoying impressive countryside views.
Outside the property benefits from a generous gravelled driveway providing extensive off road parking, a detached garage and good sized gardens. Offered to the market CHAIN FREE.
An internal inspection is highly recommended on this charming home and its stunning rural views. For further information and to arrange a viewing please call our Tenterden office on 01580 762927.
(Property Ref: 15734758)
Entrance Hallway
4.60m x 2.01m (15'1 x 6'7 )With part glazed entrance door to the front elevation, quarry tiled flooring, radiator, archway through to the living/dining room, doors off to the following:
Bedroom One
4.47m x 3.33m (14'8 x 10'11)Being double aspect with windows to the front and side elevations, range of fitted wardrobes access to loft space, radiator.
Bedroom Two
4.47m x 3.35m (14'8 x 11'0 )With window to the rear elevation, radiator.
Rear Porch
2.08m x 1.24m (6'10 x 4'1)With window to the rear elevation, doors allowing access to the garden, quarry tiled flooring, space and point for tumble dryer.
Living/Dining Room
8.94m x 3.48m (29'4 x 11'5)Impressive open plan space with two bay windows to the rear elevation enjoying stunning rural views, two exposed brick feature fireplaces, one of which has a inset log burning stove, exposed oak work, exposed brickwork, radiator, wood effect laminate flooring, glazed door to the rear elevation allowing access to the garden, fitted double storage cupboard housing and doors to:
Kitchen
3.71m x 3.45m (12'2 x 11'4)Fitted with a range of blue shaker style cupboard and drawer base units with matching wall mounted cupboards, complimenting woodblock effect work surface with matching splash-backs, inset stainless steel sink/drainer unit, space and point for gas cooker with extractor canopy above, integrated dishwasher, space and point for American style fridge/freezer, exposed brick fireplace, wood effect laminate flooring, windows to the front and side elevations.
Bedroom Three
3.45m x 3.02m (11'4 x 9'11)With window to the front elevation, radiator.
Family Bathroom
Fitted with a white suite comprising low level W.C, pedestal wash-hand basin, 'P' shaped panelled bath with mixer tap, shower over and fitted screen, stainless steel heated towel rail, obscured glazed window to the front elevation, fully tiled walls and floor.
Outside
Gardens
A five bar gates open to a sweeping gravelled driveway providing extensive off road parking/turning space and access to the detached garage, the driveway is bordered with generous lawned gardens being interspersed with a selection of mature trees and established shrubs, a patio abuts the rear of the cottage offering a delightful space for outside dining/entraining enjoying stunning rural views.
Detached Garage
8.28m x 5.36m (27'2 x 17'7)With double doors to the front and window to the rear elevation, light and power connected.
Agent Note
Please note the property is part timber framed construction and is on private drainage.
Council Tax Band: E
Please note there is newly constructed dwelling at the top of the lane nearing completion (Planning Application No: PA/2023/1357).
These particulars are produced in good faith, but are intended to be a general guide only and do not constitute any part of an offer or contract. It should not be assumed that the property has all necessary planning, building regulation or other consents. None of the services or appliances mentioned in these sale particulars have been tested.
Rush Witt & Wilson advise all prospective purchasers should satisfy themselves by full inspection, survey, searches/enquiries and professional advice about all relevant aspects of the property. The text, photographs and floor plans are for guidance only and the measurements quoted are approximate and should not be relied upon for any other purpose.
Energy Efficiency and Environmental Impact

Although these particulars are thought to be materially correct their accuracy cannot be guaranteed and they do not form part of any contract.
Property data and search facilities supplied by www.vebra.com




































