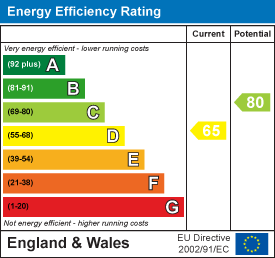Agent details

- Rush Witt & Wilson - Bexhill On Sea
- 3 Devonshire Road
Bexhill-On-Sea
East Sussex
TN40 1AH - Tel: 01424 225588
Shortlist
No properties
Crofton Park Avenue, Bexhill-On-Sea£435,000 Sold (STC)
3 Bedroom Bungalow - Detached
- Three Bedroom Detached Bungalow
- Fitted Kitchen & Utility Room
- Two Reception Rooms
- Fitted Bathroom
- Private Front & Rear Gardens
- Garage & Off Road Parking
- Gas Central Heating System
- Double Glazed Throughout
- COUNCIL TAX BAND - E
- EPC - D
A spacious three bedroom detached bungalow, entrance porch, gas central heating, double glazed windows and doors, breakfast room, living room, fitted kitchen, utility room, garage, double glazed windows and doors, private front and rear gardens, VACANT POSSESSION, situated in the highly sought after area of Cooden, Bexhill. Viewing comes highly recommended by RWW. Council Tax Band E.
(Property Ref: 18197895)
Entrance Porchway
Windows overlooking the front and side elevations, door to side.
Entrance Hallway
Single radiator, access to loft space.
Cloakroom/WC
WC with low level flush, wall mounted wash hand basin, single radiator, obscured glass window to the side elevation.
Living Room
5.66m x 3.61m (18'7 x 11'10)Windows to the side elevation, patio doors with views and access onto the southerly facing rear garden, double radiator, gas fire.
Breakfast Room
3.96m x 2.39m (13'0 x 7'10)Window overlooks the rear southerly elevation, double radiator.
Kitchen
4.42m x 2.97m (14'6 x 9'9)Window overlooks the side elevation, fitted kitchen comprising a range of base and wall units with laminate rolled edge worktops, twin drainer stainless steel sink unit with mixer tap, space for oven, space for fridge freezer.
Utility Room
3.10m x 3.35m (10'2 x 11'0)Windows to both the side, front and rear elevations, door leads to rear garden, base and wall units with laminate worktops, single drainer sink unit with mixer tap, plumbing for washing machine, space for tumble dryer and additional white goods.
Bedroom One
3.66m x 3.63m (12'0 x 11'11)Window to the front elevation, double radiator, fitted wardrobe cupboards .
Bedroom Two
3.58m x 3.20m (11'9 x 10'6)Window to the front elevation, double radiator.
Bedroom Three
3.78m x 1.98m (12'5 x 6'6)Window to the side elevation, single radiator.
Bathroom
Comprising panelled bath with hand/shower attachment, inset wash hand basin with vanity unit beneath, chrome heated towel rail, obscured glass window to the side elevation, electric shaver point, built in airing cupboard, half height wall tiling.
Outside
Front Garden
Mainly laid to lawn with bricked paved driveway providing off road parking with access to garage.
Garage
Personal door with window to the rear, electrically operated up and over door, shelving, gas central heating and domestic hot water boiler.
Rear Garden
Southerly facing, mainly laid to lawn, enclosed with hedging to all sides offering privacy and seclusion, patio areas suitable for alfresco dining, side access is available. Greenhouse and additional side garden with mature shrubbery, two outside water taps.
Agents Note
None of the services or appliances mentioned in these sale particulars have been tested.
It should also be noted that measurements quoted are given for guidance only and are approximate and should not be relied upon for any other purpose.
Council Tax Band – E
Energy Efficiency and Environmental Impact

Although these particulars are thought to be materially correct their accuracy cannot be guaranteed and they do not form part of any contract.
Property data and search facilities supplied by www.vebra.com





















