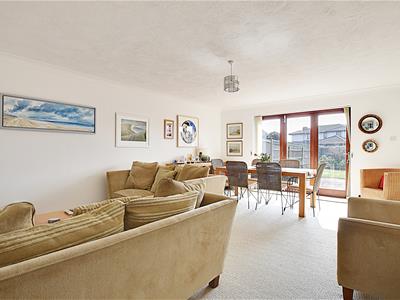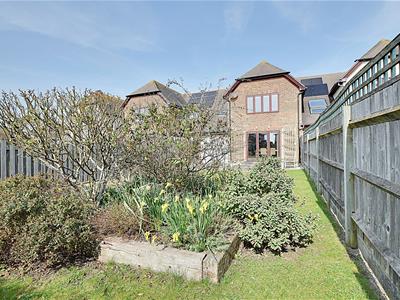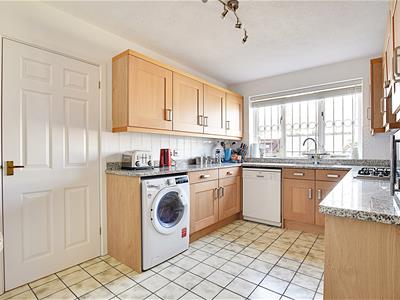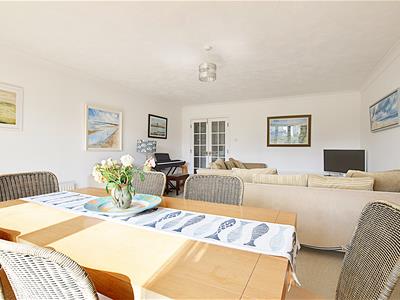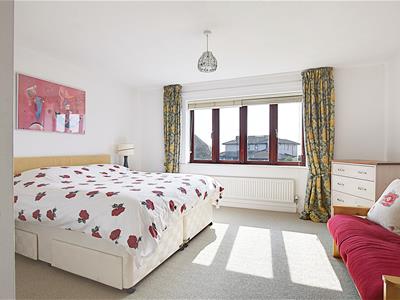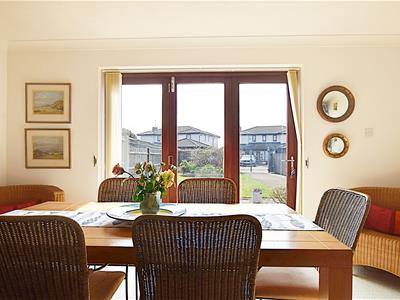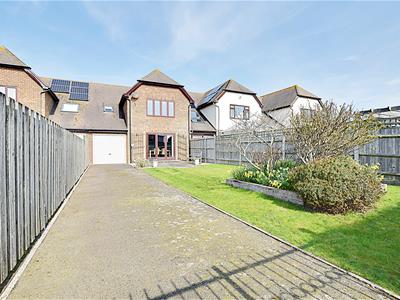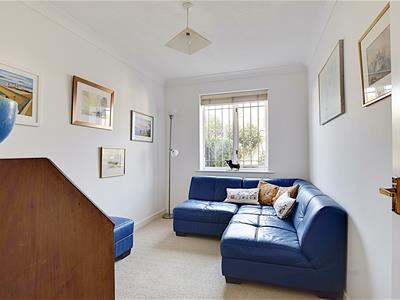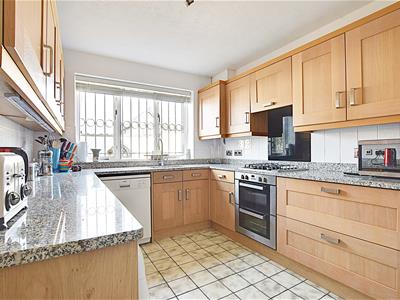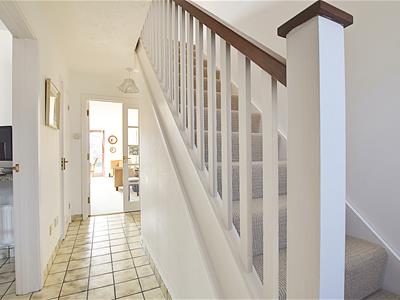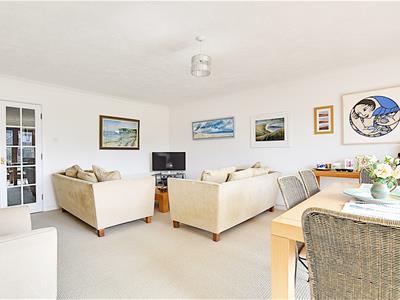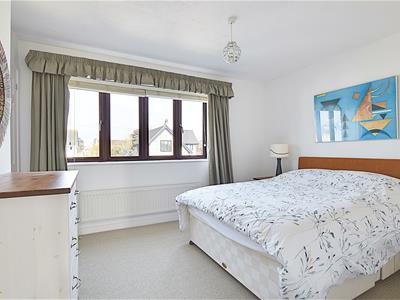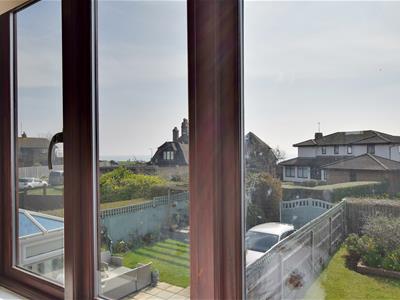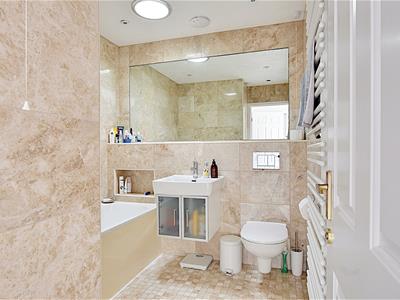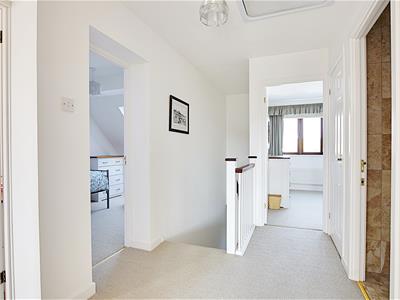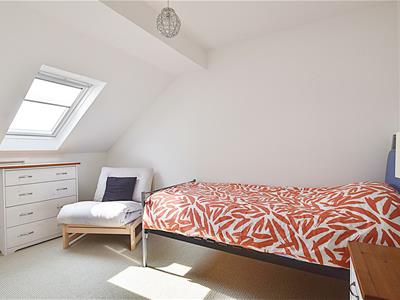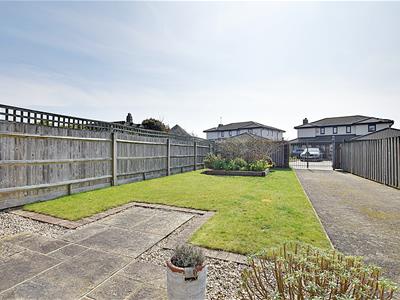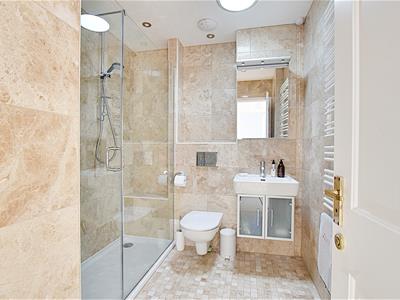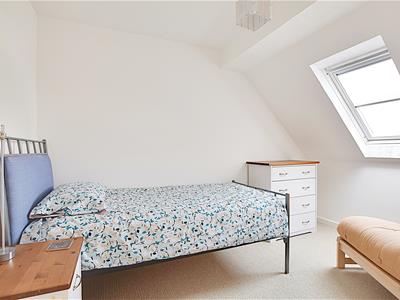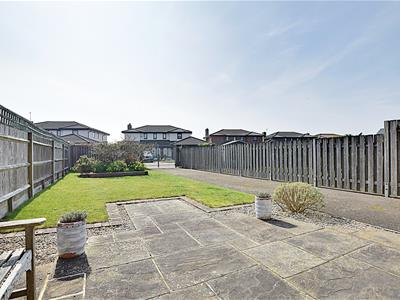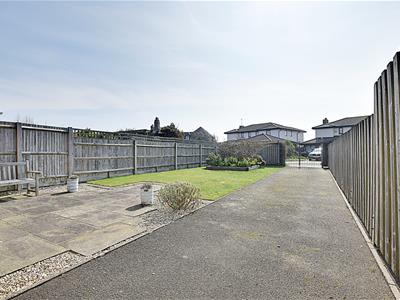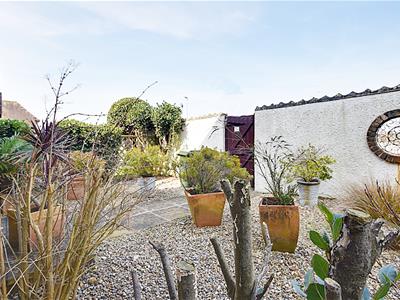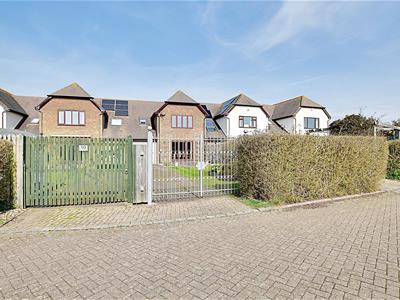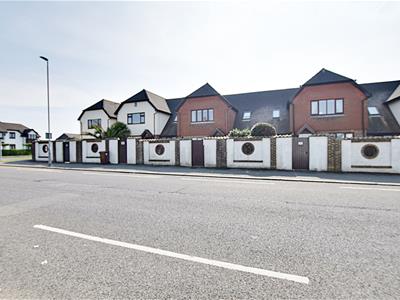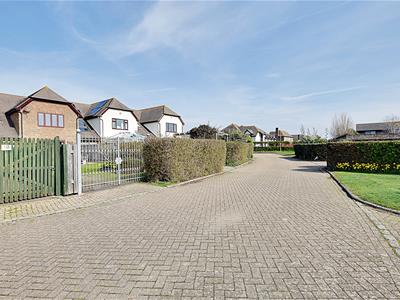Agent details

- Rush Witt & Wilson - Bexhill On Sea
- 3 Devonshire Road
Bexhill-On-Sea
East Sussex
TN40 1AH - Tel: 01424 225588
Shortlist
No properties
Beaulieu Road, Bexhill-On-Sea£495,000
4 Bedroom House - Attached
- Four Bedroom Terraced House
- Stunning Seafront Location
- Cooden Beach
- Bright & Spacious Accomodation
- Gas Central Heating System
- Modern Fitted Kitchen
- Two Bathrooms
- Sea Views
- Garage
- NO CHAIN
A rarely available four/five bedroom house terrace, situated in a sought after Cooden Beach location, a stone's throw away from Cooden Beach. Offering bright and spacious accommodation throughout the property comprises a modern fitted kitchen/breakfast room, a large living/dining room, downstairs cloakroom, four/five bedroom with the master bedroom benefitting from en-suite bathroom. Other internal benefits include gas central heating system and partial double glazing. Externally the property boasts private and well established front and rear gardens, off road parking for multiple vehicles and a garage. Viewing comes highly recommended by RWW sole agents. Council Tax Band E.
(Property Ref: 18318180)
Entrance Hallway
With stairs leading to first floor, radiator, tiled flooring, storage cupboard, internal door leading through to garage.
Living/Dining Room
6.42 x 4.51 (21'0" x 14'9")Double glazed tri-folding doors giving access onto the rear garden to the southerly aspect, two radiators.
Kitchen
Modern fitted kitchen with a range of matching wall and base level units with straight edge granite worktop surfaces, one and half bowl sink with drainer and mixer tap, integrated electric oven, four ring gas hob with extractor canopy above, space and plumbing for washing machine and dishwasher, space for freestanding American style fridge and freezer, breakfast bar, radiator, windows to the front elevation overlooking the front garden.
Dining Room/Bedroom Five
3.46 x 2.48 (11'4" x 8'1")Window to the front elevation, radiator.
Downstairs Cloakroom
Suite comprising wc with low level flush, floating wash hand basin with mixer tap, radiator, part tiled walls, tiled flooring.
First Floor Landing
With access to loft space via loft hatch, large airing cupboard housing the hot water cylinder and slatted shelving, additional storage cupboard with hanging space and shelving.
Bedroom One
4.94 x 4.59 (16'2" x 15'0")Double glazed windows to the rear southerly elevation with stunning views across the garden towards the sea, built in wardrobe cupboards with sliding doors, hanging space and shelving, radiator.
En-Suite
Modern suite comprising wc with low level flush, vanity unit with wash hand basin with mixer tap, panelled bath with chrome controls, chrome shower attachment and showerhead, tiled walls, tiled floor, heated towel rail.
Bedroom Two
3.53 x 3.14 (11'6" x 10'3")Double glazed windows to the front elevation, radiator, built in wardrobe cupboards.
Bedroom Three
4.10 x 2.48 (13'5" x 8'1")Velux window to the rear southerly elevation with views towards the sea, radiator, eaves storage space.
Bedroom Four
3.60 x 2.39 (11'9" x 7'10")Velux window to the front elevation, radiator.
Family Bathroom
Modern suite comprising wc with low level flush, vanity unit with wash hand basin and mixer tap, large walk in shower cubicle with chrome wall mounted shower controls, chrome shower attachment and chrome showerhead, heated towel rail, tiled walls, tiled flooring.
Outside
Front Garden
Private front garden with path leading to entrance.
Rear Garden
Mainly laid to lawn with various shrubs, plants and trees, enclosed to all sides, off road parking is available, patio area suitable for alfresco dining, gated entrance to the rear.
Garage
With electrically operated door.
Agents Note
None of the services or appliances mentioned in these sale particulars have been tested. It should also be noted that measurements quoted are given for guidance only and are approximate and should not be relied upon for any other purpose.
Energy Efficiency and Environmental Impact

Although these particulars are thought to be materially correct their accuracy cannot be guaranteed and they do not form part of any contract.
Property data and search facilities supplied by www.vebra.com


