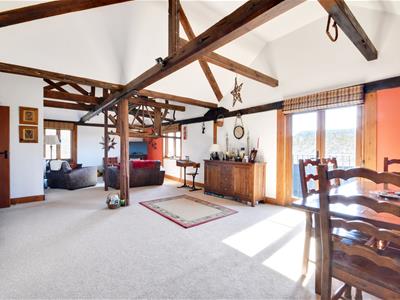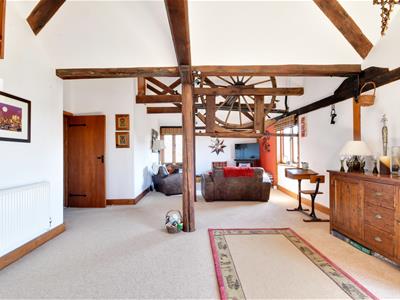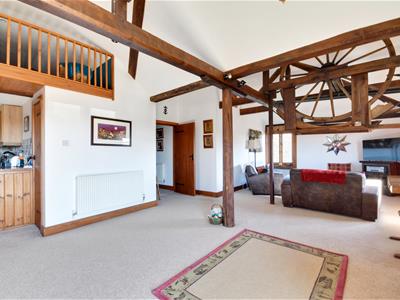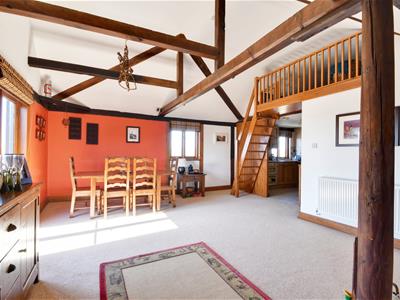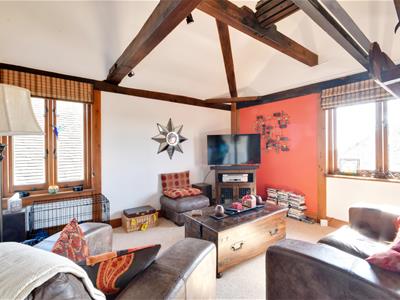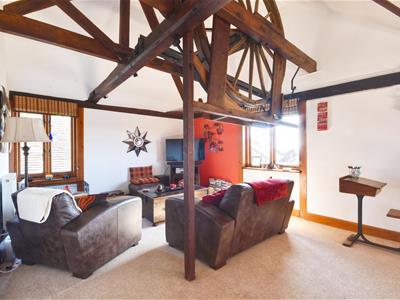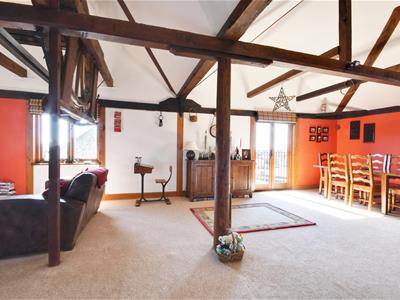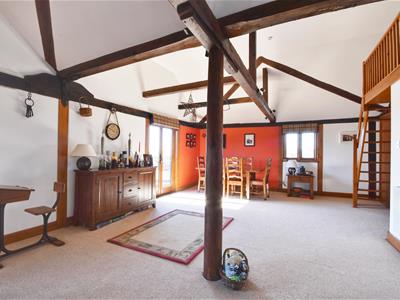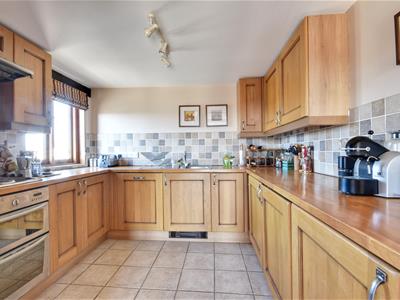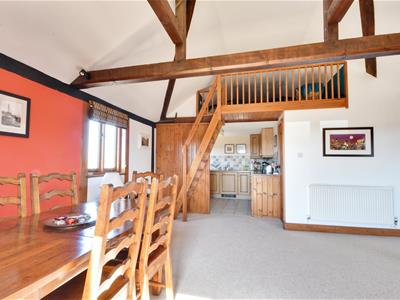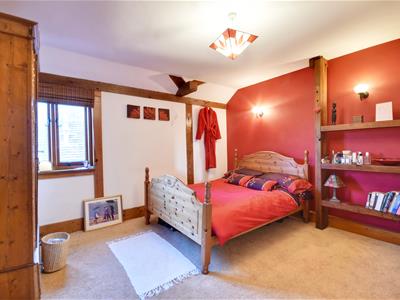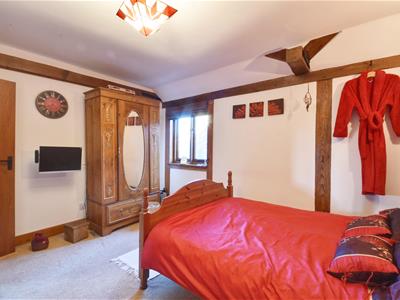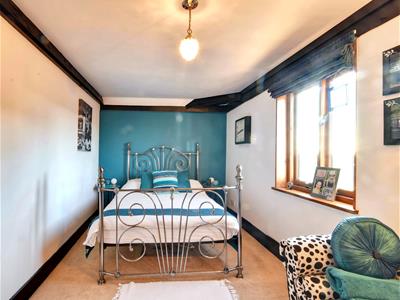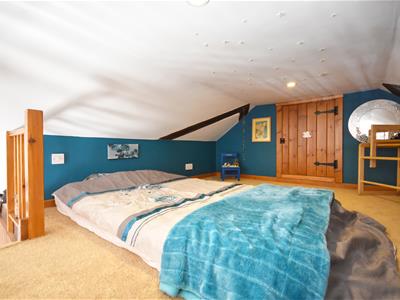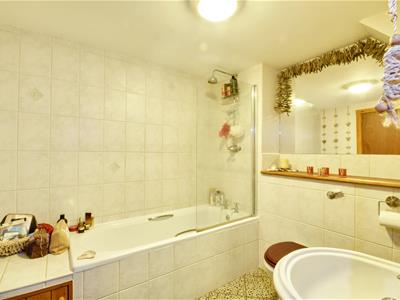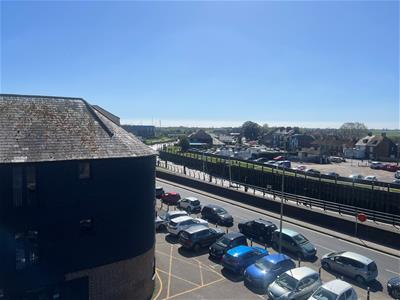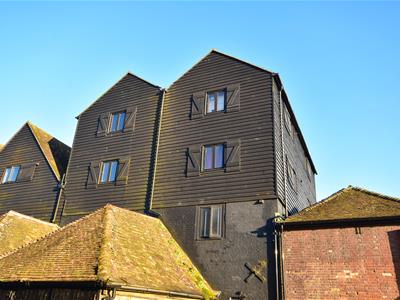Agent details

- Rush Witt & Wilson - Rye
- The Estate Office
20 Cinque Ports Street
Rye
East Sussex
TN31 7AD - Tel: 01797 224000
Shortlist
No properties
Strand Quay, Rye£350,000
2 Bedroom Apartment - Conversion
- Converted Warehouse Apartment
- Positioned on the Third Floor
- Two Double Bedrooms
- Open Plan Living/Dining/Kitchen
- Mezzanine Area
- Juliet Balcony
- Located in the Ancient Cinque Ports Town of Rye
- COUNCIL TAX BAND - D
- EPC - TBA
Rush Witt & Wilson are delighted to present to the market this Grade II listed wonderful converted grain warehouse apartment set within the heart of the ancient town of Rye.
Positioned on the third floor, this spacious two bedroom apartment offers well presented accommodation boasting original features throughout and offers views across the Quay and out to Camber Castle.
The Apartment is accessed via a spacious communal entrance, the property comprises large living/dining /kitchen, two bedrooms and a bathroom. The building is located just a moments walk from the famous Mermaid Street which forms part of Rye Citadel.
For further information and to view please call our Rye office on 01797 224000.
(Property Ref: 18305631)
Locality
Deals Wearhouse is situated in the heart of the ancient Cinque Ports Town of Rye, offers a bustling High Street with a fine selection of specialist and general retail stores, an array of historic inns and restaurants alongside contemporary wine bars and eateries. Rye boasts the famous cobbled Citadel, working quayside, weekly farmers / general markets and a railway station which allows access to Brighton in the west and to Ashford where there are connecting high speed services to London. Primary and secondary schooling is available in the town, along with a sports centre with indoor swimming pool.
The town is boarded by beautiful undulating countryside and a short drive away from Rye Harbour, there is a nature reserve with access to miles of open shingle beach, this forms part of the stunning coastline of the Rye bay, which is also home to the famous Camber Sands, also only a short drive away.
Communal Entrance
Stairs rising to the third floor.
Inner Hallway
Walk in large storage cupboard.
Open Plan Living/Dining/Kitchen
9.60m x 5.13m extending to 7.87m (31'6 x 16'10 extTriple aspect room with Juliet balcony with views across Strand Quay and over to Camber Castle. The kitchen comprises double oven, electric hob with extractor fan over, built in dishwasher, built in fridge, built in washing machine, sink with window over, matching base and eye level units. The large living space has exposed beams and original touches and a feature grain wheel, loft storage storage space, stairs rising to a mezzanine floor.
Mezzanine Area
3.38m x 2.84m (11'1 x 9'4)Gallery overlooking the living room & space providing further flexible accommodation, eaves storage space.
Bedroom One
5.05m x 2.44m (16'7 x 8'0)Window to side.
Bedroom Two
3.91m x 3.18m (12'10 x 10'5)Window to side.
Bathroom
2.51m x 2.06m (8'3 x 6'9)Bath with shower head over, toilet, basin, extractor fan, built in double cupboard.
Leasehold Information
125 years from 2004
Annual Ground Rent £250.00
Annual Service Charge £300.00
Agents Note
None of the services or appliances mentioned in these sale particulars have been tested.
It should also be noted that measurements quoted are given for guidance only and are approximate and should not be relied upon for any other purpose.
Council Tax Band - D
Energy Efficiency and Environmental Impact
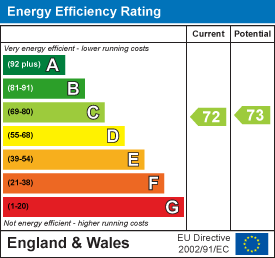
Although these particulars are thought to be materially correct their accuracy cannot be guaranteed and they do not form part of any contract.
Property data and search facilities supplied by www.vebra.com


