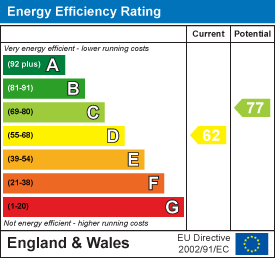Agent details

- Rush Witt & Wilson - Rye
- The Estate Office
20 Cinque Ports Street
Rye
East Sussex
TN31 7AD - Tel: 01797 224000
Shortlist
No properties
Wish Street, Rye£179,999 Sold (STC)
1 Bedroom Apartment - Garden
- Town Centre Location
- Garden Apartment
- Double Bedroom
- Dining Room & Living Room
- Modern Kitchen & Bathroom
- Walking Distance to the Railway Station
- OUNCIL TAX BAND - A
- EPC - D
*ONE BEDROOM GARDEN APARTMENT*
Rush Witt & Wilson are delighted to offer this well-presented apartment set in Rye Town offer a private garden and easy access to the local shops, restaurants, galleries and train station.
You enter the property through gated access in to a private walled courtyard garden that extends to the lawn. From the courtyard you enter into the kitchen which is fitted with modern units and window overlooking the courtyard. The property continues towards the front with a dining room leading to the lounge which over looks the courtyard and then onto the double size bedroom. The bathroom can be found to the rear of the property.
The location of this property is ideal for anyone looking to take advantage of everything the town has to offer and viewings are highly recommended. Please call 01797224000 NOW to arrange your viewing.
(Property Ref: 18309075)
Locaility
Situated in the heart of the ancient Cinque Ports Town of Rye on the South Coast, convenient for the Town centre with the railway station within walking distance.
The town offers a bustling High Street with a fine selection of specialist and general retail stores, an array of historic inns and restaurants alongside contemporary wine bars and eateries. Rye boasts the famous cobbled Citadel, working quayside, weekly farmers / general markets, primary and secondary schooling is available in the town, along with a sports centre with indoor swimming pool.
The town is boarded by beautiful undulating countryside and a short drive away from Rye Harbour, there is a nature reserve with access to miles of open shingle beach, this forms part of the stunning coastline of the Rye bay, which is also home to the famous Camber Sands, also only a short drive away.
The property is approached via a private side gate into the courtyard with door leading to:
Kitchen
3.73 x 1.82 (12'2" x 5'11")Modern base and eye level units, further work surface space, sink with window over, built in oven, induction hob, space for fridge and washing machine, the space opens to:
Dining Room
3.54 x 1.80 (11'7" x 5'10")Window to side, door leading through to:
Living Room
3.74 x 3.55 (12'3" x 11'7")Window facing the courtyard, fireplace.
Bedroom
3.60 x 3.48 (11'9" x 11'5")Window to front, built in wardrobe, built in cupboard space.
Bathroom
1.88 x 1.72 (6'2" x 5'7")Window to side, bath, basin, toilet, heated towel rail.
Outside
Garden
Accessed via a side door from the kitchen leads onto an enclosed paved area, door leading to an outbuilding with window, power and light, further area of garden which is mostly grass laid to lawn.
Agents Note
The owner has informed us that the property is restricted from holiday lets.
None of the services or appliances mentioned in these sale particulars have been tested.
It should also be noted that measurements quoted are given for guidance only and are approximate and should not be relied upon for any other purpose.
Council Tax Band – A
Energy Efficiency and Environmental Impact

Although these particulars are thought to be materially correct their accuracy cannot be guaranteed and they do not form part of any contract.
Property data and search facilities supplied by www.vebra.com





















