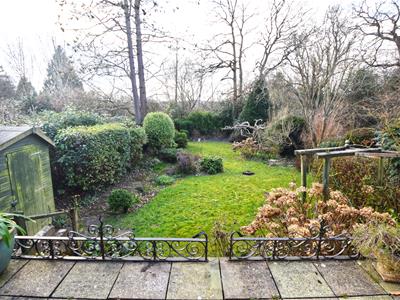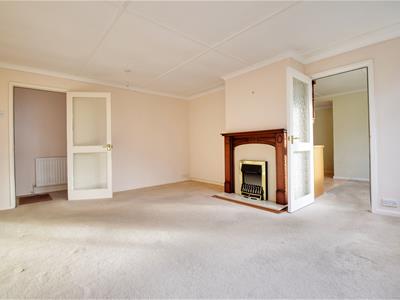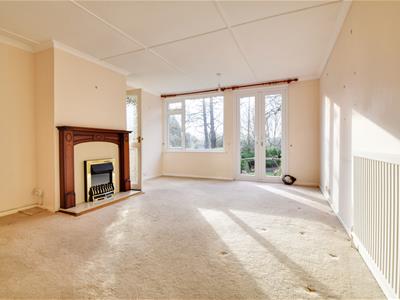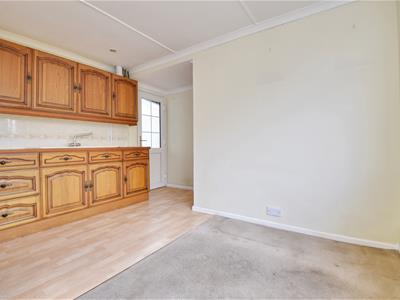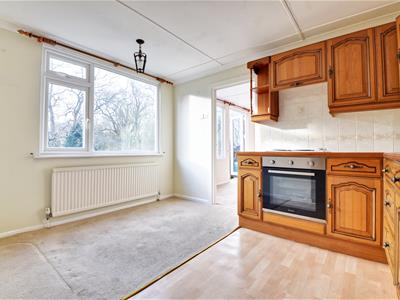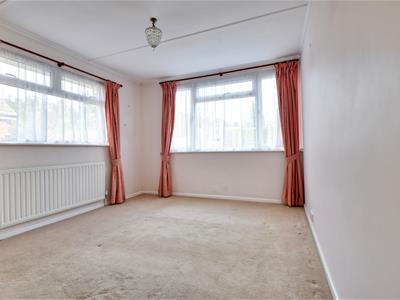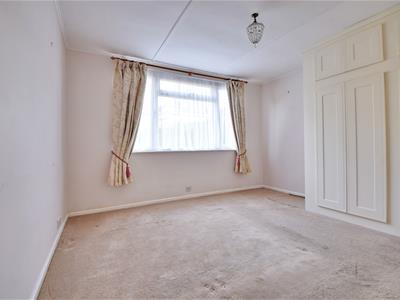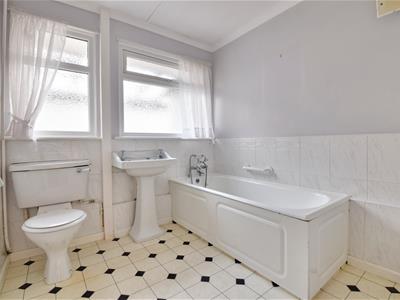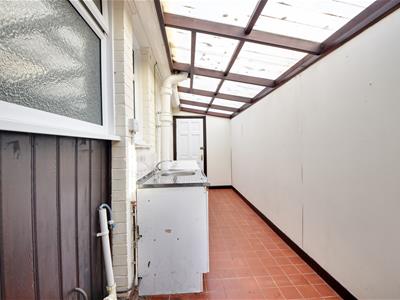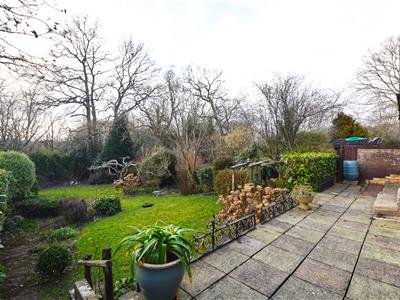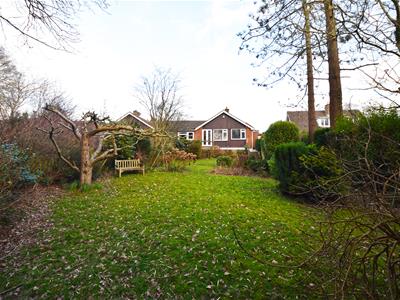Agent details

- Rush Witt & Wilson - Battle
- 88 High Street
Battle
East Sussex
TN33 0AQ - Tel: 01424 774440
Shortlist
No properties
Oakhurst Road, Battle£360,000 Sold (STC)
2 Bedroom Bungalow
- Link Detached Bungalow
- Two Bedrooms
- No Onward Chain
- Delightful Rear Garden
- Off Road Parking
- Attached Garage
- Close to High Street
- COUNCIL TAX BAND - C
- EPC - D
Located in the charming town of Battle, this two-bedroom link-detached bungalow on Oakhurst Road offers a fantastic opportunity. Just a short walk from the high street, it provides easy access to shops and amenities.
Set at the end of a peaceful cul-de-sac, the bungalow boasts a spacious living room with natural light and views of the delightful rear garden, perfect for outdoor relaxation. Both the kitchen and lounge enjoy beautiful garden vistas, creating a seamless connection with the outdoors.
The property features an integral garage with off-road parking, plus potential for conversion (subject to consent). A lean-to adds a practical utility area. While some modernisation is needed, this bungalow is a blank canvas for personalization. The rear garden backs onto scenic fields, offering tranquility and space. With no onward chain, the property is ready for you to move in.
In summary, this bungalow offers a prime location, charm, and room for enhancement—don’t miss the chance to view it.
(Property Ref: 18248454)
Entrance Hall
4.52m x 1.02m (14'10 x 3'4)Carpet as laid, radiator, access to loft space, doors off to the following:
Lounge
4.88m x 3.91m (16'0 x 12'10)Double glazed window and double glazed double doors with aspect and access onto the rear garden, central electric fireplace with wooden mantle, double radiator, carpet as laid, opening through into:
Kitchen/Diner
3.91m x 2.69m (12'10 x 8'10)Double glazed window with outlook onto the rear garden, double glazed door with access into lean-to/utility room, the kitchen is fitted with a range of wall and base mounted units, four ring hob with fitted oven beneath, one and a half bowl sink with side drainer and mixer tap, vinyl flooring, a cupboard houses the wall mounted gas fired boiler, space for dining table and chairs.
Lean-To/Utility Room
Wooden door to the front, stainless steel sink with side drainer.
Bedroom Two
3.35m x 3.05m (11' x 10')Double glazed windows to front and side, radiator, carpet as laid.
Bedroom One
3.61m x 3.35m (11'10 x 11')Double glazed window to front, radiator, built in storage cupboards.
Bathroom
2.18m x 2.13m (7'2 x 7')Double glazed windows to side, radiator, panel enclosed bath, wash hand basin, low level wc, part tiled walls, airing cupboard housing hot water cylinder and storage above, vinyl flooring.
Outside
Front Garden
Block paved driveway providing off road parking, area of level lawn.
Rear Garden
Area of patio with two sets of steps down to an area of level lawn which is fence and hedgerow enclosed, timber storage shed.
Garage
4.29m x 2.69m (14'1 x 8'10)Window and door to the rear, up and over door to front.
Agents Note
It should be noted that the property will be sold as seen and limited information will be available with regards to Property Information Form enquiries.
None of the services or appliances mentioned in these sale particulars have been tested.
It should also be noted that measurements quoted are given for guidance only and are approximate and should not be relied upon for any other purpose.
Council Tax Band – C
Energy Efficiency and Environmental Impact
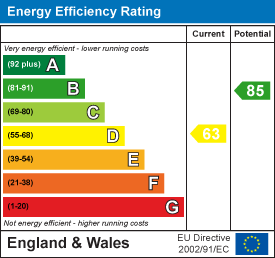
Although these particulars are thought to be materially correct their accuracy cannot be guaranteed and they do not form part of any contract.
Property data and search facilities supplied by www.vebra.com


