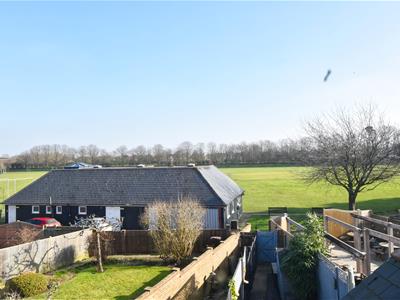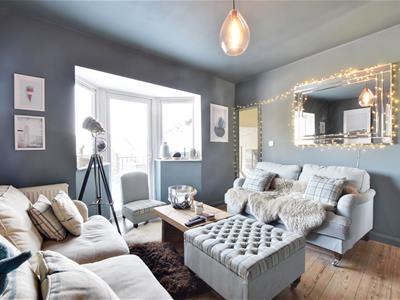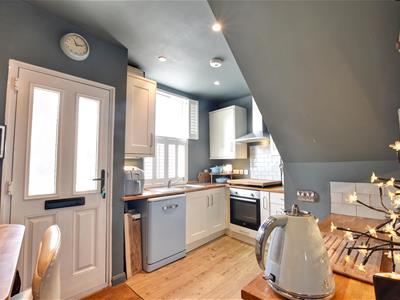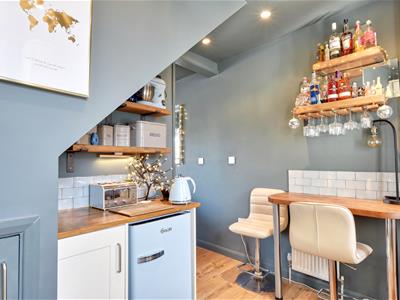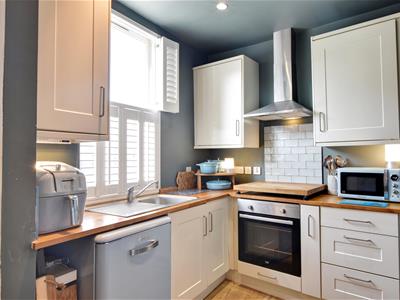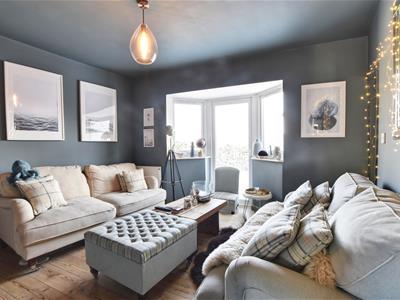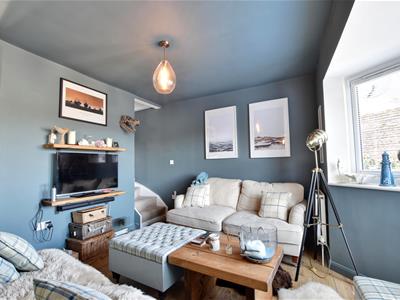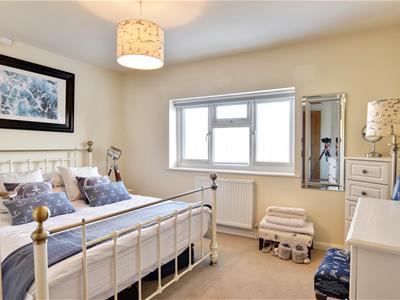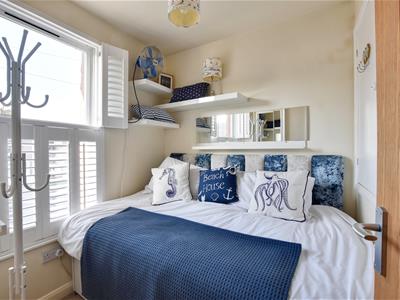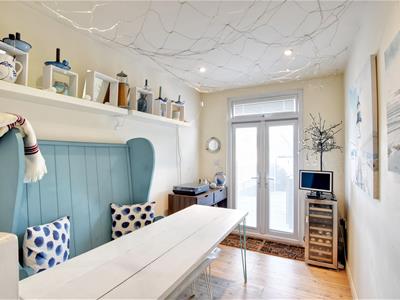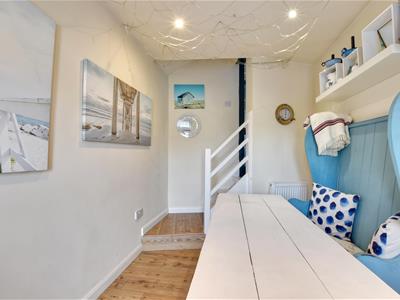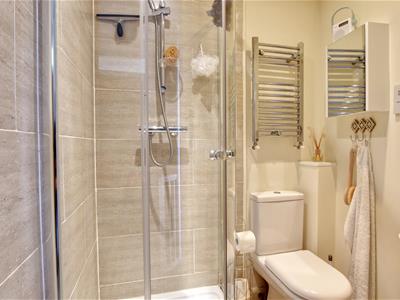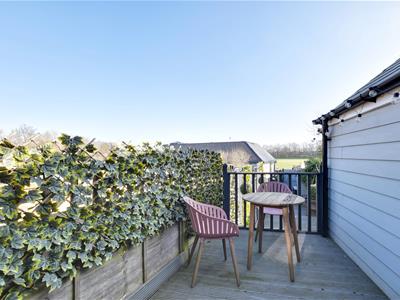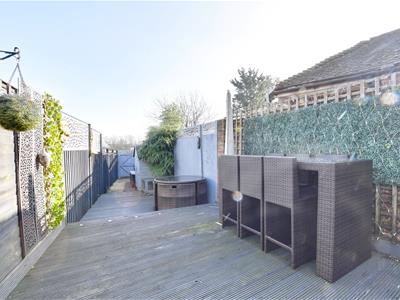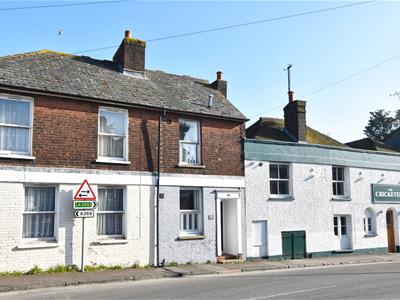Agent details

- Rush Witt & Wilson - Rye
- The Estate Office
20 Cinque Ports Street
Rye
East Sussex
TN31 7AD - Tel: 01797 224000
Shortlist
No properties
Fishmarket Road, Rye£270,000
2 Bedroom House - Terraced
- Town Centre Location
- Well Presented Terraced House
- Kitchen/Breakfast Room
- Sitting Room
- Garden/Dining Room
- Shower Room
- Decked Terrace
- Views to the Rear Over the Cricket Field
- COUNCIL TAX BAND - C
- EPC - C
Rush Witt & Wilson are pleased to offer a well presented terraced home that is considered ideal for either a main residence, second home or an investment purchase.
The accommodation is arranged over two floors and comprises of a kitchen/breakfast room, sitting room and a garden room. To the first floor there are two bedrooms and a shower room.
Externally to the rear there is a split level terrace which is a particular feature, accessed from both the sitting rom and the garden room. Views are enjoyed to the rear over the cricket field.
For further information and to arrange a viewing please contact our Rye office on 01797 224000.
(Property Ref: 18150093)
Locality
The property is located in the ancient Cinque Port town of Rye, only a short walk for a wide range of daily amenities including specialist and general retail stores and a fine selection of historic inns and restaurants, these are complimented by contemporary wine bars, eateries and coffee shops, all of which contribute to a cosmopolitan atmosphere.
Rye also boasts the famous cobbled Citadel, working quayside, weekly markets, sport centre and indoor swimming pool.
The railway station is only a short walk away and offers regular services to Brighton and to Ashford where there are connecting highspeed services to London.
A short drive away you will find the famous Camber Sands, as well a miles of open shingle beach which extend from the cliffs at Fairlight to the Nature Reserve at Rye Harbour. this forms part of the stunning coastline of the Rye Bay.
Kitchen/Breakfast Room
3.68m x 2.97m (12'1 x 9'9)Window to front with shutters, traditional style kitchen comprising cupboard and drawer base units and matching wall mounted cabinets, complementing wooden work top with inset sink unit with side drainer, inset ceramic hob with oven beneath and extractor above, space and point for fridge, small breakfast bar, further work top with cupboard and space beneath and display/storage shelving above, doorway leading through to:
Sitting Room
3.84m x 3.71m (12'7 x 12'2)Bay window to rear with two windows a a door providing views and access to the rear decked terrace, stairs rising to the first floor, further doorway lead to steps descending to:
Garden/Dining Room
3.43m x 2.18m (11'3 x 7'2)Double doors to rear leading out to the decked terrace.
First Floor
Landing
Doors off to the following:
Bedroom
3.23m x 3.05m (10'7 x 10')Window to rear enjoying views over the cricket field, access to loft space, over-stairs cupboard.
Bedroom
2.01m x 1.93m (6'7 x 6'4)Window to front with shutters, over-stairs storage.
Shower Room
1.50m x 1.17m (4'11 x 3'10)Shower cubicle, wash hand basin, low level wc, heated towel rail.
Outside
Rear Garden
Split level decked terraces, one accessed from the sitting room and the other from the garden/dining room, ideal for al-fresco dining and entertaining, pedestrian gate to the rear leading out to the cricket field.
Agents Note
None of the services or appliances mentioned in these sale particulars have been tested.
It should also be noted that measurements quoted are given for guidance only and are approximate and should not be relied upon for any other purpose.
Council Tax Band - C
Energy Efficiency and Environmental Impact

Although these particulars are thought to be materially correct their accuracy cannot be guaranteed and they do not form part of any contract.
Property data and search facilities supplied by www.vebra.com


