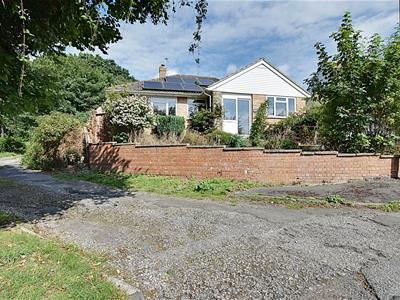Agent details

- Rush Witt & Wilson - Bexhill On Sea
- 3 Devonshire Road
Bexhill-On-Sea
East Sussex
TN40 1AH - Tel: 01424 225588
Shortlist
No properties
Highwoods Avenue, Bexhill-On-Sea£370,000 Sold (STC)
3 Bedroom Bungalow - Detached
- Three Bedroom Detached Bungalow
- Living Room
- Kitchen/Breakfast Room
- Fitted Bathroom & Cloakroom
- Private Front & Rear Gardens
- Garage & Off Road Parking
- Gas Central Heating System
- Double Glazed Windows Throughout
- VACANT POSSESSION
- Council Tax Band D. EPC C.
A beautifully presented, spacious and bright three bedroom detached bungalow, with views to the southerly elevation. VACANT POSSESSION, gas central heating system, double glazed windows and doors, entrance porch, double length tandem garage, off road parking, private front and rear gardens, viewing comes highly recommended by RWW sole agents. Council Tax Band D.
(Property Ref: 18263916)
Entrance Porch
With patio doors.
Private Entrance Hallway
Double radiator, built in cloaks cupboard, airing cupboard with pre-lagged hot water cylinder and slatted shelving.
Cloakroom
WC with low level flush, obscured glass window to the side elevation, half height wall tiling.
Living Room
5.99 x 3.94 (19'7" x 12'11")Dual aspect with windows to the front and side elevations, double radiator, ornamental fireplace with wood burning stove, laminate wood effect flooring.
Kitchen/Breakfast room
6.57 x 3.03 (21'6" x 9'11")Obscured glass windows to the side elevation, window to the rear and door leading out to the garden. Modern fitted kitchen comprising a range of base and wall units with laminate worktops, single drainer composite sink unit with mixer tap, integrated dishwasher, built in oven and grill with integrated microwave oven, gas hob with extractor canopy and light, tiled splashbacks, area for table and chairs, space for fridge/freezer.
Bedroom One
3.96 x 3.61 (12'11" x 11'10")Window to the rear elevation, double radiator, fitted wardrobe cupboards, overhead storage compartments, bedside shelves.
Bedroom Two
3.60 x 3.06 (11'9" x 10'0" )Window to the front elevation with far reaching views, double radiator.
Bedroom Three
3.07 x 2.96 (10'0" x 9'8")Patio doors lead to the rear garden, double radiator.
Bathroom
Modern suite comprising bath with mixer tap and electric shower unit controls and showerhead, wall mounted wash hand basin with vanity unit beneath, wc with low level flush, wall mounted medicine cabinet, chrome heated towel rail, obscured glass window to the side elevation, tiled splashbacks.
Outside
Front Garden
Landscaped with low maintenance in mind, with various well stocked shrub beds, chipped stone features, pathway leads to the front entrance door, off road parking is available on the driveway, side access is available.
Rear Garden
Designed with low maintenance in mind, astroturfed area, timber framed, gazebo, decked pathways, patio areas for alfresco dining, side access is available, outside water tap and outside power supply.
Double Length Garage
8.23 x 2.73 (27'0" x 8'11")Double length, window and personal door to the side elevation, wall mounted gas central heating and domestic hot water boiler, power and light, stainless steel sink with mixer tap, wood flooring. The garage can easily be reinstated by removing the personal and side panel from the front elevation and reinstating a garage door.
Agents Note
None of the services or appliances mentioned in these sale particulars have been tested. It should also be noted that measurements quoted are given for guidance only and are approximate and should not be relied upon for any other purpose.
Energy Efficiency and Environmental Impact

Although these particulars are thought to be materially correct their accuracy cannot be guaranteed and they do not form part of any contract.
Property data and search facilities supplied by www.vebra.com






















