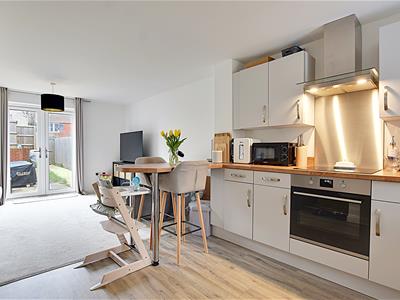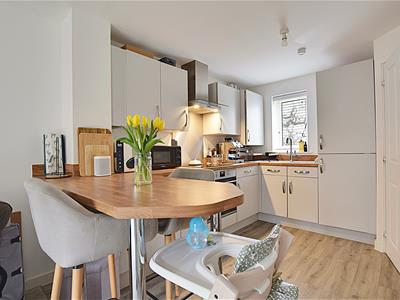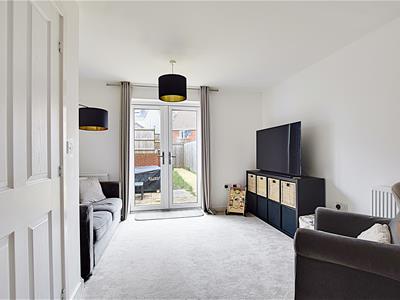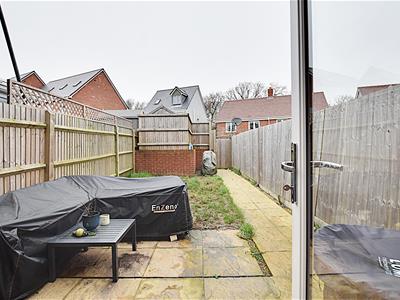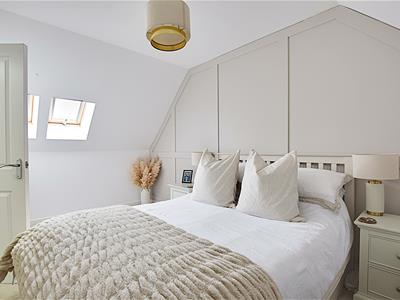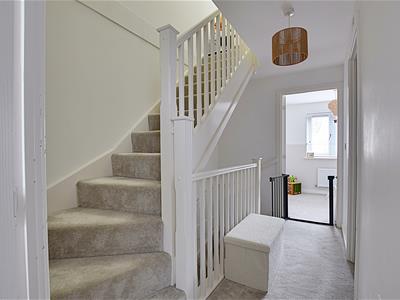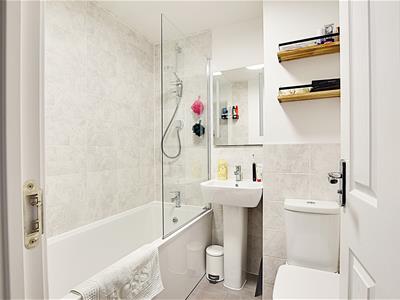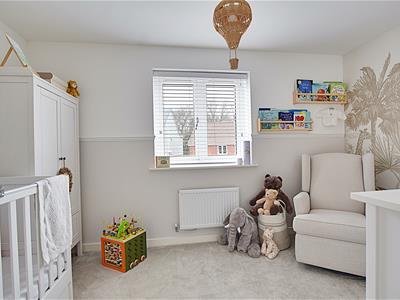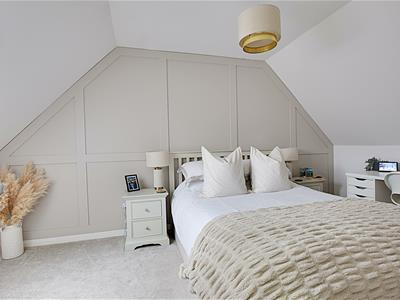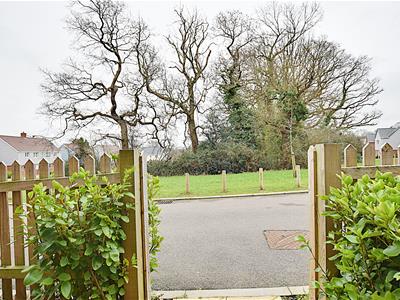Agent details

- Rush Witt & Wilson - Bexhill On Sea
- 3 Devonshire Road
Bexhill-On-Sea
East Sussex
TN40 1AH - Tel: 01424 225588
Shortlist
No properties
Watergate, Bexhill-On-Sea£268,000 Sold (STC)
3 Bedroom House - Terraced
- Beautifully Presented Modern Terraced House
- Three Bedrooms
- Stunning Kitchen/ Breakfast Room
- Open Plan Kitchen/Dining/Living Room
- Private Front & Rear Gardens
- Two Allocated Parking Spaces Including Car Port
- Gas Central Heating System
- Double Glazed Windows & Doors
- Viewing Highly Recommended By RWW Sole Agents
Discover this beautifully designed three bedroom terraced house, built circa. 2021, ideally located within the sought-after Foundry Meadows development. This contemporary property offers a harmonious blend of style and functionality, perfect for modern living. Property Features include ground floor open plan living room and kitchen, creating a spacious and inviting atmosphere, modern fitted kitchen/ breakfast room complete with matching wall and base units, as well as integrated appliances, convenient downstairs WC, patio doors leading directly to a private rear garden, perfect for outdoor entertaining or relaxation. First Floor are two well-proportioned double bedrooms. Stylish modern bathroom featuring a shower over the bath, wash hand basin, and WC. Top Floor layout includes a generous third bedroom, ideal for guests or as a home office. Ample storage cupboard located conveniently at the top of the stairs. External Features include two allocated parking spaces for easy access. Private rear garden, providing a peaceful outdoor space for leisure. Additional amenities include double glazing and gas central heating throughout, ensuring comfort year-round. Situated on the outskirts of North Bexhill, this property is a short distance from Bexhill Town Centre, where you will find a variety of local amenities, restaurants, and the mainline railway station for easy commuting. Don’t miss out on this fantastic opportunity to own a modern home in a vibrant community! Contact RWW sole agents today to arrange a viewing.
(Property Ref: 17612936)
Entrance Hallway
Double radiator, entrance door to front elevation.
Kitchen/Dining Room/Living
6.24m x 3.76m (20'5" x 12'4" )French doors lead to the rear garden, two double radiators, large built-in storage cupboard. Fitted kitchen comprising a range of base and wall units with laminated woodblock effect worktops, one and a half bowl composite sink unit with mixer tap, window to the front elevation, built-in fridge and freezer, built-in washing machine, integrated oven and grill with induction hob, brush stainless steel splashback, extractor canopy with light, breakfast bar.
Downstairs Cloakroom
WC with low level fllsh, corner wash hand basin with tiled splashback, single radiator.
First Floor Landing
Bedroom Two
3.75m x 2.38m (12'3" x 7'9" )Window to the rear elevation, single radiator.
Bathroom
Suite comprising w.c. with low level flush, pedestal wash hand basin, panelled bath with shower screen and chrome controls and chrome shower head with fitting, mirror and light and single radiator.
Bedroom Three
3.76m x 2.40m (12'4" x 7'10")Window overlooks the front elevation onto a beautiful tree lined vista and greenery and is currently used as a dressing room.
Second Floor Landing
Large built-in storage cupboard.
Bedroom One
4.76m x 2.67m (15'7" x 8'9" )Velux windows to the rear elevation, wall panelling, double radiator and shelf.
Outside
Front Gardens
Mainly laid to lawn, low maintenance, pathway to front entrance,ere is
Rear Garden
Mainly laid to lawn with patio areas for alfresco dining and all enclosed with fencing to all sides offering privacy and seclusion, timber framed shed.
Allocated Parking For Two Cars/ Car Port
Allocated Parking in carport to the rear of the property.
Agents Note
None of the services or appliances mentioned in these sale particulars have been tested. It should also be noted that measurements quoted are given for guidance only and are approximate and should not be relied upon for any other purpose.
There is a service charge of approx. £300.00 per year.
Council Tax Band B
Energy Efficiency and Environmental Impact
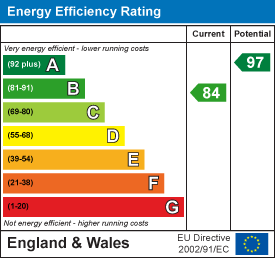
Although these particulars are thought to be materially correct their accuracy cannot be guaranteed and they do not form part of any contract.
Property data and search facilities supplied by www.vebra.com


