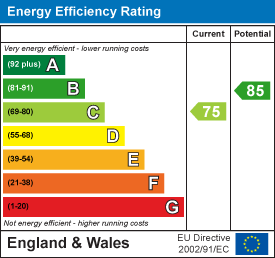Agent details

- Rush Witt & Wilson - Rye
- The Estate Office
20 Cinque Ports Street
Rye
East Sussex
TN31 7AD - Tel: 01797 224000
Shortlist
No properties
Lydd Road, Camber£324,950 Sold (STC)
3 Bedroom House - Attached
- Minutes from the Beach
- Spacious Semi Detached Family Home
- Three Large Double Bedrooms
- Kitchen/Diner
- Good Sized Reception Room
- Off Road Parking & Garage
- Large Family Garden
- Suitable for Families or Holiday Investment
- COUNCIL TAX BAND - C
- EPC - C
Rush, Witt & Wilson are delighted to present to the market this superb and deceptively spacious family home in the increasingly popular seaside village of Camber Sands.
Famed for it's golden sandy beach, Camber Sands is increasingly becoming one of the UK's fastest growing property hotspots and this three bedroom home offers everything a family could wish for with a large garden, three double bedrooms, a garage, off road parking, kitchen/diner and a large living room.
The accommodation is arranged over two floors and comprises on the ground floor, entrance hallway, downstairs WC, bedroom three/dining room, kitchen/diner, large living room with direct access onto the garden. To the first floor there are two very large double bedrooms and a bathroom of similar proportions.
Externally, there is the aforementioned garage, accessed via the large rear garden with off parking parking ahead of the garage.
Viewings are highly recommended to appreciate the substantial rooms and space on offer, along with it's extremely close proximity to the beach. Viewings can be arranged by contacting our Rye office on 01797 224000.
(Property Ref: 17141017)
Locality
Situated in the increasingly popular seaside village of Camber, only a short walk from the famous sand dunes, miles of open beach and a newly constructed promenade.
The village has become a haven for water sports enthusiasts although there are many other activities available locally including places of general and historic interest.
The ancient Cinque Port town of Rye is only a short drive away with its bustling High Street where there is an array of specialist and general retail stores which are complemented by historic inns and restaurants as well as contemporary wine bars and eateries. There is also the famous cobbled citadel, working quayside, weekly farmers’ and general markets.
Entrance Hallway
Tiled flooring, radiator, storage cupboard with shelving along with space & plumbing for tumble dryer, carpeted stairs rising to first floor. Doors off to the following:
Bedroom Three/Dining Room
3.83 x 3.47 (12'6" x 11'4" )Wooden flooring, double glazed window to front, radiator.
Kitchen/Diner
3.84 x 3.13 (12'7" x 10'3" )Continuation of tiled flooring from hallway, frosted double glazed door to side, frosted double glazed window to side, range of matching wall and base units, built-in Zanussi oven with built-in Samsung electric hob over with stainless steel splashback behind and cooker hood over, one and a half bowl sink with side drainer, space and plumbing for washing machine, space for fridge/freezer, space for dining table.
Downstairs WC
1.18 x 0.79 (3'10" x 2'7" )Continuation of tiled flooring, low level WC and wash hand basin.
Living Room
5.7 x 4.06 (18'8" x 13'3")Wooden flooring, double glazed patio doors leading onto the garden, double glazed window to rear overlooking the garden, recessed electric fire, two radiators.
First Floor
First Floor Landing
Carpeted, loft hatch, double glazed Velux window, doors off to the following:
Bedroom One
5.7 x 3.65 (18'8" x 11'11")Wooden flooring, double glazed window to rear overlooking the garden, radiator.
Bedroom Two
4.76 x 3.41 (15'7" x 11'2" )Wooden flooring, double glazed window to front, radiator.
Bathroom
3.76 x 2.02 (12'4" x 6'7")Tiled flooring, large walk in shower enclosure, separate bath, low level WC, wash hand basin, radiator, double glazed window to side.
Rear Garden
Decked area from living room leading to a large area of lawn with a gravel path and a range of mature shrubs. Access to the rear to off road parking and garage.
Garage
With up & over door, light & power.
Off Road Parking
Off road parking for two vehicles ahead of the garage.
Agents Note
None of the services or appliances mentioned in these sale particulars have been tested.
It should also be noted that measurements quoted are given for guidance only and are approximate and should not be relied upon for any other purpose.
Council Tax Band - C
Energy Efficiency and Environmental Impact

Although these particulars are thought to be materially correct their accuracy cannot be guaranteed and they do not form part of any contract.
Property data and search facilities supplied by www.vebra.com




























