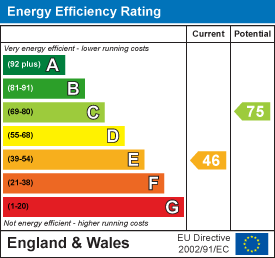Agent details

- Rush Witt & Wilson - Bexhill On Sea
- 3 Devonshire Road
Bexhill-On-Sea
East Sussex
TN40 1AH - Tel: 01424 225588
Shortlist
No properties
High Street, Bexhill-On-Sea£550,000
5 Bedroom House - End Terrace
- Five Bedroom Grade ll Character Property
- Two Reception Rooms & Study
- Fitted Kitchen & Utility Room
- Family Bathroom, En-Suite & Ground Floor Cloakroom
- Private Rear Garden
- Large Outbuilding With Power, Light & Water
- Sought After Bexhill Old Town Location
- Viewing Comes Highly Recommended By RWW Sole Agents
- Council Tax Band D
- EPC E
A truly special five bedroom grade II listed house, set across three floors, situated in the beautiful Old Town, Bexhill, built circa early 1800's, filled with character and charm throughout, the property comprises, living room, study, separate dining room, fitted kitchen, utility room, downstairs toilet, five double bedrooms and two bathrooms. Other internal benefits include ample storage space and gas central heating system. Externally, the property boasts a private, low maintenance rear garden, with patio areas suitable for 'Alfresco dining' and mature shrubbery, fantastic secure outbuilding, offering scope for development, subject to usual planning consents. Viewing comes highly recommended by Rush, Witt & Wilson Sole Agents to appreciate this stunning home.
Brief History of the Old Town, Bexhill-
Until the development of the coastal resort of Bexhill-on-Sea in the late 19th Century, the ‘Old Town’ was the main settlement. At its heart was the Manor of Bexhill, owned successively by the Church, Robert D’Eu of France, the Church (again) and the Sackville family. The settlement and the surrounding land also formed the Hundred of Bexhill and has a long and rich history, dating back to Saxon times.
When King Offa of Mercia conquered the South Saxons he granted eight hides of land (nearly 500 acres) at Bixlea to Oswald, Bishop of Selsey, to build and endow a church. This church would be the foundation of the parish of St Peters. Although the church would be extensively remodelled over time, some early stonework from this time survive buried in the current walls. The charter which was signed on August I5th 772 AD became the first recorded date in the history of the town, and would pave the way for the Hundred of Bexlei (a division of the shire used military and judicial purposes). After Oswald’s death, Bixlea reverted to ownership of the See of Selsey, and remained so until the Norman Conquest in 1066.
(Property Ref: 14172268)
Entrance Hallway
Obscured glass panelled entrance door, single radiator, wood flooring, door leading to the cellar, stairs leading to the first floor.
Cellar
With light, potential storage space.
Living Room
4.95 x 3.38 (16'2" x 11'1")Window to the front elevation, feature fireplace.
Office
3.16 x 2.92 (10'4" x 9'6")Window to the front elevation, radiator, wood flooring, arch that is currently partitioned but can be re opened to the living room.
Downstairs Cloakroom
WC with low level flush, floating wash hand basin with mixer tap, tiled walls, wood flooring.
Dining Room
4.25 x 3.85 (13'11" x 12'7")Windows to the rear elevation, glass panelled door giving access onto the rear garden, double radiator, half height wood panelling, feature fireplace, wood flooring .
Kitchen
3.78 x 2.78 (12'4" x 9'1")Fitted kitchen with a range of base units, laminate straight edge worktop surfaces, sink with drainer and mixer tap, integrated electric double oven with four ring gas hob, space for under counter fridge and freezer, windows to the rear elevation, tiled flooring, glass panelled door giving access onto the rear garden, double radiator.
Utility Room
Base level units, sink with drainer and mixer tap, tiled flooring, window to the rear elevation.
First Floor Landing
Obscured glass panelled window to the side elevation, double radiator, stairs leading to the second floor.
Bedroom One
5.00 3.39 (16'4" 11'1")Sash windows to the front elevation, double radiator.
En-Suite
Suite comprising wc with low level flush, wash hand basin with mixer tap, walk in shower cubicle with chrome wall mounted shower controls, chrome shower attachment and chrome showerhead, chrome heated towel rail, tiled floor and walls, recessed ceiling spotlights.
Bedroom Two
3.78 x 3.34 (12'4" x 10'11")Dual aspect with sash windows to the front and rear elevations, radiator.
Bedroom Four
3.13 x 2.92 (10'3" x 9'6")Sash windows to the front elevation, radiator.
Second Floor Landing
Sash window to the side elevation.
Bedroom Three
4.16 x 3.42 (13'7" x 11'2")Window to the front elevation with distant sea views, radiator.
Bedroom Five
3.14 x 2.63 (10'3" x 8'7")Sash window to the front elevation with distant sea views, radiator.
Family Bathroom
Suite comprising panelled bath with chrome controls, additional chrome wall mounted shower attachment, chrome controls and chrome showerhead, pedestal mounted wash hand basin with mixer tap, chrome heated towel rail, sash window to the rear elevation, airing cupboard housing the hot water cylinder.
Outside
Rear Garden
Low maintenance rear garden, various patio areas suitable for alfresco dining, landscaped with various mature shrubs and plants of various kinds, bark and shingled paths, enclosed to all sides with a combination of fencing and flint wall.
Divided Outbuilding
As follows Workshop/ Studio
Workshop/ Studio Part 1
7.79 x 2.21 (25'6" x 7'3")Work benches, sink, windows to the side elevation, tiled flooring, double doors to the front elevation.
Workshop/ Studio Part 2
6.00 x 3.96 (19'8" x 12'11")Double doors to the garden, window overlooking garden.
Agents Note
None of the services or appliances mentioned in these sale particulars have been tested. It should also be noted that measurements quoted are given for guidance only and are approximate and should not be relied upon for any other purpose.
Energy Efficiency and Environmental Impact

Although these particulars are thought to be materially correct their accuracy cannot be guaranteed and they do not form part of any contract.
Property data and search facilities supplied by www.vebra.com

































