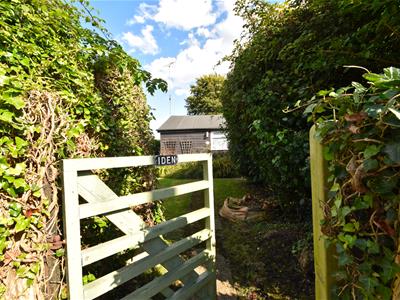Agent details

- Rush Witt & Wilson - Rye
- The Estate Office
20 Cinque Ports Street
Rye
East Sussex
TN31 7AD - Tel: 01797 224000
Shortlist
No properties
Morlais Place, Winchelsea Beach, Winchelsea£220,000 Sold (STC)
1 Bedroom Bungalow - Detached
- Detached Home In A Quiet Location
- Close To Winchelsea Beach
- Spacious Bedroom With En-Suite Bathroom
- EPC - C
- Separate Shower Room
- Generous Secluded Garden
- Off-Road Parking
- Close To Local Amenities
Rush Witt & Wilson are delighted to offer this well-presented timber framed detached bungalow located in a quite popular location in Winchelsea Beach which is positioned close to local amenities and within walking distance to the beach.
The property comprises of a dual aspect living area with patio doors leading to the garden, fitted kitchen, shower room and spacious double bedroom with en-suite bathroom. Boiler recently installed.
To the front the property benefits from off-road parking & to the rear is a delightful secluded rear garden with lawn and mature planting.
For further information and to arrange a viewing please call our Rye Office 01797 224000
(Property Ref: 18147875)
Locality
Iden Cottage occupies a tucked away position in the sought after coastal village of Winchelsea Beach.
Only a short walk from the stunning beach which extends to the cliffs at Fairlight in one direction and to Rye Harbour in the other where there is a nature reserve and mooring and launching facilities available. Also readily accessible to public footpaths / rural walks.
Village amenities include the Co-Op general store which is open seven days a week and has a Post Office. There are public houses/restaurants, butchers and delicatessen, as well as a fishmonger/greengrocer and an active community hall / association.
Further shopping, sporting and recreational amenities will be found in the nearby towns of Rye and Hastings.
Entrance Lobby
Shower Room
2.38 x 0.76 (7'9" x 2'5")Shower cubicle, wash basin and wc. Window to the side.
Bedroom
4.09 x 2.90 (13'5" x 9'6")Window to the side.
Study
1.85 x 1.59 (6'0" x 5'2")Double aspect with windows to the front and side. Built in shelved cupboard.
Bathroom
1.85 x 1.74 (6'0" x 5'8")A white suite comprising bath, wash basin and wc. Window to the side.
Kitchen
2.85 x 2.25 (9'4" x 7'4")Fitted with a range of traditional style cupboard / drawer base units and matching wall mounted cabinets. Integrated dishwasher and washing machine. Worktop with inset sink. Hob with oven beneath. Space and point for fridge freezer.
Dining Area
2.84 x 2.18 (9'3" x 7'1")Window to the side.
Living Room
4.61 x 2.67 (15'1" x 8'9")Double doors, with full height windows to either side, open to the terrace and garden.
Outside
There is a an area to the front used for parking.
Area of lawn to the front and pathway leading to side.
The rear garden is of good size with a decked terrace abutting the property, lawn and shrub beds.
Timber shed and store.
Agents Notes
None of the services or appliances mentioned in these sale particulars have been tested.
It should also be noted that measurements quoted are given for guidance only and are approximate and should not be relied upon for any other purpose.
Council Tax Band A
Energy Efficiency and Environmental Impact

Although these particulars are thought to be materially correct their accuracy cannot be guaranteed and they do not form part of any contract.
Property data and search facilities supplied by www.vebra.com


























