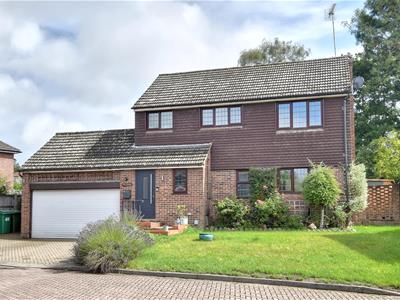Agent details

- Rush Witt & Wilson - Bexhill On Sea
- 3 Devonshire Road
Bexhill-On-Sea
East Sussex
TN40 1AH - Tel: 01424 225588
Shortlist
3 properties
West Parade, Bexhill-On-Sea£455,000
3 Bedroom Flat - Purpose Built
- Three Bedrooms
- Seafront Apartment
- Two Reception Rooms
- Sun Room
- Ground Floor Flat
- West Indies Block
- Double Glazed Windows & Doors
- Electric Heating System
- Southerly Aspect
- Garage. Council Tax Band E. EPC E.
This exceptionally spacious seafront ground floor apartment comprises three double bedrooms, two additional reception rooms, sitting room with access to a covered private patio, dining room, sun room with additional seating area, modern bathroom, cloakroom and fitted kitchen, well presented throughout, this property benefits from double glazing windows and doors, electric heating and offers wonderful views over the communal gardens. Located on the sea front within easy access of Bexhill town centre and main line rail station, this apartment has the additional benefits of a single garage, share of the freehold, vacant possession. An ideal property for those who require more space than the average apartment affords and are looking to live close to the seafront. Council Tax Band E.
(Property Ref: 53413)
Communal Entrance
With secure entry phone system into communal hallway.
Private Entrance Hallway
Engineered oak flooring, storage cupboard, entry phone system, night storage heater.
Cloakroom
W..c with low level flush, wall mounted wash hand basin, tiled splash back, obscured window to side elevation.
Living Room
5.26m x 3.96m (17'3 x 13)Window to front elevation leading to private patio, further windows to side elevation, night storage heater, beautiful stone real flame electric fire system.
Dining Room
3.68m x 2.54m (12'1 x 8'4)Window to side elevation.
Kitchen/Breakfast Room
4.70m x 2.59m (15'5 x 8'6)Fitted kitchen comprising a range of base and wall level units with laminate roll edged work tops, one and a half bowl single drainer sink unit with mixer tap, plumbing for washing machine and dishwasher, space for cooker, space for fridge/freezer, extractor canopy with light, tiled splash backs, window to side elevation.
Bathroom
Refitted contemporary bathroom suite comprises w.c. with low level flush, wall mounted wash hand basin with vanity unit, heated electric chrome towel rail, tiled walls and tiled floor, built-in airing cupboard, double width walk-in shower with fixed chrome shower head and shower attachment.
Bedroom One
5.97m x 3.28m (19'7 x 10'9)Window to front elevation, wall mounted electric heater, fitted wardrobes.
Bedroom Two
5.05m x 3.58m (16'7 x 11'9)Window to side elevation, fitted wardrobe cupboards.
Bedroom Three
4.17m x 3.25m (13'8 x 10'8)Window to front elevation, wall mounted electric heater.
Conservatory
3.28m x 1.52m (10'9 x 5)Patio doors lead out onto additional private patio southerly aspect.
Garage
Single garage en-bloc
Outside
Communal gardens.
Maintenance Details
Share of the freehold, lease approx 999 years from 1989, service charge approx £2000 per annum.
Agents Notes
None of the services or appliances mentioned in these sale particulars have been tested. It should also be noted that measurements quoted are given for guidance only and are approximate and should not be relied upon for any other purpose.
Energy Efficiency and Environmental Impact

Although these particulars are thought to be materially correct their accuracy cannot be guaranteed and they do not form part of any contract.
Property data and search facilities supplied by www.vebra.com



























