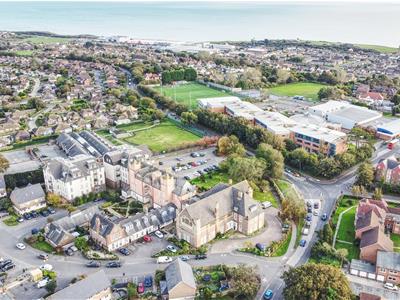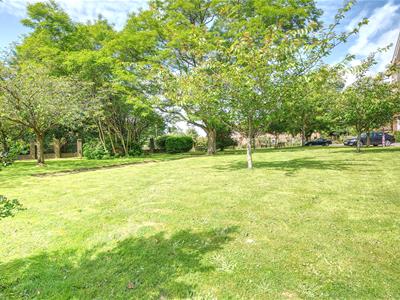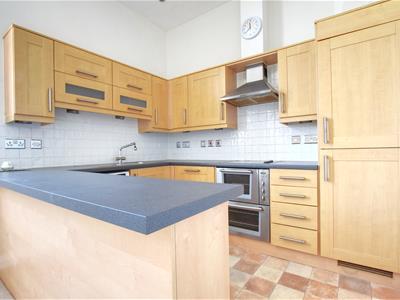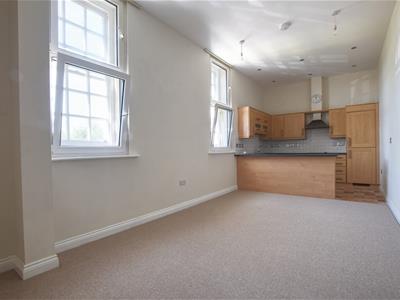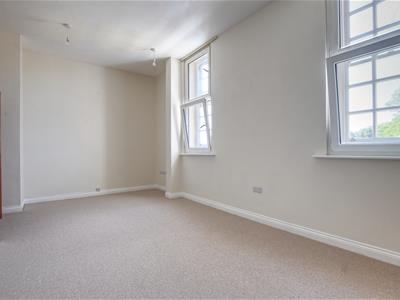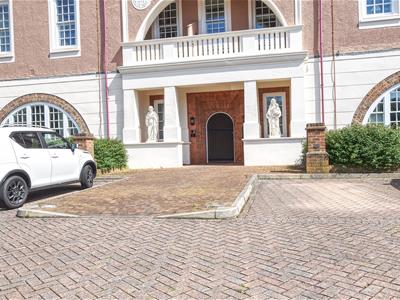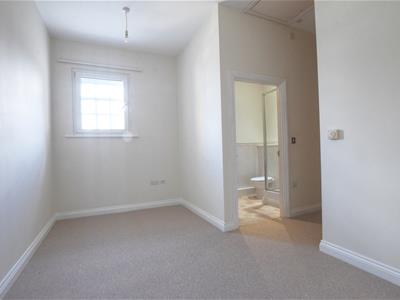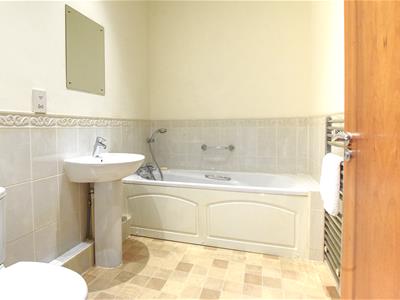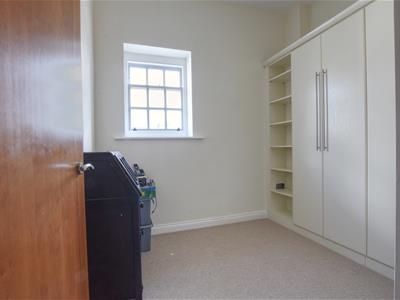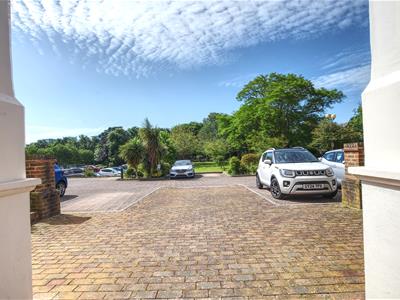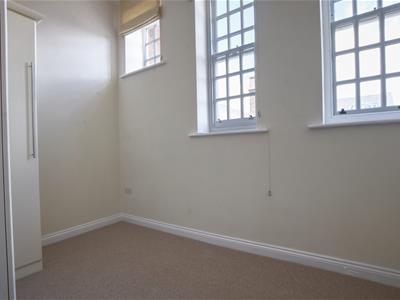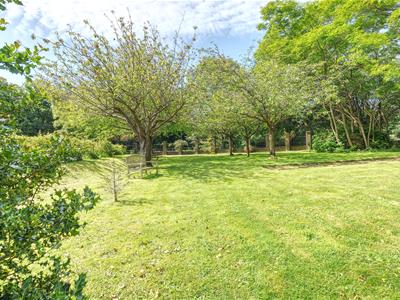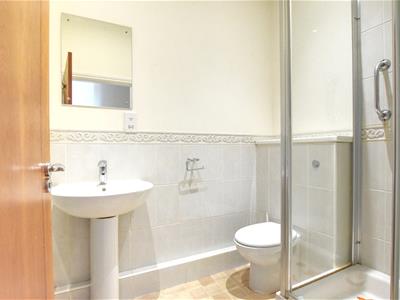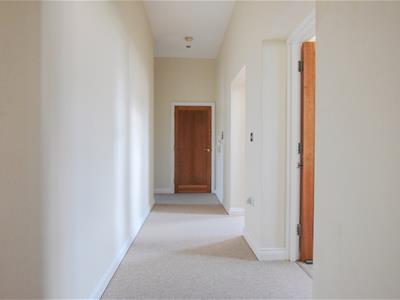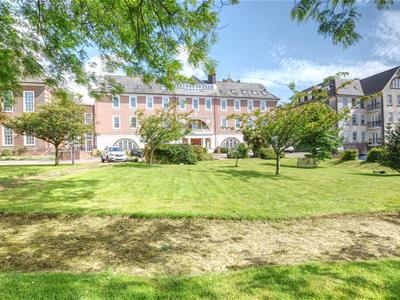Agent details

- Rush Witt & Wilson - Bexhill On Sea
- 3 Devonshire Road
Bexhill-On-Sea
East Sussex
TN40 1AH - Tel: 01424 225588
Shortlist
No properties
James Walk, Bexhill-On-Sea£129,000 Sold (STC)
3 Bedroom Apartment - Purpose Built
- CALL TO VIEW TODAY!
- First Floor Apartment Three Bedrooms
- Coverted Convent With Stunning Gardens
- Grade ll Listed Building
- Two Bathrooms
- Fully Equipped Kitchen/ Open Plan Living Room
- Private Allocated Parking Space
- Lift
- VACANT POSSESSION
- Viewing Comes Highly Recommended By RWW Sole Agents
A very special three bedroom first floor luxury apartment, built circa. 1893, built by Peter Jenkins, designed by Leonard Stokes, Nazareth House is grade II listed, formerly an orphanage and Roman Catholic convent. Unique and exceptionally well presented, this first floor apartment has its own lift and stair access situated in this stunning converted convent section. Having been converted and modernised to an exceptional standard throughout ready to into. This property comprises a beautiful open plan living space which encompasses the modern fully equipped fitted kitchen/dining and spacious lounge, three bedrooms with the master bedroom benefiting from ensuite bathroom, additional bathroom, underfloor heating, over 55's only. Outside parking space, large storage cupboard situated on the ground floor, VACANT POSSESSION and beautiful mature gardens. Viewing considered essential by RWW sole agents. Council Tax Band D.
(Property Ref: 17909323)
Communal Entrance Hallway
With entry-phone system, stairs and lift to first floor, communal storage area to the rear of property, and lockable private parcel locker in entrance hallway.
Private Entrance Hallway
With entrance door, entry-phone handset, built in airing cupboard, double doored cloaks cupboard.
Open Plan Living Room/Kitchen
8.00 x 3.87 (26'2" x 12'8")Two windows overlook the front south elevation, kitchen are with breakfast bar, base and wall units with laminate straight edge worktops, one and half bowl single drainer sink unit with mixer tap, washing machine, integrated dishwasher, double oven with grill, electric hob with extractor canopy and light, built in fridge and freezer, tiled splashbacks, concealed lighting.
Bedroom One
5.45 x 4.50 (17'10" x 14'9")Window to the rear elevation, built in wardrobe cupboard with hanging rails and shelf.
En-Suite
Walk in shower cubicle with chrome controls and chrome showerhead, folding door, wc with concealed cistern, pedestal mounted wash hand basin, electric shaver point, chrome heated towel rail, half height wall tiling.
Bedroom Two
3.53 x 2.45 (11'6" x 8'0")Two windows to the rear and side elevations, fitted stylish wardrobe cupboards.
Bedroom Three
2.74 x 2.55 (8'11" x 8'4")Fitted bespoke wardrobe cupboards and shelving, window to rear elevation.
Bathroom
Suite comprising panelled bath with hand/shower attachment, wall mounted chrome heated towel rail, wc with low level flush, pedestal mounted wash hand basin, half height wall tiling, hand shower attachment, electric shaver point.
Outside
Communal Gardens
With mature shrubbery, plants and trees, rolling lawns, pathways, seating areas.
Allocated Parking Space
Allocated Parking Space
Lease And Maintenance
125 year lease from 2006. The ground rent is £250 per annum and the service charge is £263.81 per calendar month which covers; building insurance, lift maintenance, fire alarm maintenance, cleaning and lighting of common parts, grounds maintenance to a very high standard, general repairs to the building and contribution towards a sinking fund.
Agents Note
None of the services or appliances mentioned in these sale particulars have been tested.
It should also be noted that measurements quoted are given for guidance only and are approximate and should not be relied upon for any other purpose.
Energy Efficiency and Environmental Impact

Although these particulars are thought to be materially correct their accuracy cannot be guaranteed and they do not form part of any contract.
Property data and search facilities supplied by www.vebra.com


